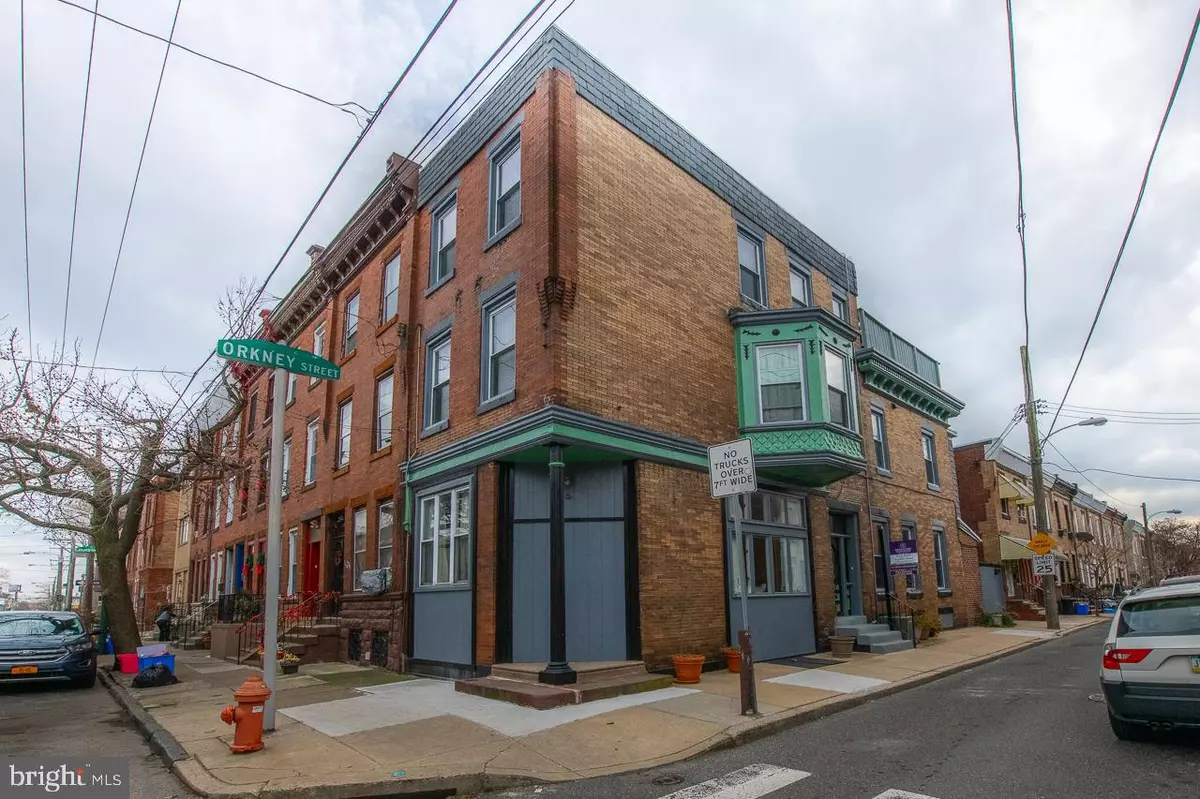$555,000
$555,000
For more information regarding the value of a property, please contact us for a free consultation.
426 TASKER ST Philadelphia, PA 19148
3 Beds
3 Baths
2,000 SqFt
Key Details
Sold Price $555,000
Property Type Townhouse
Sub Type End of Row/Townhouse
Listing Status Sold
Purchase Type For Sale
Square Footage 2,000 sqft
Price per Sqft $277
Subdivision Dickinson Narrows
MLS Listing ID PAPH980212
Sold Date 04/08/21
Style Straight Thru
Bedrooms 3
Full Baths 2
Half Baths 1
HOA Y/N N
Abv Grd Liv Area 2,000
Originating Board BRIGHT
Year Built 1915
Annual Tax Amount $1,604
Tax Year 2020
Lot Size 960 Sqft
Acres 0.02
Lot Dimensions 15.00 x 64.00
Property Description
Introducing a real Gem 426 Tasker Street located in the hip Dickinson Narrows neighborhood, this home is a thoughtfully designed turn of the century home that is a glorious mix of original and modern features.. This 3 story home is a corner property that is bathe in natural light from the oversize windows and was built in 1920...this 3-story building is an urban buyers dream, rich in restored architecture the curb appeal is a thing of beauty with original breathtaking cornices and brick facade like no other. Enter through this masterpiece through an ornate glass front door and double doors , this greets you to a stunning vestibule which includes surround 1920's walnut wainscoting and inlay tile flooring. The space is breathtaking and boasts 11 ft. ceilings, rich moldings and intriguing woodwork, A Corner facing grand living room that is plush, spacious and sun drenched, its so perfect as your entertaining/ rec. TV room, it has great custom ceiling high built-in's bookshelves as well. Chef's kitchen offers original and restored pine hardwoods. granite countertops , unique glass backsplash, Energy eff. appliances and sleek oak shaker cabinets, this leads you to a mud room converted into a laundry room and a convenient half bath with custom built in shelving for storage. Off this mud room is a Private brick paved backyard patio, ideal space for BBQ's and dining al fresco also plenty of space for a beautiful garden. A grand staircase with detailed walnut-inlay design leads you to the 2nd and 3rd floors. The second floor is home to two sunny bedrooms with beautiful contemporary hardwood floors that are striking in detail, original period detail woodwork and doors, striking decorative mantle and a lovely bay window with seating to overlook our city. Huge and gorgeous Spa bathroom with a relaxing soaking tub, separate shower with enclosed glass shower doors, a mixture of porcelain and glass mosaic, double vanity sink and sleek custom porcelain floors, this will instantly put you in relax mode!!! 3rd floor is just as wonderful with restored hardwoods and a spacious front bedroom with ex bonus room, this is a great space for an extra office especially for our changing world. another full bathroom with sleek mosaic finishes and separate vanity for storage, we accommodated your amenities with a separate mini split unit to keep you nice and comfortable during our Philly summers. The cherry on the top of this luxe home is the roof deck that has extraordinary views of our Beautiful city, what an awesome place to end up after your long work day... this basement is totally finished with high end carpets and high ceiling height, front basement has been re cement and is so tight mechanically, HVAC is only 2 years old, hot water tank is a year old, all newer electric and plumbing, no stone went un-turned here. This home is also located in one of the hottest neighborhood and is in the awesome Kirkbride school district! just a half a block away from Dickinson Park with its great family/neighborhood vibe, the famous farmer's market and tons of places to feast.. Grindcore House, Moonshine, The Dutch, Herman's Coffee, and the list goes on.. You can walk or bike anywhere, also great shopping with Target, The Acme, Marshalls Lowes. this location and most important the home is a winner, Welcome home!
Location
State PA
County Philadelphia
Area 19148 (19148)
Zoning RSA5
Rooms
Basement Other
Main Level Bedrooms 3
Interior
Hot Water Natural Gas
Heating Forced Air
Cooling Central A/C, Ductless/Mini-Split
Heat Source Natural Gas
Exterior
Water Access N
Accessibility None
Garage N
Building
Story 3
Sewer Private Sewer
Water Public
Architectural Style Straight Thru
Level or Stories 3
Additional Building Above Grade, Below Grade
New Construction N
Schools
Middle Schools Kirkbride Eliza
School District The School District Of Philadelphia
Others
Senior Community No
Tax ID 011350900
Ownership Fee Simple
SqFt Source Assessor
Special Listing Condition Standard
Read Less
Want to know what your home might be worth? Contact us for a FREE valuation!

Our team is ready to help you sell your home for the highest possible price ASAP

Bought with Ernest Dodge III • Redfin Corporation

GET MORE INFORMATION





