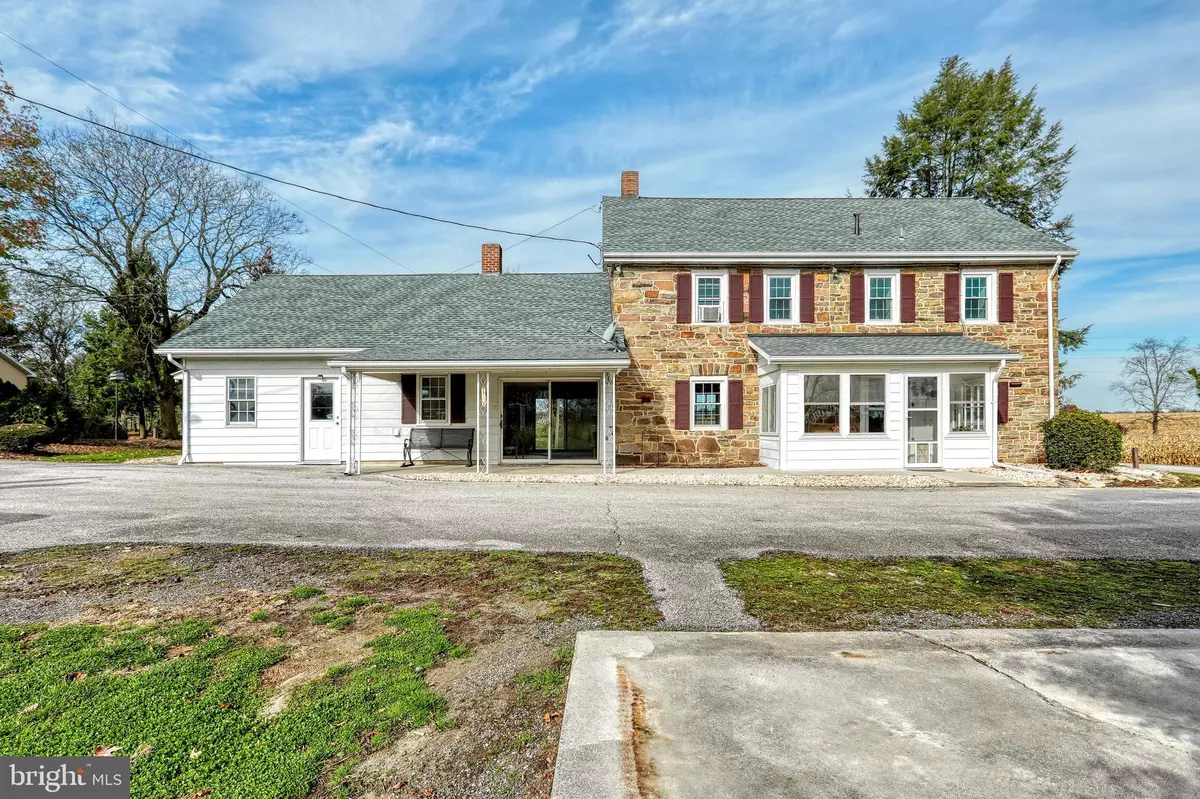$505,000
$579,000
12.8%For more information regarding the value of a property, please contact us for a free consultation.
431 SALEM CHURCH RD Gettysburg, PA 17325
2 Beds
2 Baths
2,646 SqFt
Key Details
Sold Price $505,000
Property Type Single Family Home
Sub Type Detached
Listing Status Sold
Purchase Type For Sale
Square Footage 2,646 sqft
Price per Sqft $190
Subdivision Mt. Pleasant Township
MLS Listing ID PAAD109390
Sold Date 02/21/20
Style Farmhouse/National Folk
Bedrooms 2
Full Baths 1
Half Baths 1
HOA Y/N N
Abv Grd Liv Area 2,646
Originating Board BRIGHT
Year Built 1863
Annual Tax Amount $4,019
Tax Year 2020
Lot Size 48.530 Acres
Acres 48.53
Property Description
Beautiful stone home dating back to 1863 with new roof, replacement windows and ETS heating system. There are two fireplaces; one fireplace has wood stove insert. Home is situated in picturesque setting with small stream and pond; 48.5 acres of serenity with 33+ tillable acres. Just minutes from Historic Gettysburg and US 15. Large bank barn; implement sheds; 32x82 garage/workshop with parking for 6+ vehicles and all of your equipment.
Location
State PA
County Adams
Area Mount Pleasant Twp (14332)
Zoning AG PRESERVATION
Rooms
Other Rooms Living Room, Dining Room, Bedroom 2, Kitchen, Family Room, Bedroom 1, Sun/Florida Room, Laundry
Basement Partial, Interior Access, Poured Concrete
Interior
Interior Features Attic, Ceiling Fan(s), Combination Kitchen/Dining, Wood Floors, Wood Stove
Hot Water Electric
Heating Baseboard - Electric, Other
Cooling None
Flooring Carpet, Vinyl, Wood
Fireplaces Number 2
Fireplaces Type Brick, Stone
Equipment Oven/Range - Electric
Fireplace Y
Window Features Replacement
Appliance Oven/Range - Electric
Heat Source Electric
Exterior
Parking Features Additional Storage Area, Garage - Front Entry, Garage - Side Entry, Oversized
Garage Spaces 10.0
Utilities Available Electric Available
Water Access N
View Creek/Stream, Pond
Roof Type Shingle
Street Surface Paved
Farm Clean and Green,Row Crop,Mixed Use
Accessibility None
Road Frontage Boro/Township
Total Parking Spaces 10
Garage Y
Building
Lot Description Pond
Story 2.5
Foundation Stone
Sewer On Site Septic
Water Well
Architectural Style Farmhouse/National Folk
Level or Stories 2.5
Additional Building Above Grade, Below Grade
New Construction N
Schools
High Schools New Oxford
School District Conewago Valley
Others
Senior Community No
Tax ID 32I12-0032---000
Ownership Fee Simple
SqFt Source Assessor
Acceptable Financing Cash, Conventional
Horse Property Y
Listing Terms Cash, Conventional
Financing Cash,Conventional
Special Listing Condition Standard
Read Less
Want to know what your home might be worth? Contact us for a FREE valuation!

Our team is ready to help you sell your home for the highest possible price ASAP

Bought with Kermit Ellis Singley • Miller & Associates Real Estate, LLC

GET MORE INFORMATION





