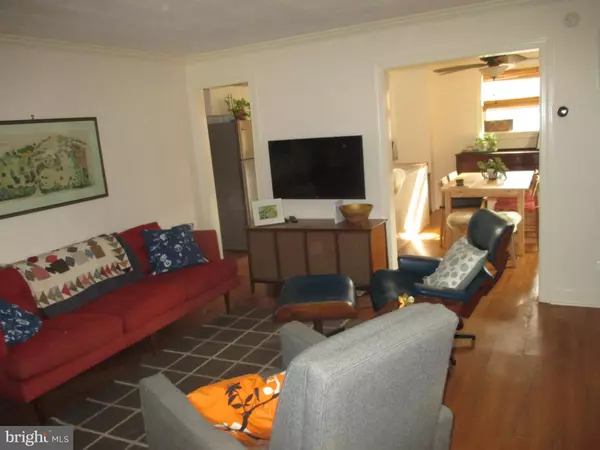$184,000
$187,500
1.9%For more information regarding the value of a property, please contact us for a free consultation.
621 BRAXTON RD Ridley Park, PA 19078
3 Beds
2 Baths
1,116 SqFt
Key Details
Sold Price $184,000
Property Type Single Family Home
Sub Type Twin/Semi-Detached
Listing Status Sold
Purchase Type For Sale
Square Footage 1,116 sqft
Price per Sqft $164
Subdivision Leedom Ests
MLS Listing ID PADE504294
Sold Date 04/02/20
Style Traditional
Bedrooms 3
Full Baths 2
HOA Y/N N
Abv Grd Liv Area 1,116
Originating Board BRIGHT
Year Built 1944
Annual Tax Amount $4,884
Tax Year 2020
Lot Size 2,657 Sqft
Acres 0.06
Lot Dimensions 28.00 x 100.00
Property Description
Move right into this three bedroom, two full bath twin in the highly desirable Leedom Estates section of Ridley Township. Updated kitchen with Silestone quartz counters, high end cabinets, stainless appliances, and walnut island. Large brick entry way leads into the comfortable living room which is open to the dining area. Living room, dining room, and kitchen all have crown molding. Upstairs are three nicely sized bedrooms with new carpet and updated hall bath. Fully floored attic with pull down stairs provides ample storage. Partially finished basement with full bath, new windows, brand new water heater, radiant floor heating, laundry tub, manablock plumbing, and an unfinished area for storage or a workshop. Close to shopping, 95, 476, downtown Philly, stadium complex and less than 10 minutes to the airport. Have your agent schedule a showing today!
Location
State PA
County Delaware
Area Ridley Park Boro (10437)
Zoning RESIDENTIAL
Rooms
Other Rooms Living Room, Dining Room, Primary Bedroom, Bedroom 2, Kitchen, Bedroom 1
Basement Full
Interior
Interior Features Attic, Carpet, Ceiling Fan(s), Combination Kitchen/Dining, Upgraded Countertops
Heating Forced Air
Cooling Central A/C
Equipment Built-In Range, Dishwasher, Oven - Self Cleaning, Oven/Range - Gas, Refrigerator, Washer, Water Heater
Fireplace N
Appliance Built-In Range, Dishwasher, Oven - Self Cleaning, Oven/Range - Gas, Refrigerator, Washer, Water Heater
Heat Source Natural Gas
Laundry Basement
Exterior
Water Access N
Accessibility None
Garage N
Building
Story 2
Sewer Public Sewer
Water Public
Architectural Style Traditional
Level or Stories 2
Additional Building Above Grade, Below Grade
New Construction N
Schools
School District Ridley
Others
Pets Allowed Y
Senior Community No
Tax ID 38-06-00154-00
Ownership Fee Simple
SqFt Source Assessor
Special Listing Condition Standard
Pets Allowed No Pet Restrictions
Read Less
Want to know what your home might be worth? Contact us for a FREE valuation!

Our team is ready to help you sell your home for the highest possible price ASAP

Bought with Tanya Ropars • Keller Williams Real Estate-Langhorne

GET MORE INFORMATION





