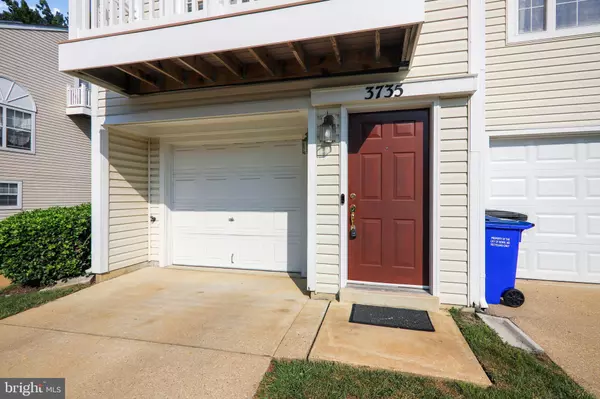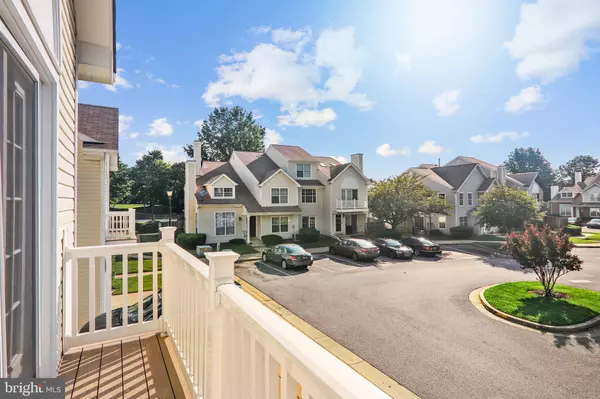$330,000
$330,000
For more information regarding the value of a property, please contact us for a free consultation.
3735 EIGHTPENNY LN #195 Bowie, MD 20716
2 Beds
2 Baths
1,632 SqFt
Key Details
Sold Price $330,000
Property Type Condo
Sub Type Condo/Co-op
Listing Status Sold
Purchase Type For Sale
Square Footage 1,632 sqft
Price per Sqft $202
Subdivision Summerfield
MLS Listing ID MDPG2009838
Sold Date 10/26/21
Style Contemporary,Loft
Bedrooms 2
Full Baths 2
Condo Fees $175/mo
HOA Fees $33/ann
HOA Y/N Y
Abv Grd Liv Area 1,632
Originating Board BRIGHT
Year Built 1996
Annual Tax Amount $3,227
Tax Year 2021
Lot Size 2,222 Sqft
Acres 0.05
Property Description
NOW AVAILABLE!!! SPECTACULAR, 1-CAR GARAGE, END-UNIT TOWNHOME READY TO MOVE IN. CONVENIENTLY LOCATED JUST MINUTES FROM 301&50 WALKING DISTANCE TO ALL BOWIE TOWNCENTER HAS TO OFFER, WITH DINING, SHOPPING, ENTERTAINMENT, AND MORE!!! THE ONE-CAR GARAGE IS PERFECT FOR STORAGE OR PARKING AND THERE IS AN ADDITIONAL STORAGE ROOM ATTACHED TO THE GARAGE THAT IS ABSOLUTELY PRICELESS. INSIDE, YOULL NOTICE THAT THE ENTIRE HOME HAS BEEN FRESHLY PAINTED AND THERE IS NEW CARPETING THROUGHOUT. THE SUN-FILLED, MAIN LEVEL FEATURES A VAULTED CEILING AND LIVING AREA THAT LEADS TO THE FRONT BALCONY. THE KITCHEN FEATURES A BRAND-NEW LUXURY VINYL FLOOR AND CABINET HARDWARE AND IT OPENS TO THE MAIN LIVING AREA AND WOOD-BURNING FIREPLACE. THE TOP FLOOR OVERLOOKS THE MAIN LEVEL AREA AND IS COMPLETE WITH A SECONDARY LIVING SPACE LEADING TO A BALCONY THAT IS PERFECT FOR AN IN-HOME OFFICE OR SITTING AREA. THE ENORMOUS OWNERS SUITE IS ON THE TOP LEVEL (SLEEP WITH YOUR WINDOWS OPEN) AND OFFERS A SPACIOUS CLOSET AND EN-SUITE FULL BATHROOM AND THE LIST GOES ON
Location
State MD
County Prince Georges
Zoning RU
Rooms
Main Level Bedrooms 1
Interior
Interior Features Combination Dining/Living
Hot Water Electric
Heating Forced Air
Cooling Central A/C
Fireplaces Number 1
Fireplace Y
Heat Source Natural Gas
Exterior
Parking Features Garage - Front Entry
Garage Spaces 1.0
Amenities Available Pool - Outdoor, Community Center, Basketball Courts, Bike Trail, Tot Lots/Playground
Water Access N
Roof Type Asphalt
Accessibility None
Attached Garage 1
Total Parking Spaces 1
Garage Y
Building
Story 2
Sewer Public Sewer
Water Public
Architectural Style Contemporary, Loft
Level or Stories 2
Additional Building Above Grade, Below Grade
New Construction N
Schools
School District Prince George'S County Public Schools
Others
Pets Allowed Y
HOA Fee Include Management,Insurance,Lawn Maintenance,Reserve Funds
Senior Community No
Tax ID 17073046182
Ownership Fee Simple
SqFt Source Assessor
Security Features Electric Alarm
Special Listing Condition Standard
Pets Allowed Cats OK, Dogs OK
Read Less
Want to know what your home might be worth? Contact us for a FREE valuation!

Our team is ready to help you sell your home for the highest possible price ASAP

Bought with Dara E Lewis • The Pinnacle Real Estate Co.

GET MORE INFORMATION





