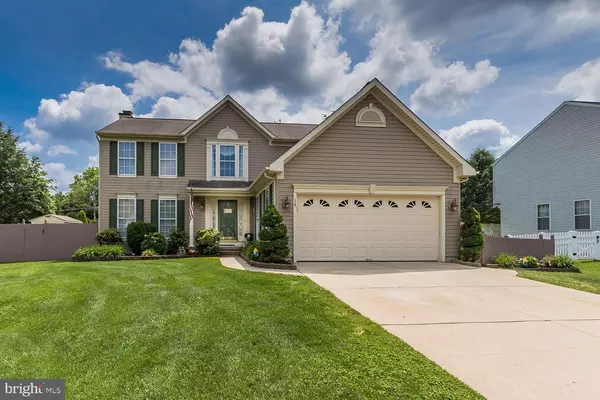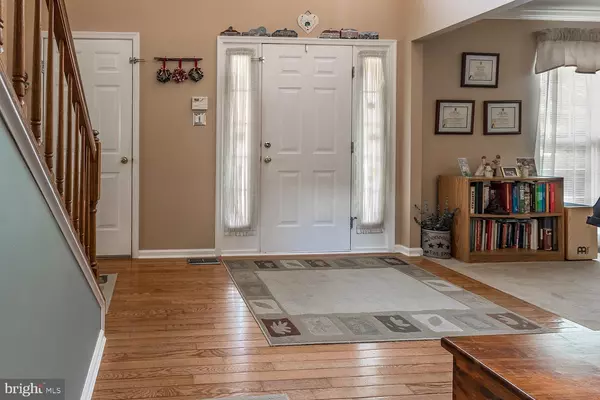$385,000
$409,000
5.9%For more information regarding the value of a property, please contact us for a free consultation.
14 SULGRAVE MANOR Lumberton, NJ 08048
4 Beds
4 Baths
2,464 SqFt
Key Details
Sold Price $385,000
Property Type Single Family Home
Sub Type Detached
Listing Status Sold
Purchase Type For Sale
Square Footage 2,464 sqft
Price per Sqft $156
Subdivision Bobbys Run
MLS Listing ID NJBL378310
Sold Date 10/20/20
Style Colonial,Contemporary
Bedrooms 4
Full Baths 3
Half Baths 1
HOA Y/N N
Abv Grd Liv Area 2,464
Originating Board BRIGHT
Year Built 1996
Annual Tax Amount $9,058
Tax Year 2019
Lot Size 0.257 Acres
Acres 0.26
Lot Dimensions 80.00 x 140.00
Property Description
Beautifully Maintained and Upgraded Devonshire Model in Bobby's Run. Featuring 4 Large Bedrooms, Formal Living and Dining Rooms, Spacious Family Room, Large Eat In Kitchen and a Full Finished Basement that could be used as an In Law Suite or separate living space with it's own Full Bath. The rear of this immaculate home has a completely covered deck for all your outdoor entertaining no matter what the weather!! The first floor has Hardwood Flooring in the Foyer, the Kitchen has a large amount of cabinet storage, an Island and plenty of counter top work space. The 2 Car Garage is over sized with door opener and inside access. Conveniently located close to major shopping and commuting routes for easy access to the Combined Military Bases, Philadelphia, New York or the Jersey Shore.
Location
State NJ
County Burlington
Area Lumberton Twp (20317)
Zoning SFR
Rooms
Other Rooms Living Room, Dining Room, Primary Bedroom, Bedroom 2, Bedroom 3, Bedroom 4, Kitchen, Family Room, Foyer, Great Room, Bonus Room, Primary Bathroom, Full Bath, Half Bath
Basement Full, Fully Finished, Heated, Interior Access, Poured Concrete, Sump Pump
Interior
Interior Features Attic, Breakfast Area, Carpet, Ceiling Fan(s), Family Room Off Kitchen, Kitchen - Eat-In, Kitchen - Island, Pantry, Soaking Tub, Walk-in Closet(s), Window Treatments
Hot Water Natural Gas
Heating Forced Air
Cooling Central A/C
Flooring Carpet, Ceramic Tile, Hardwood, Vinyl
Fireplaces Number 1
Fireplaces Type Fireplace - Glass Doors, Gas/Propane
Equipment Built-In Microwave, Dishwasher, Disposal, Oven - Self Cleaning, Oven/Range - Gas, Refrigerator, Washer, Dryer
Fireplace Y
Appliance Built-In Microwave, Dishwasher, Disposal, Oven - Self Cleaning, Oven/Range - Gas, Refrigerator, Washer, Dryer
Heat Source Natural Gas
Exterior
Exterior Feature Deck(s)
Parking Features Garage - Front Entry, Garage Door Opener, Inside Access
Garage Spaces 4.0
Water Access N
Roof Type Asphalt
Accessibility None
Porch Deck(s)
Attached Garage 2
Total Parking Spaces 4
Garage Y
Building
Story 2
Sewer Public Sewer
Water Public
Architectural Style Colonial, Contemporary
Level or Stories 2
Additional Building Above Grade, Below Grade
New Construction N
Schools
Elementary Schools Bobbys Run E.S.
Middle Schools Lumberton M.S.
High Schools Rancocas Valley Reg. H.S.
School District Lumberton Township Public Schools
Others
Senior Community No
Tax ID 17-00019 42-00007
Ownership Fee Simple
SqFt Source Assessor
Acceptable Financing Cash, Conventional, FHA, VA
Listing Terms Cash, Conventional, FHA, VA
Financing Cash,Conventional,FHA,VA
Special Listing Condition Standard
Read Less
Want to know what your home might be worth? Contact us for a FREE valuation!

Our team is ready to help you sell your home for the highest possible price ASAP

Bought with Stephen Treitel • RE/MAX One Realty- Collingswood

GET MORE INFORMATION





