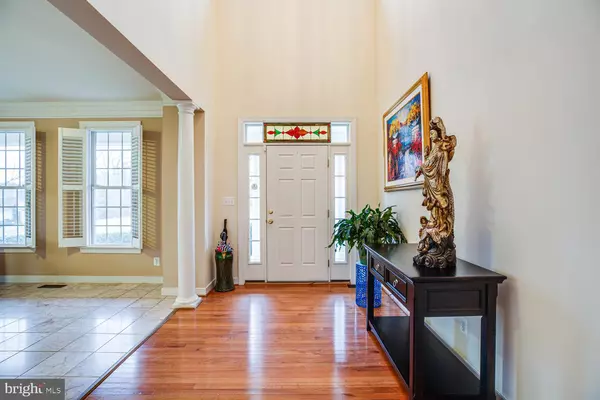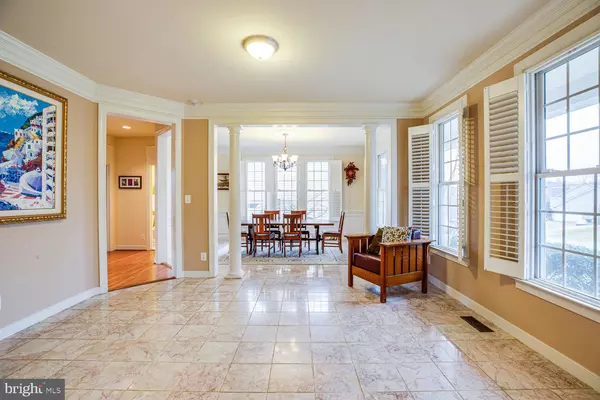$524,900
$524,900
For more information regarding the value of a property, please contact us for a free consultation.
5812 E COPPER MOUNTAIN DR Spotsylvania, VA 22553
6 Beds
5 Baths
3,643 SqFt
Key Details
Sold Price $524,900
Property Type Single Family Home
Sub Type Detached
Listing Status Sold
Purchase Type For Sale
Square Footage 3,643 sqft
Price per Sqft $144
Subdivision Hills Of Breckenridge
MLS Listing ID VASP228020
Sold Date 02/18/21
Style Colonial
Bedrooms 6
Full Baths 4
Half Baths 1
HOA Fees $62/qua
HOA Y/N Y
Abv Grd Liv Area 3,643
Originating Board BRIGHT
Year Built 2006
Annual Tax Amount $3,545
Tax Year 2020
Lot Size 0.579 Acres
Acres 0.58
Property Description
Are you looking for a home with style and comfort? Would your ideal home have unique elegance and not be a cookie cutter?! Then welcome home to this fabulous colonial with 6 hard to find bedrooms in the sought after neighborhood of The Hills of Breckenridge! A rocking chair front porch greets you as you enter into the stunning two story foyer with overlook! The dining room stands out and is adorned with decorative columns, chair railings and lovely windows providing so much natural light. You will then find your way to the gourmet kitchen that is surely to delight your chef with lots of upgraded cabinets, granite counter tops, stainless steel appliances and a wonderful island! The kitchen has a lovely dining area looking out to your private backyard. The kitchen opens to the spacious family room with fireplace, perfect for the chilly winter evenings! The main level offers a professional office with French doors and two stair cases for ease to the upper level. Upstairs you will find a very large primary bedroom with two walk in closets and a luxury bathroom with soaking tub, dual vanities and separate shower! All of the bedrooms are quite large, one has a it's own private bathroom and the other two bedrooms share a Jack and Jill bathroom. And wait until you see the walk in closet space in these bedrooms! The basement is fully finished and does not feel like a basement when you are in it. It offers a huge recreation room, built in wet bar, dining area, two bedrooms (or use as additional office space or online learning rooms) and a full bathroom. This space walks out to the fenced rear yard with patio, perfect for relaxing and entertaining while overlooking your private yard! Last but not least, this home is located just minutes to shopping, restaurants, 95 and the VRE!
Location
State VA
County Spotsylvania
Zoning P2
Rooms
Basement Walkout Level, Sump Pump, Full, Fully Finished
Interior
Interior Features Bar, Breakfast Area, Built-Ins, Carpet, Ceiling Fan(s), Double/Dual Staircase, Family Room Off Kitchen, Formal/Separate Dining Room, Kitchen - Gourmet, Kitchen - Island, Kitchen - Table Space, Pantry, Primary Bath(s), Soaking Tub, Upgraded Countertops, Walk-in Closet(s), Wet/Dry Bar, Wood Floors
Hot Water Natural Gas
Heating Heat Pump - Gas BackUp
Cooling Central A/C
Flooring Hardwood, Carpet, Ceramic Tile
Fireplaces Number 1
Fireplaces Type Gas/Propane
Equipment Built-In Microwave, Dishwasher, Disposal, Refrigerator, Icemaker, Cooktop, Oven - Wall, Exhaust Fan
Fireplace Y
Appliance Built-In Microwave, Dishwasher, Disposal, Refrigerator, Icemaker, Cooktop, Oven - Wall, Exhaust Fan
Heat Source Electric, Natural Gas
Exterior
Exterior Feature Patio(s), Porch(es)
Parking Features Garage - Front Entry
Garage Spaces 2.0
Fence Rear
Amenities Available Jog/Walk Path, Swimming Pool, Tot Lots/Playground, Club House, Common Grounds
Water Access N
Accessibility None
Porch Patio(s), Porch(es)
Attached Garage 2
Total Parking Spaces 2
Garage Y
Building
Story 3
Sewer Public Sewer
Water Public
Architectural Style Colonial
Level or Stories 3
Additional Building Above Grade, Below Grade
New Construction N
Schools
School District Spotsylvania County Public Schools
Others
HOA Fee Include Road Maintenance,Snow Removal,Common Area Maintenance,Reserve Funds,Pool(s),Management
Senior Community No
Tax ID 34F4-5-
Ownership Fee Simple
SqFt Source Assessor
Special Listing Condition Standard
Read Less
Want to know what your home might be worth? Contact us for a FREE valuation!

Our team is ready to help you sell your home for the highest possible price ASAP

Bought with Christi Gail Huggins • EXP Realty, LLC
GET MORE INFORMATION





