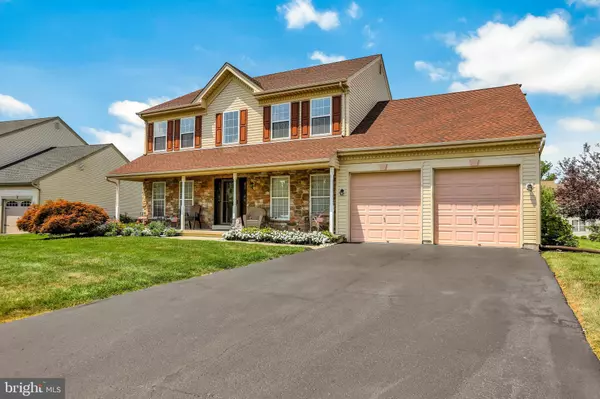$593,000
$604,700
1.9%For more information regarding the value of a property, please contact us for a free consultation.
4846 WINTERSON CT Doylestown, PA 18902
4 Beds
3 Baths
2,596 SqFt
Key Details
Sold Price $593,000
Property Type Single Family Home
Sub Type Detached
Listing Status Sold
Purchase Type For Sale
Square Footage 2,596 sqft
Price per Sqft $228
Subdivision Hearthstone
MLS Listing ID PABU503204
Sold Date 09/30/20
Style Colonial
Bedrooms 4
Full Baths 2
Half Baths 1
HOA Fees $35
HOA Y/N Y
Abv Grd Liv Area 2,596
Originating Board BRIGHT
Year Built 1996
Annual Tax Amount $6,787
Tax Year 2020
Lot Size 0.312 Acres
Acres 0.31
Lot Dimensions 75.00 x 150.00
Property Description
Introducing this impeccably maintained 4 bedroom "Creamery" Colonial located on a cull-de-sac street in the much sought-after Hearthstone Community and the highly ranked Central Bucks Blue Ribbon School district. The stone facade front exterior and the spacious front porch welcomes you to this most unique home. The two-story entry foyer includes hardwood flooring, a coat closet and is flanked by the formal living and dining rooms. The formal living room includes new carpeting (2019), fresh paint, and chair rail as does the adjacent formal dining room. The remodeled gourmet kitchen boasts Maple Provincial Praline upgraded cabinetry with a mocha glaze, granite countertops with a travertine tile back-splash, stainless steel appliances, 18"x 18"ceramic tile flooring, recessed lighting, and a pantry. Inclusive is also a island counter with additional cabinetry and granite counter-tops and a spacious breakfast room to compliment the kitchen. Relax or entertain in the family room which features a stone wood-burning fireplace, a vaulted ceiling, upgraded ceramic tile flooring and a newer slider that exits to an extensive 24' x 16' deck (2018) with private and open views. The private study, laundry room and half bath complete the main level of this turn Key home. A newly carpeted turned staircase leads to the upper hallway and the double 'door entry to the luxury owner's bedroom. The main bedroom boasts a tray ceiling, a huge walk-in closet. A linen closet and upgraded hardwood flooring. The remodeled (2017) luxury owner's bathroom features a large seamless shower with porcelain surround, new Forevermark self-closing cabinets with granite and a double sink, recessed lighting, and an upgraded porcelain floor. There other nicely appointed bedrooms with hardwood floors (2017) and a hall bathroom (2019) complete the upper level of this most eloquent home. Relax or entertain in the finished basement which includes a media and custom bar area, a huge recreational game room, Berber carpeting throughout, a private craft/exercise area and a 20 x 14 storage/utility room. Other amenities and upgrades include a new HVAC system and hot water heater (2019), a new roof (2019), Front door and rear slider (2015), chimney re-stucco (2011) and much more. Nothing to do but move right in! Within walking distance of Bush and Hansel Parks, this home is located within 2 miles of historic Doylestown Boro which includes plenty of dining, shopping, museums, a library, and the Septa Train station. Other areas nearby are Peddler s village, history New Hope and the Delaware River and Canal. Commutable to Philadelphia, New York, the Poconos and adjacent counties, major roadways such as the PA Turnpike, The Blue Route, Northeast Extension, and I-95 provide routes to many areas. The Blue-Ribbon Central Bucks School District is ranked as one of the best in the state! Nothing to do here but move right in. Pure Bucks County at its best.Professional photos to appear on Monday 8/3.
Location
State PA
County Bucks
Area Buckingham Twp (10106)
Zoning R5
Rooms
Other Rooms Living Room, Dining Room, Primary Bedroom, Bedroom 2, Bedroom 3, Bedroom 4, Kitchen, Game Room, Family Room, Foyer, Breakfast Room, Study, Exercise Room, Laundry, Media Room, Bathroom 2, Primary Bathroom, Half Bath
Basement Full
Interior
Interior Features Attic, Carpet, Ceiling Fan(s), Chair Railings, Family Room Off Kitchen, Kitchen - Gourmet, Kitchen - Island, Breakfast Area, Pantry, Recessed Lighting, Stall Shower, Wood Floors
Hot Water Natural Gas
Heating Forced Air
Cooling Central A/C
Flooring Hardwood, Carpet, Ceramic Tile
Fireplaces Number 1
Fireplaces Type Mantel(s), Stone
Equipment Built-In Microwave, Built-In Range, Dishwasher, Disposal, Dryer - Electric, Microwave, Oven/Range - Electric, Refrigerator, Water Heater
Fireplace Y
Window Features Energy Efficient
Appliance Built-In Microwave, Built-In Range, Dishwasher, Disposal, Dryer - Electric, Microwave, Oven/Range - Electric, Refrigerator, Water Heater
Heat Source Natural Gas
Laundry Main Floor
Exterior
Exterior Feature Deck(s), Porch(es)
Parking Features Garage Door Opener, Garage - Front Entry
Garage Spaces 6.0
Utilities Available Cable TV, Under Ground
Water Access N
Roof Type Asphalt
Street Surface Black Top,Paved
Accessibility None
Porch Deck(s), Porch(es)
Road Frontage Boro/Township
Attached Garage 2
Total Parking Spaces 6
Garage Y
Building
Lot Description Open, Level, Cul-de-sac
Story 2
Sewer Public Sewer
Water Public
Architectural Style Colonial
Level or Stories 2
Additional Building Above Grade, Below Grade
Structure Type 9'+ Ceilings,Dry Wall
New Construction N
Schools
Elementary Schools Cold Spring
Middle Schools Holicong
High Schools Central Bucks High School East
School District Central Bucks
Others
HOA Fee Include Common Area Maintenance,Trash
Senior Community No
Tax ID 06-062-068
Ownership Fee Simple
SqFt Source Assessor
Acceptable Financing Cash, Conventional
Horse Property N
Listing Terms Cash, Conventional
Financing Cash,Conventional
Special Listing Condition Standard
Read Less
Want to know what your home might be worth? Contact us for a FREE valuation!

Our team is ready to help you sell your home for the highest possible price ASAP

Bought with Brittney L Dumont • BHHS Fox & Roach-Newtown
GET MORE INFORMATION





