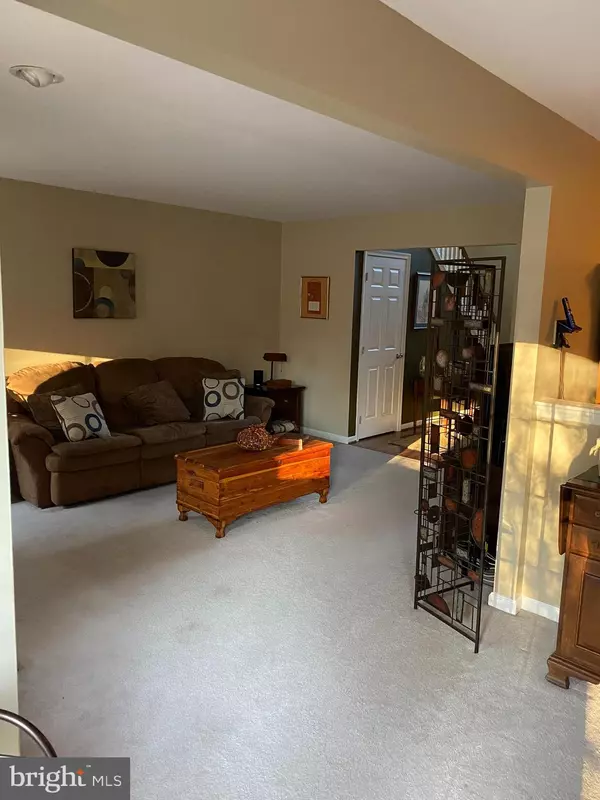$325,000
$319,900
1.6%For more information regarding the value of a property, please contact us for a free consultation.
1318 VALLEY DR Lansdale, PA 19446
3 Beds
3 Baths
1,528 SqFt
Key Details
Sold Price $325,000
Property Type Townhouse
Sub Type Interior Row/Townhouse
Listing Status Sold
Purchase Type For Sale
Square Footage 1,528 sqft
Price per Sqft $212
Subdivision Stonegate
MLS Listing ID PAMC670334
Sold Date 01/22/21
Style Colonial
Bedrooms 3
Full Baths 2
Half Baths 1
HOA Fees $53/qua
HOA Y/N Y
Abv Grd Liv Area 1,528
Originating Board BRIGHT
Year Built 1997
Annual Tax Amount $4,021
Tax Year 2020
Lot Size 2,369 Sqft
Acres 0.05
Lot Dimensions 25.00 x 0.00
Property Description
Stunning Springhouse Model with premium location in desirable Stonegate. Welcoming 2-story hardwood Foyer, Large Living Room with marble fireplace, large Dining Room leading to huge rear deck. Eat-in Kitchen with new cabinets, gas cooking, refrigerator, dishwasher, disposal and microwave. Sliding glass doors open to an oversized deck facing a very private, quiet wooded area. The second floor offers 3 Bedrooms and 2 full Bathrooms. The Master Bedroom is spacious with a vaulted ceiling, 2 large closets, ceiling fan, and a full bathroom. Two additional bedrooms and laundry area complete this space. The house also has a great unfinished basement and 1 car garage. This home is tastefully decorated, with neutral decor and in move - in condition. Fantastic location on one of the most desirable streets in Stonegate. Close Merck, PA Turnpike, schools, shopping, only minutes from the train. Stonegate offers low HOA fees, low taxes and inexpensive gas heat and central air. Owner is a licensed real estate Agent New Roof being installed in the next week
Location
State PA
County Montgomery
Area Upper Gwynedd Twp (10656)
Zoning RESIDENTIAL
Rooms
Basement Full
Main Level Bedrooms 3
Interior
Hot Water Natural Gas
Heating Forced Air
Cooling Central A/C
Fireplaces Number 1
Heat Source Natural Gas
Exterior
Water Access N
Roof Type Shingle
Accessibility None
Garage N
Building
Story 2
Sewer Public Sewer
Water Public
Architectural Style Colonial
Level or Stories 2
Additional Building Above Grade, Below Grade
New Construction N
Schools
School District North Penn
Others
Pets Allowed N
Senior Community No
Tax ID 56-00-00841-381
Ownership Fee Simple
SqFt Source Assessor
Acceptable Financing Conventional
Listing Terms Conventional
Financing Conventional
Special Listing Condition Standard
Read Less
Want to know what your home might be worth? Contact us for a FREE valuation!

Our team is ready to help you sell your home for the highest possible price ASAP

Bought with Hemalatha Alace • Keller Williams Real Estate -Exton

GET MORE INFORMATION





