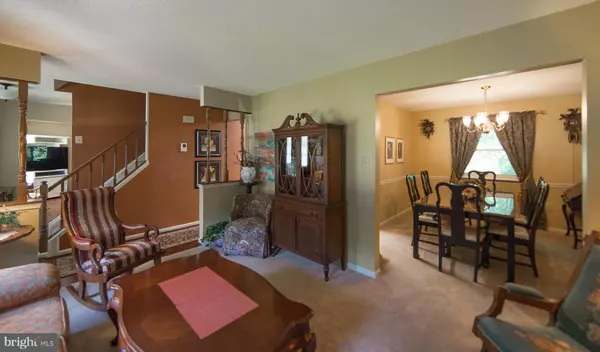$505,000
$499,900
1.0%For more information regarding the value of a property, please contact us for a free consultation.
16022 MACEDONIA DR Woodbridge, VA 22191
4 Beds
3 Baths
2,816 SqFt
Key Details
Sold Price $505,000
Property Type Single Family Home
Sub Type Detached
Listing Status Sold
Purchase Type For Sale
Square Footage 2,816 sqft
Price per Sqft $179
Subdivision Newport
MLS Listing ID VAPW524982
Sold Date 08/03/21
Style Colonial
Bedrooms 4
Full Baths 2
Half Baths 1
HOA Fees $12/ann
HOA Y/N Y
Abv Grd Liv Area 2,000
Originating Board BRIGHT
Year Built 1980
Annual Tax Amount $4,606
Tax Year 2021
Lot Size 0.260 Acres
Acres 0.26
Property Description
Exceptionally well maintained 4 BR 2 1/2 Bath ready for you today! HVAC system replaced (service contract thru April 2022 conveys) , new windows (2015), new roof (2011), new siding (2017), new wood laminate floors in kitchen and family room as well as entry, attic recently re-insulated to R-48. Updated kitchen - Pull out drawers, granite countertops with travertine backsplash, fully digital Electrolux range. Remodeled master bath w/full tile. Wood fireplace on main level. Lower level features cozy family room and lots of storage space. Custom built- ins throughout home. Multi-zone in ground sprinkler system including irrigation to all raised flower beds! Conveniently located within minutes to I-95, Route-1, VRE and AMTRAK. Easy commute to Quantico, Ft. Belvoir, Pentagon & DC and minutes away to Potomac Mills Mall and lots of other shops and restaurants.
Location
State VA
County Prince William
Zoning R4
Direction East
Rooms
Other Rooms Living Room, Dining Room, Primary Bedroom, Bedroom 2, Bedroom 4, Kitchen, Family Room, Breakfast Room, Bathroom 3
Basement Connecting Stairway, Partially Finished
Interior
Interior Features Attic/House Fan, Built-Ins, Ceiling Fan(s), Dining Area, Floor Plan - Traditional, Sprinkler System
Hot Water Electric
Heating Heat Pump(s)
Cooling Central A/C, Heat Pump(s)
Fireplaces Number 1
Fireplaces Type Wood
Equipment Built-In Microwave, Dishwasher, Disposal, Dryer - Electric, Icemaker, Oven - Double, Oven/Range - Electric, Refrigerator, Washer, Water Heater
Furnishings No
Fireplace Y
Appliance Built-In Microwave, Dishwasher, Disposal, Dryer - Electric, Icemaker, Oven - Double, Oven/Range - Electric, Refrigerator, Washer, Water Heater
Heat Source Electric
Exterior
Parking Features Garage - Front Entry, Garage Door Opener
Garage Spaces 3.0
Water Access N
Roof Type Shingle
Accessibility None
Attached Garage 1
Total Parking Spaces 3
Garage Y
Building
Lot Description Backs to Trees
Story 3
Sewer Public Sewer
Water Public
Architectural Style Colonial
Level or Stories 3
Additional Building Above Grade, Below Grade
New Construction N
Schools
Elementary Schools Leesylvania
Middle Schools Potomac
High Schools Potomac
School District Prince William County Public Schools
Others
Pets Allowed Y
HOA Fee Include Road Maintenance
Senior Community No
Tax ID 8390-14-4298
Ownership Fee Simple
SqFt Source Estimated
Acceptable Financing Cash, Conventional, FHA
Horse Property N
Listing Terms Cash, Conventional, FHA
Financing Cash,Conventional,FHA
Special Listing Condition Standard
Pets Allowed No Pet Restrictions
Read Less
Want to know what your home might be worth? Contact us for a FREE valuation!

Our team is ready to help you sell your home for the highest possible price ASAP

Bought with Bradley W Gibson • Coldwell Banker Realty

GET MORE INFORMATION





