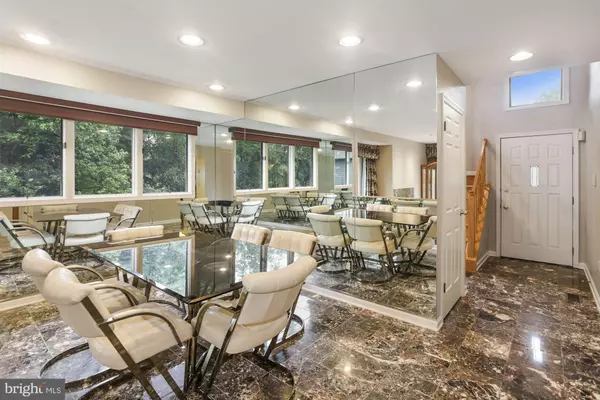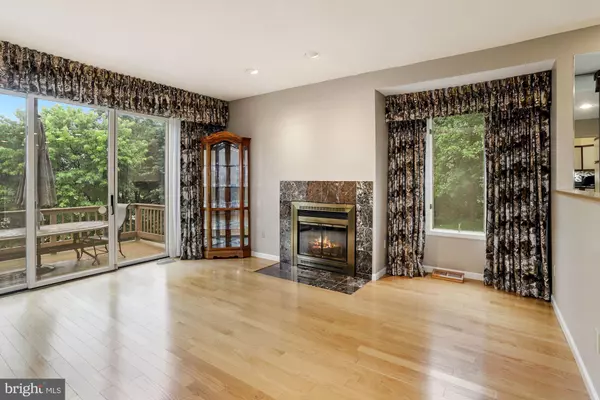$425,000
$425,000
For more information regarding the value of a property, please contact us for a free consultation.
5229 COLUMBIA RD #766 Columbia, MD 21044
3 Beds
4 Baths
2,349 SqFt
Key Details
Sold Price $425,000
Property Type Condo
Sub Type Condo/Co-op
Listing Status Sold
Purchase Type For Sale
Square Footage 2,349 sqft
Price per Sqft $180
Subdivision Dorsey Search
MLS Listing ID MDHW2004196
Sold Date 09/30/21
Style Colonial
Bedrooms 3
Full Baths 2
Half Baths 2
Condo Fees $295/mo
HOA Y/N N
Abv Grd Liv Area 1,773
Originating Board BRIGHT
Year Built 1989
Annual Tax Amount $5,488
Tax Year 2021
Property Description
Beautiful end of row Colonial boasts 3 levels of bright and airy rooms with golf course and pond views, and updates electric operated drapery, custom woodwork throughout, insta hot water, and more! This home has been lovingly maintained by the original owners and highlights gleaming marble flooring and rich hardwoods on the main level with an open floor plan that includes a dining room and living room with a wood burning fireplace and sliding door access to the deck. The kitchen features silestone countertops, updated appliances, and mosaic stone backsplash, with a sun filled breakfast nook. High vaulted ceilings and hardwood floors are showcased in all three bedrooms. Admire the golf course view from the primary suite that has 2 mirrored closets, and an attached bath with a glass enclosed steam shower with built-in seating and two shower heads. Two sizable bedrooms and hall bath with a whirlpool tub complete the upper level. The lower level provides a large family room with custom shelving and 2 Murphy beds, perfect for stayover guests, with a half bath, ample storage with built-in storage systems, and sliding door access to the backyard. Fantastic outdoor living on the deck and patio with a fantastic golf course and tree lined view. Fairway Hills Golf Course in your backyard, and commuter routes I-95, MD-32, Route 29, and MD-100 offer convenient access to Clarksville, Ellicott City, and Baltimore. Columbia Crossing, The Mall in Columbia, and Merriweather Post Pavilion provide many nearby shopping, dining, and entertainment options. Outdoor recreation awaits you at Centennial Park. Dont miss this spectacular home !
Location
State MD
County Howard
Zoning RESIDENTIAL
Rooms
Other Rooms Living Room, Dining Room, Primary Bedroom, Bedroom 2, Bedroom 3, Kitchen, Family Room, Foyer, Laundry, Storage Room
Basement Connecting Stairway, Daylight, Partial, Fully Finished, Interior Access, Full, Outside Entrance, Rear Entrance, Walkout Level
Interior
Interior Features Carpet, Ceiling Fan(s), Combination Dining/Living, Crown Moldings, Dining Area, Floor Plan - Open, Kitchen - Eat-In, Kitchen - Table Space, Primary Bath(s), Recessed Lighting, Walk-in Closet(s), Wood Floors
Hot Water Electric, 60+ Gallon Tank
Heating Heat Pump(s), Programmable Thermostat
Cooling Central A/C, Programmable Thermostat, Ceiling Fan(s)
Flooring Carpet, Ceramic Tile, Concrete, Hardwood, Marble, Vinyl
Fireplaces Number 1
Fireplaces Type Fireplace - Glass Doors, Marble, Wood
Equipment Dryer, Washer, Dishwasher, Exhaust Fan, Disposal, Refrigerator, Icemaker, Stove, Dryer - Front Loading, Energy Efficient Appliances, ENERGY STAR Clothes Washer, Oven - Self Cleaning, Oven/Range - Electric, Range Hood, Washer - Front Loading, Water Dispenser, Water Heater
Fireplace Y
Window Features Casement,Double Pane,Screens,Wood Frame
Appliance Dryer, Washer, Dishwasher, Exhaust Fan, Disposal, Refrigerator, Icemaker, Stove, Dryer - Front Loading, Energy Efficient Appliances, ENERGY STAR Clothes Washer, Oven - Self Cleaning, Oven/Range - Electric, Range Hood, Washer - Front Loading, Water Dispenser, Water Heater
Heat Source Electric
Laundry Lower Floor
Exterior
Exterior Feature Deck(s)
Parking Features Garage - Front Entry, Garage Door Opener
Garage Spaces 1.0
Amenities Available Other
Water Access N
View Garden/Lawn, Trees/Woods
Roof Type Architectural Shingle
Accessibility Other
Porch Deck(s)
Attached Garage 1
Total Parking Spaces 1
Garage Y
Building
Lot Description Backs to Trees, Landscaping, Cul-de-sac, Front Yard, No Thru Street, SideYard(s)
Story 3
Sewer Public Sewer
Water Public
Architectural Style Colonial
Level or Stories 3
Additional Building Above Grade, Below Grade
Structure Type 2 Story Ceilings,9'+ Ceilings,High,Dry Wall,Vaulted Ceilings,Other
New Construction N
Schools
Elementary Schools Running Brook
Middle Schools Wilde Lake
High Schools Wilde Lake
School District Howard County Public School System
Others
Pets Allowed Y
HOA Fee Include Other
Senior Community No
Tax ID 1415092904
Ownership Condominium
Security Features Main Entrance Lock,Smoke Detector
Special Listing Condition Standard
Pets Allowed Cats OK, Dogs OK
Read Less
Want to know what your home might be worth? Contact us for a FREE valuation!

Our team is ready to help you sell your home for the highest possible price ASAP

Bought with Soma Barman • Keller Williams Lucido Agency
GET MORE INFORMATION





