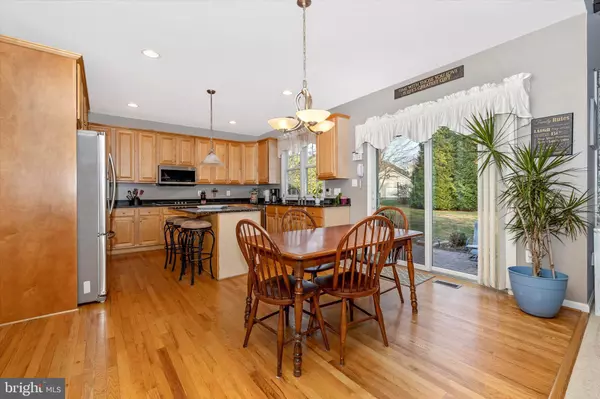$825,000
$839,900
1.8%For more information regarding the value of a property, please contact us for a free consultation.
4713 CALEB WOOD DR Mount Airy, MD 21771
4 Beds
4 Baths
4,702 SqFt
Key Details
Sold Price $825,000
Property Type Single Family Home
Sub Type Detached
Listing Status Sold
Purchase Type For Sale
Square Footage 4,702 sqft
Price per Sqft $175
Subdivision West Oak Fields
MLS Listing ID MDFR2009180
Sold Date 02/24/22
Style Colonial
Bedrooms 4
Full Baths 4
HOA Y/N N
Abv Grd Liv Area 3,094
Originating Board BRIGHT
Year Built 2001
Annual Tax Amount $5,786
Tax Year 2021
Lot Size 1.150 Acres
Acres 1.15
Property Description
Beautiful custom built brick front colonial in sought after West Oak Fields community on just over an acre lot. This home has an open floor plan with 4 bedrooms and 4 full bathrooms and a completely finished lower level with a custom wet bar. The home has hardwood flooring and all new carpet Large eat-in kitchen with plenty of cabinets, 2 pantries, new appliances, granite counters with table space. The spacious great room off the kitchen has a beautiful double story stone front wood burning fireplace with raised hearth. The upstairs has a large primary bedroom with a walk-in closet, sitting room and primary bath with separate shower and soaking tub. Laundry room on the upper floor has a utility sink, cabinets and counters. The lower level is fully finished with walk up steps to the rear yard. The theater area with surround sound and wet bar is perfect for watching movies or sports games. Bonus room for exercise or 2nd office with plenty of overhead lighting. The home has a 2 car and a 1 car attached garage freshly painted with shelving. The large yard has a paver patio off the kitchen, outdoor speakers around the house and a storage shed.
Location
State MD
County Frederick
Zoning 010
Rooms
Other Rooms Living Room, Dining Room, Primary Bedroom, Sitting Room, Bedroom 2, Bedroom 3, Bedroom 4, Kitchen, Family Room, Foyer, Exercise Room, Great Room, Laundry, Other, Office, Media Room, Bathroom 2, Bathroom 3, Primary Bathroom
Basement Daylight, Partial, Fully Finished, Heated, Outside Entrance, Rear Entrance, Sump Pump, Walkout Stairs, Windows
Interior
Interior Features Attic, Attic/House Fan, Bar, Carpet, Ceiling Fan(s), Family Room Off Kitchen, Floor Plan - Open, Kitchen - Eat-In, Formal/Separate Dining Room, Kitchen - Table Space, Pantry, Recessed Lighting, Soaking Tub, Walk-in Closet(s), Wet/Dry Bar, Wood Floors, Breakfast Area, Butlers Pantry, Kitchen - Island, Primary Bath(s)
Hot Water Natural Gas
Cooling Central A/C, Heat Pump(s)
Flooring Carpet, Hardwood, Ceramic Tile
Fireplaces Number 1
Fireplaces Type Fireplace - Glass Doors, Wood
Equipment Built-In Microwave, Cooktop, Dishwasher, Disposal, Dryer, Exhaust Fan, Humidifier, Oven - Double, Refrigerator, Stainless Steel Appliances, Washer
Furnishings No
Fireplace Y
Appliance Built-In Microwave, Cooktop, Dishwasher, Disposal, Dryer, Exhaust Fan, Humidifier, Oven - Double, Refrigerator, Stainless Steel Appliances, Washer
Heat Source Natural Gas, Electric
Laundry Upper Floor
Exterior
Parking Features Garage - Front Entry, Garage Door Opener
Garage Spaces 3.0
Water Access N
Roof Type Architectural Shingle
Accessibility None
Attached Garage 3
Total Parking Spaces 3
Garage Y
Building
Story 3
Foundation Passive Radon Mitigation, Concrete Perimeter
Sewer Septic < # of BR
Water Well
Architectural Style Colonial
Level or Stories 3
Additional Building Above Grade, Below Grade
Structure Type 9'+ Ceilings,Dry Wall,Vaulted Ceilings
New Construction N
Schools
Elementary Schools Twin Ridge
Middle Schools New Market
High Schools Linganore
School District Frederick County Public Schools
Others
Pets Allowed Y
Senior Community No
Tax ID 1109308113
Ownership Fee Simple
SqFt Source Estimated
Security Features Security System
Horse Property N
Special Listing Condition Standard
Pets Allowed No Pet Restrictions
Read Less
Want to know what your home might be worth? Contact us for a FREE valuation!

Our team is ready to help you sell your home for the highest possible price ASAP

Bought with Yework M Birre • Heymann Realty, LLC

GET MORE INFORMATION





