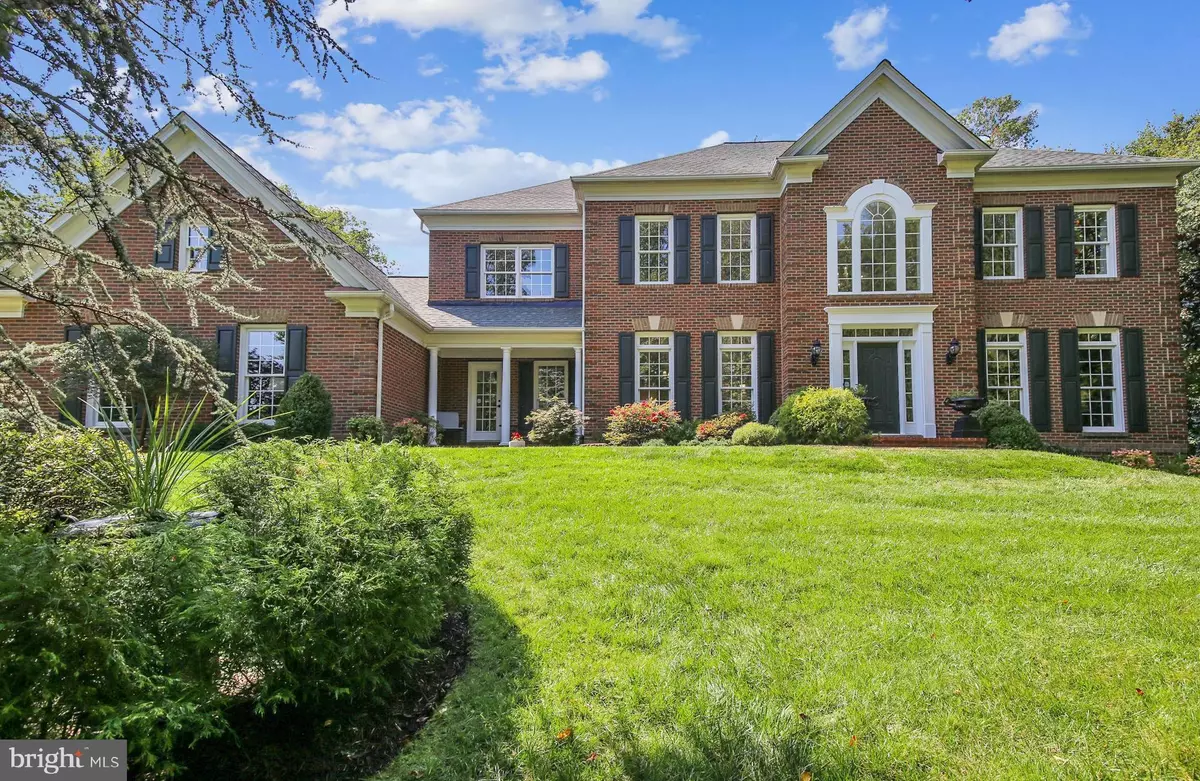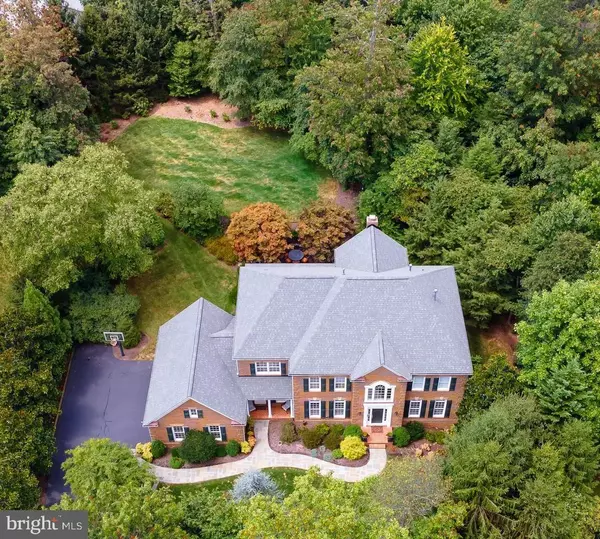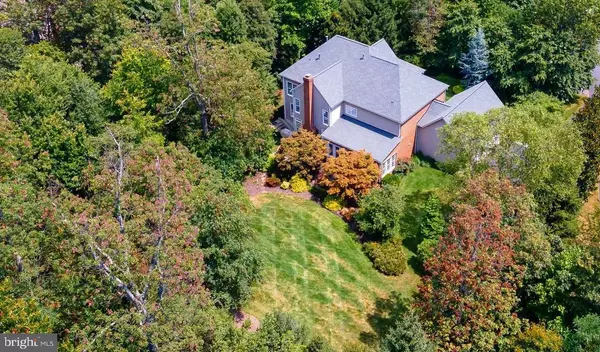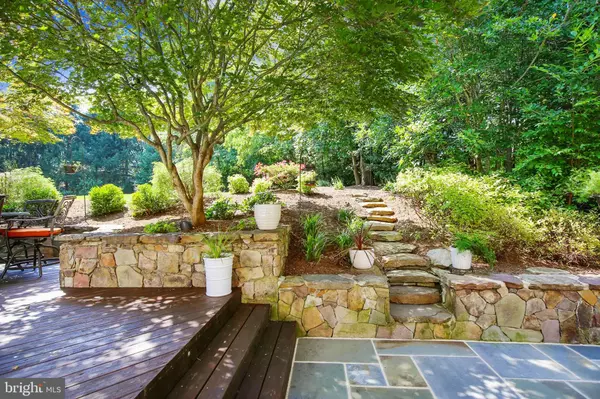$1,655,000
$1,579,000
4.8%For more information regarding the value of a property, please contact us for a free consultation.
3264 TILTON VALLEY DR Fairfax, VA 22033
5 Beds
5 Baths
6,442 SqFt
Key Details
Sold Price $1,655,000
Property Type Single Family Home
Sub Type Detached
Listing Status Sold
Purchase Type For Sale
Square Footage 6,442 sqft
Price per Sqft $256
Subdivision Dartmoor Woods
MLS Listing ID VAFX2015422
Sold Date 09/16/21
Style Colonial
Bedrooms 5
Full Baths 4
Half Baths 1
HOA Fees $43/mo
HOA Y/N Y
Abv Grd Liv Area 4,442
Originating Board BRIGHT
Year Built 2001
Annual Tax Amount $13,813
Tax Year 2021
Lot Size 0.679 Acres
Acres 0.68
Property Description
Sunday Open House Cancelled. Have you been dreaming of living in a stately Colonial set on a large private lot in a premier neighborhood? If so, this is the one for you! Impressive 3-sided brick Colonial sits majestically at the end of a private cul-de-sac on a lushly landscaped .68 acre private lot in desirable Dartmoor Woods. Rarely available Wentworth model provides 6,000+ square feet of space designed for today's functional living. Highlighted by walls of windows, 9 foot ceilings, hardwood floors, 5 spacious bedrooms with custom closets, 4.5 baths and glorious natural light - this flowing floorplan is coveted. The upper level features the ideal configuration with a luxurious primary suite with 3 sided fireplace, sitting room and renovated spa bath, 2 large secondary bedrooms that share a buddy bath, and a guest suite with lovely views. The main level boasts a stunning great room combining a gourmet kitchen, cozy family room and sunroom with a walk out to a slate patio, the formal living and dining rooms are wonderful for special occasions, the convenient study is perfect for work from home, and the large mudroom with access from both the 3-car oversized garage and a private entrance at the front of the home is smartly designed to keep the home organized! The spectacular renovated lower level provides a massive rec room with billiards area, custom wet bar and floor to ceiling fireplace, a gym, and dual station homework/office space, in addition to an in-law suite with full egress bedroom with walk-in closet. The original owners have impeccably maintained and updated the home to include replacing the roof and hot water heater in 2020, and both HVAC units in 2012. Excellent schools - Waples Mill, Franklin, Oakton Pyramid (Hunters Woods Elementary and Carson Middle for AAP). Access to extensive walking trails and parkland. Wonderful commuting options with easy access to many commuter routes (50, 66, 495, 267 and 286), and both the Orange and Silver Lines. Enjoy restaurants and shopping at nearby Fair Oaks Mall, Fairfax Corner, Tysons and Reston Town Center. Inova Hospital is 1.5 miles and Dulles Airport is 10 miles from the home. Enjoy the good life and have it all at 3264 Tilton Valley Drive!
Location
State VA
County Fairfax
Zoning 111
Rooms
Basement Daylight, Full, Full, Fully Finished, Heated, Improved, Interior Access, Rear Entrance, Walkout Stairs
Interior
Interior Features Additional Stairway, Attic, Breakfast Area, Butlers Pantry, Carpet, Ceiling Fan(s), Crown Moldings, Dining Area, Double/Dual Staircase, Family Room Off Kitchen, Floor Plan - Open, Formal/Separate Dining Room, Kitchen - Eat-In, Kitchen - Gourmet, Kitchen - Island, Kitchen - Table Space, Pantry, Primary Bath(s), Recessed Lighting, Stall Shower, Tub Shower, Walk-in Closet(s), Wet/Dry Bar, Window Treatments, Wood Floors
Hot Water Natural Gas
Heating Forced Air
Cooling Central A/C
Flooring Carpet, Ceramic Tile, Hardwood, Partially Carpeted
Fireplaces Number 2
Fireplaces Type Gas/Propane, Mantel(s)
Equipment Cooktop, Built-In Microwave, Dishwasher, Disposal, Dryer, Oven - Wall, Refrigerator, Washer
Furnishings No
Fireplace Y
Window Features Double Pane,Atrium
Appliance Cooktop, Built-In Microwave, Dishwasher, Disposal, Dryer, Oven - Wall, Refrigerator, Washer
Heat Source Natural Gas
Laundry Main Floor
Exterior
Exterior Feature Patio(s), Porch(es)
Parking Features Covered Parking, Garage - Side Entry, Garage Door Opener, Inside Access
Garage Spaces 8.0
Water Access N
View Trees/Woods
Roof Type Architectural Shingle
Accessibility None
Porch Patio(s), Porch(es)
Attached Garage 3
Total Parking Spaces 8
Garage Y
Building
Lot Description Backs to Trees, Private, Rear Yard, Cul-de-sac, Landscaping
Story 3
Sewer Septic < # of BR
Water Public
Architectural Style Colonial
Level or Stories 3
Additional Building Above Grade, Below Grade
Structure Type 9'+ Ceilings,2 Story Ceilings
New Construction N
Schools
Elementary Schools Waples Mill
Middle Schools Franklin
High Schools Oakton
School District Fairfax County Public Schools
Others
HOA Fee Include Trash,Snow Removal,Reserve Funds,Common Area Maintenance
Senior Community No
Tax ID 0363 16040016A
Ownership Fee Simple
SqFt Source Assessor
Horse Property N
Special Listing Condition Standard
Read Less
Want to know what your home might be worth? Contact us for a FREE valuation!

Our team is ready to help you sell your home for the highest possible price ASAP

Bought with Patricia E Stack • Weichert, REALTORS

GET MORE INFORMATION





