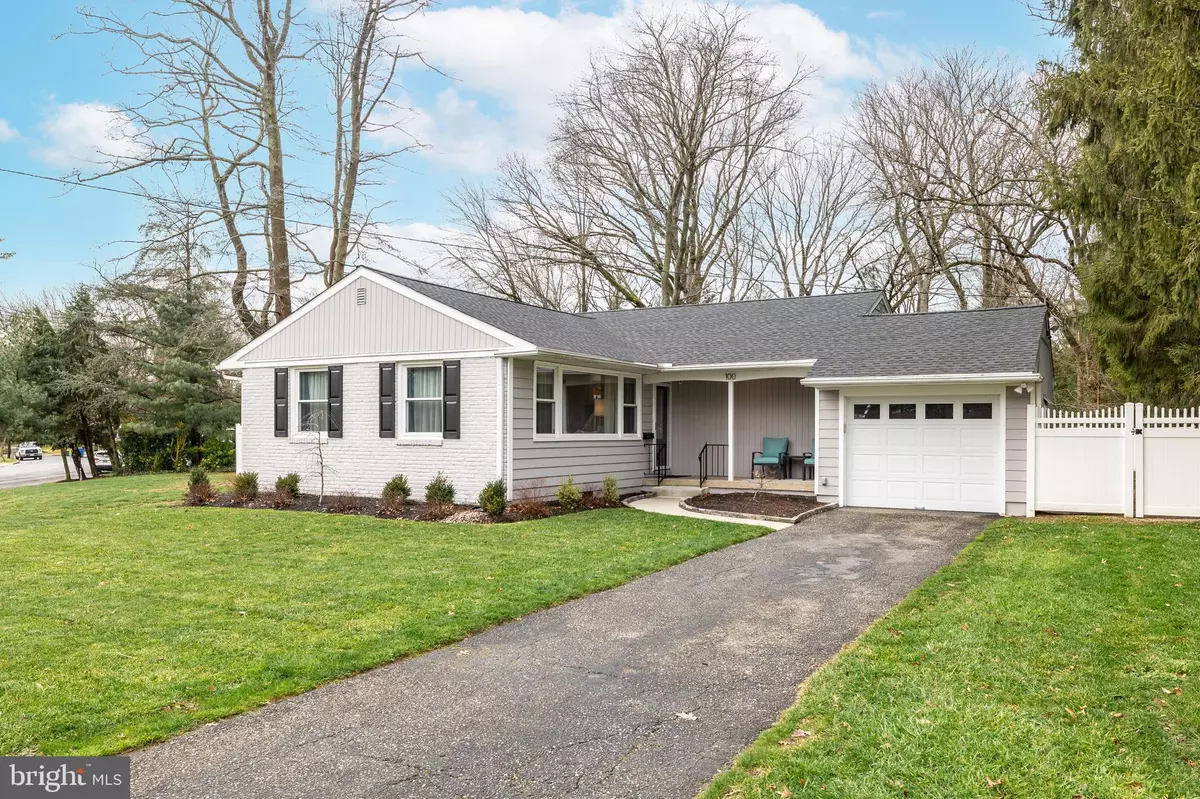$331,250
$320,000
3.5%For more information regarding the value of a property, please contact us for a free consultation.
100 W GATE DR Cherry Hill, NJ 08034
3 Beds
2 Baths
1,852 SqFt
Key Details
Sold Price $331,250
Property Type Single Family Home
Sub Type Detached
Listing Status Sold
Purchase Type For Sale
Square Footage 1,852 sqft
Price per Sqft $178
Subdivision Barclay
MLS Listing ID NJCD410612
Sold Date 02/04/21
Style Split Level,Colonial
Bedrooms 3
Full Baths 1
Half Baths 1
HOA Y/N N
Abv Grd Liv Area 1,852
Originating Board BRIGHT
Year Built 1960
Annual Tax Amount $8,570
Tax Year 2020
Lot Size 0.317 Acres
Acres 0.32
Lot Dimensions 120.00 x 115.00
Property Description
Welcome to this perfect, turn-key, Barclay Farm home! The charm of a quiet front porch on this Warwick model overlooks fresh new landscaping, a new walkway, and your friendly neighbors as they stroll by. Step inside to a stylish interior that offers perfect, modern living! You will love the open concept floor plan and airy spaces drenched in natural sunlight. New durable vinyl plank flooring, crisp white walls, and a vaulted ceiling in the living room set out to make this home feel light, bright, comfortable & roomy. The casual dining room is alongside the renovated, trendy kitchen which showcases stainless steel appliances, white cabinetry, subway tile backsplash, granite counters, and a breakfast bar with stool seating. Upstairs, the primary bedroom features double closets and hardwood flooring. Two additional bedrooms are both nicely sized and all share a spotless updated main bath. Head down to the lower level to find a very spacious family room, with gorgeous new vinyl plank flooring & recessed lighting. A large laundry room, storage, and half bath are conveniently off the family room, and there is easy access to your huge, fully fenced & private backyard with a new patio, perfect for relaxing or entertaining. A big list of perks that might be less obvious include a new roof with 50 year warranty, a whole house water filtration system, Nest thermostat & smoke detectors plus more! The home gives you easy access to Route 70 and the restaurants & new gym being built in the Barclay Shopping Center. The Barclay Farmstead is right down the street and has events, playground, trails, community gardens, and a museum. You have great access to all the highlights in the Barclay Farm community, including 2 summer swim clubs, the Scarborough covered bridge, outstanding schools, and the Croft Farm fields, playgrounds and arts center are just minutes away. Start the New Year off right with a fabulous home in the wonderful Barclay community!
Location
State NJ
County Camden
Area Cherry Hill Twp (20409)
Zoning RES
Direction East
Rooms
Other Rooms Living Room, Dining Room, Primary Bedroom, Bedroom 2, Bedroom 3, Kitchen, Family Room, Laundry
Interior
Interior Features Combination Dining/Living, Kitchen - Eat-In, Wood Floors, Carpet, Floor Plan - Open, Recessed Lighting, Upgraded Countertops, Water Treat System
Hot Water Natural Gas
Heating Forced Air
Cooling Central A/C
Flooring Hardwood, Carpet, Ceramic Tile
Equipment Built-In Microwave, Built-In Range, Dishwasher, Disposal, Oven/Range - Gas, Refrigerator
Fireplace N
Appliance Built-In Microwave, Built-In Range, Dishwasher, Disposal, Oven/Range - Gas, Refrigerator
Heat Source Natural Gas
Laundry Lower Floor
Exterior
Exterior Feature Patio(s), Porch(es)
Parking Features Garage - Front Entry
Garage Spaces 3.0
Fence Fully
Water Access N
Roof Type Shingle,Pitched
Accessibility None
Porch Patio(s), Porch(es)
Attached Garage 1
Total Parking Spaces 3
Garage Y
Building
Story 1.5
Foundation Crawl Space
Sewer Public Sewer
Water Public
Architectural Style Split Level, Colonial
Level or Stories 1.5
Additional Building Above Grade, Below Grade
New Construction N
Schools
Elementary Schools A. Russell Knight E.S.
Middle Schools John A. Carusi M.S.
High Schools Cherry Hill High-West H.S.
School District Cherry Hill Township Public Schools
Others
Senior Community No
Tax ID 09-00342 34-00007
Ownership Fee Simple
SqFt Source Assessor
Special Listing Condition Standard
Read Less
Want to know what your home might be worth? Contact us for a FREE valuation!

Our team is ready to help you sell your home for the highest possible price ASAP

Bought with Linda Sindoni • BHHS Fox & Roach-Mullica Hill North

GET MORE INFORMATION





