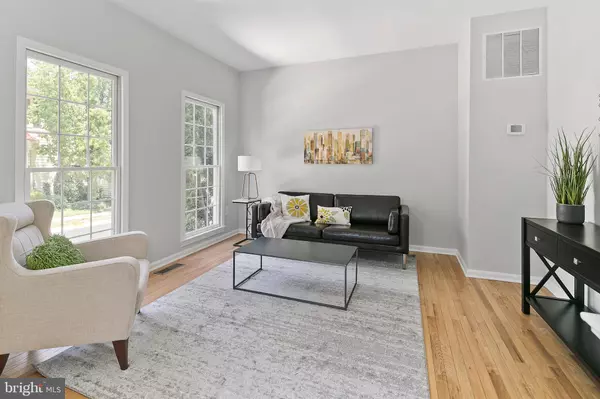$742,000
$725,000
2.3%For more information regarding the value of a property, please contact us for a free consultation.
5378 CHIEFTAIN CIR Alexandria, VA 22312
3 Beds
4 Baths
2,722 SqFt
Key Details
Sold Price $742,000
Property Type Single Family Home
Sub Type Detached
Listing Status Sold
Purchase Type For Sale
Square Footage 2,722 sqft
Price per Sqft $272
Subdivision Windy Hill
MLS Listing ID VAFX1142538
Sold Date 08/24/20
Style Colonial
Bedrooms 3
Full Baths 3
Half Baths 1
HOA Fees $117/mo
HOA Y/N Y
Abv Grd Liv Area 2,122
Originating Board BRIGHT
Year Built 1999
Annual Tax Amount $7,373
Tax Year 2020
Lot Size 3,528 Sqft
Acres 0.08
Property Description
Come check out this lovely updated home in Windy Hill tucked in a quiet neighborhood just minutes to the metro, I-395, shops & dining. This home features newly refinished hardwood floors, plantation shutters, classic crown molding & vaulted ceilings. The beautifully updated gourmet kitchen is complete with a center island, double oven, stainless steel appliances, granite counters & subway tile backsplash. The family room off the kitchen is a nice place to gather with a cozy gas fireplace & French doors leading to the outdoor living space. There is a fenced-in backyard with brick patio great for summer BBQs. The owner suite features vaulted ceilings, a large walk-in closet & spacious bath with double sinks, separate shower & a relaxing jacuzzi tub. The finished lower level has a rec room, den/guest room, full bath & plenty of storage. This is a great commuter location with easy access to the beltway & close to Amazon HQ2 & DC. Wonderful community amenities include clubhouse & pool. Open Sunday 8/2 from 1-4 pm.
Location
State VA
County Fairfax
Zoning 312
Rooms
Other Rooms Living Room, Dining Room, Bedroom 2, Bedroom 3, Kitchen, Family Room, Bedroom 1, In-Law/auPair/Suite, Recreation Room, Storage Room, Bathroom 1, Bathroom 2, Bathroom 3, Half Bath
Basement Connecting Stairway, Fully Finished
Interior
Interior Features Breakfast Area, Dining Area, Family Room Off Kitchen, Kitchen - Island, Wood Floors, Ceiling Fan(s), Chair Railings, Crown Moldings, Floor Plan - Open, Formal/Separate Dining Room, Recessed Lighting, Soaking Tub, Walk-in Closet(s)
Hot Water Natural Gas
Heating Forced Air
Cooling Central A/C, Ceiling Fan(s)
Flooring Carpet, Hardwood
Fireplaces Number 1
Equipment Cooktop, Dishwasher, Disposal, Microwave, Oven - Double, Refrigerator, Built-In Microwave, Icemaker, Washer, Dryer
Fireplace Y
Appliance Cooktop, Dishwasher, Disposal, Microwave, Oven - Double, Refrigerator, Built-In Microwave, Icemaker, Washer, Dryer
Heat Source Natural Gas
Exterior
Exterior Feature Patio(s)
Parking Features Garage Door Opener
Garage Spaces 4.0
Fence Rear
Water Access N
Roof Type Asphalt
Accessibility Other
Porch Patio(s)
Attached Garage 2
Total Parking Spaces 4
Garage Y
Building
Lot Description Backs to Trees, Landscaping, Level
Story 3
Sewer Public Sewer
Water Public
Architectural Style Colonial
Level or Stories 3
Additional Building Above Grade, Below Grade
Structure Type 9'+ Ceilings,Vaulted Ceilings
New Construction N
Schools
Elementary Schools Bren Mar Park
Middle Schools Poe
High Schools Annandale
School District Fairfax County Public Schools
Others
HOA Fee Include Common Area Maintenance,Management,Reserve Funds,Pool(s)
Senior Community No
Tax ID 0811 17 0004A
Ownership Fee Simple
SqFt Source Assessor
Horse Property N
Special Listing Condition Standard
Read Less
Want to know what your home might be worth? Contact us for a FREE valuation!

Our team is ready to help you sell your home for the highest possible price ASAP

Bought with Keri K Shull • Optime Realty
GET MORE INFORMATION





