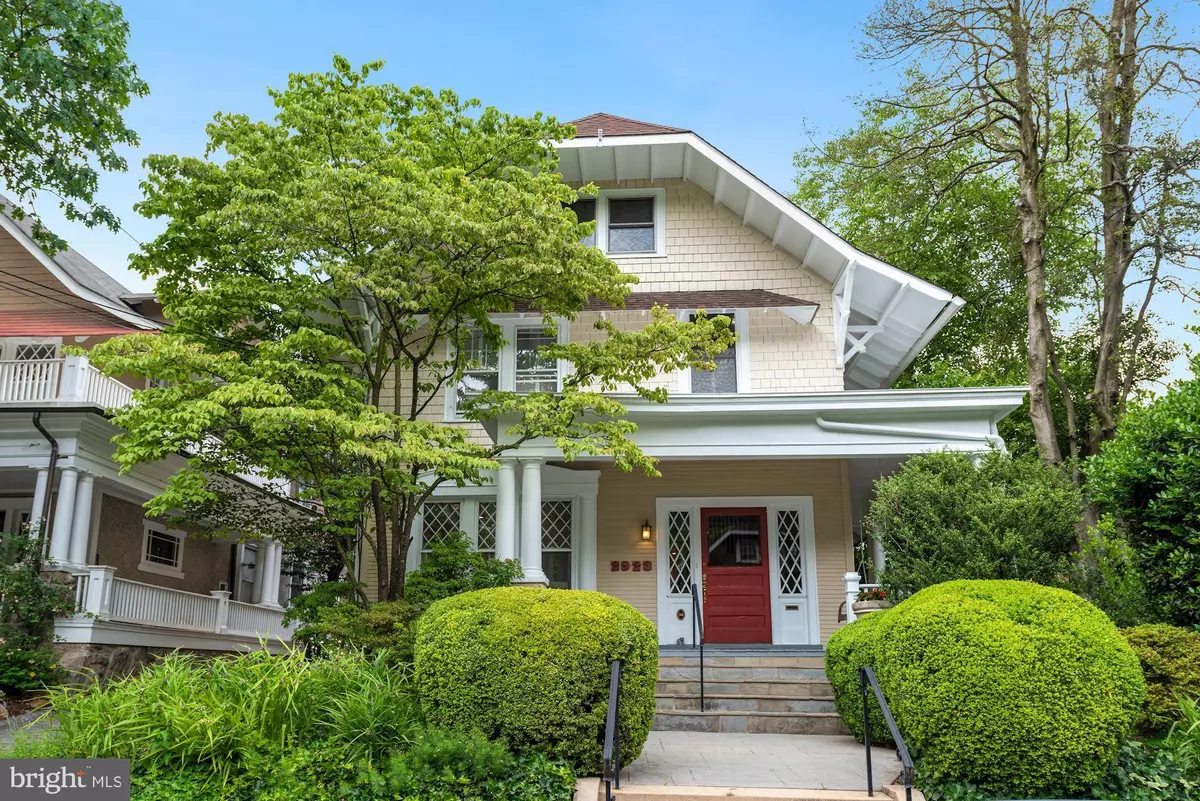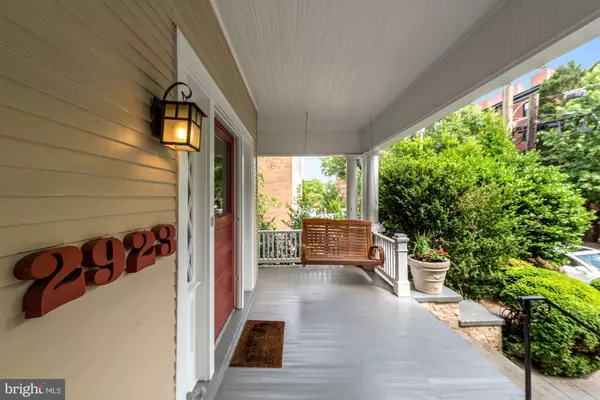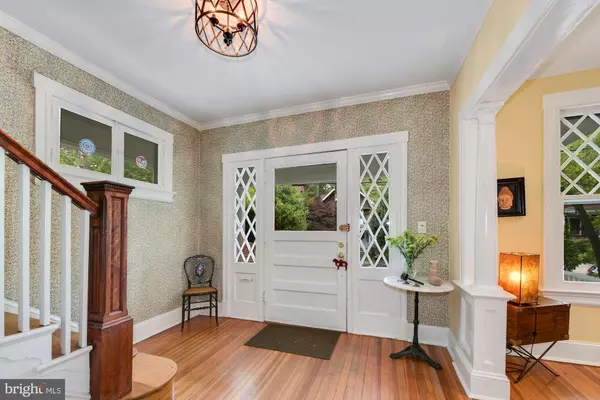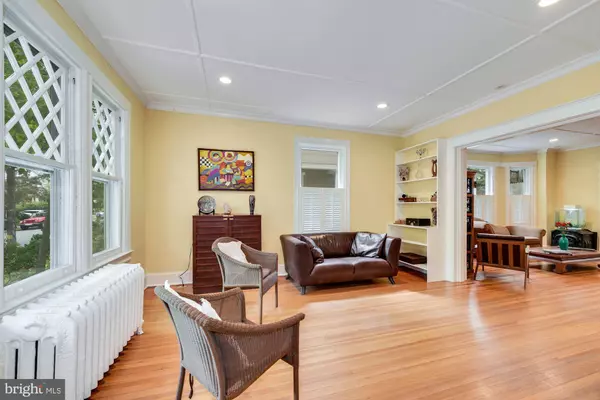$1,650,000
$1,695,000
2.7%For more information regarding the value of a property, please contact us for a free consultation.
2923 MACOMB ST NW Washington, DC 20008
4 Beds
4 Baths
2,619 SqFt
Key Details
Sold Price $1,650,000
Property Type Single Family Home
Sub Type Detached
Listing Status Sold
Purchase Type For Sale
Square Footage 2,619 sqft
Price per Sqft $630
Subdivision Cleveland Park
MLS Listing ID DCDC523802
Sold Date 07/15/21
Style Cottage
Bedrooms 4
Full Baths 3
Half Baths 1
HOA Y/N N
Abv Grd Liv Area 2,019
Originating Board BRIGHT
Year Built 1909
Annual Tax Amount $10,804
Tax Year 2020
Lot Size 3,548 Sqft
Acres 0.08
Property Description
Open this Sat from 1-3 and eaasy to show. This was the last home designed by artist Ella Bennett Sherman, wife of Cleveland Parks developer John Sherman. Built in 1908, the home became known as the Sherman Cottage and today offers both historic charm and modern conveniences. With finished space of 2,600 square feet, this home features 4 bedrooms, 3.5-baths, and welcoming outdoor space in a serene neighborhood. A covered front porch with swing seat and light-filled entry way welcome guests into this bright 4-level home with a traditional floorplan. Gleaming heart pine and cherry hardwood floors appear throughout the home. The main level comprises a living room with built-in shelves, family room with built-in shelves and wood-burning fireplace, powder room, kitchen with breakfast bar, and dining room with floor-to-ceiling windows and access to an attached two-level deck where residents can enjoy outdoor dining with views of lush green trees. The second level features a master bedroom with ensuite bath, adjoining study with built-in bookcase and access to the decks upper level (ideal for sunbathing in the summer months), a second bedroom, and a second full bath. The third level features vaulted ceilings, a third bedroom with skylights which could also function as an office, and ample closet space. On the lower level, guests will find a fourth bedroom, third full bathroom, finished storage room/utility room, and laundry room. A communal driveway and detached two-car garage are shared with the neighboring home. The owners have made substantial improvements during the last 5 years. They gutted the primary bathroom and installed a frameless shower, a contemporary wall mount sink, new Porcelanosa wall and floor tiles and lighting. They upgraded the other bathrooms. They renovated the kitchen with new appliances, new marble countertops, Porcelanosa flooring and new lighting. They created a warm focal point in the family room by redesigning the fireplace in an amber colored stone that compliments the tones of the heart pine floors. A new walk-in closet and dressing room was created out of underutilized space in the top floor bedroom. The space in the lower level laundry room was revamped to improve storage. The shared garage was refurbished with a new cement floor, new roof and shingle repair. With its charming homes, tree-lined streets, and quaint commercial center, Cleveland Park presents residents and visitors with the best of both worlds a small-town setting and peaceful vibe, with easy access to the bustling city by Metro or car. Residents need not wander far for access to a variety of shops and restaurants along Connecticut Avenue or the open spaces and outdoor activities in nearby Rock Creek Park. Dont miss your opportunity to tour this beautiful historic residence with its inviting indoor and outdoor space in one of DCs most desirable residential neighborhoods. Please note, sellers need rent back through August 10th
Location
State DC
County Washington
Zoning R
Rooms
Basement Fully Finished, Connecting Stairway
Interior
Interior Features Ceiling Fan(s), Wood Floors, Built-Ins, Formal/Separate Dining Room, Kitchen - Eat-In, Recessed Lighting, Wood Stove
Hot Water Natural Gas
Heating Radiator
Cooling Central A/C
Fireplaces Number 1
Fireplaces Type Stone, Screen
Equipment Dishwasher, Disposal, Dryer, Microwave, Refrigerator, Stove, Washer
Fireplace Y
Appliance Dishwasher, Disposal, Dryer, Microwave, Refrigerator, Stove, Washer
Heat Source Natural Gas
Exterior
Parking Features Garage - Front Entry
Garage Spaces 2.0
Water Access N
Accessibility None
Total Parking Spaces 2
Garage Y
Building
Story 4
Sewer Public Sewer
Water Public
Architectural Style Cottage
Level or Stories 4
Additional Building Above Grade, Below Grade
New Construction N
Schools
School District District Of Columbia Public Schools
Others
Pets Allowed Y
Senior Community No
Tax ID 2082//0033
Ownership Fee Simple
SqFt Source Assessor
Special Listing Condition Standard
Pets Allowed No Pet Restrictions
Read Less
Want to know what your home might be worth? Contact us for a FREE valuation!

Our team is ready to help you sell your home for the highest possible price ASAP

Bought with Non Member • Non Subscribing Office
GET MORE INFORMATION





