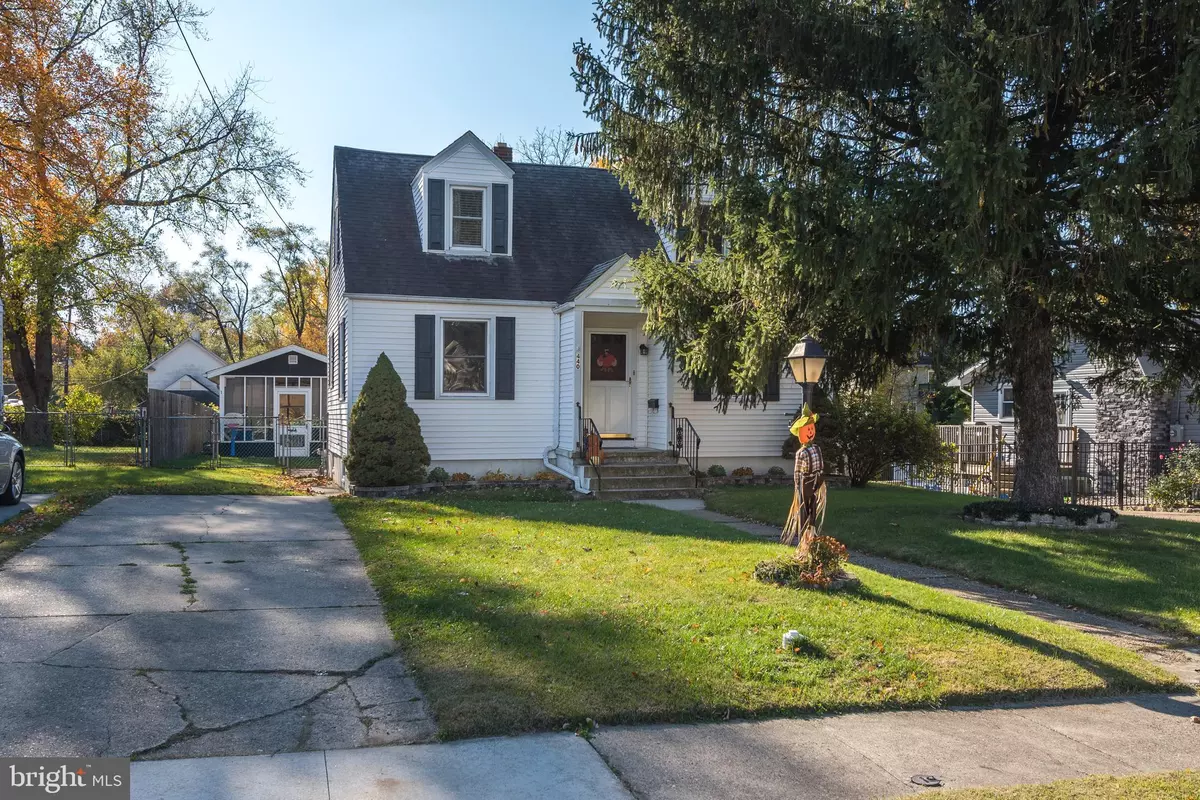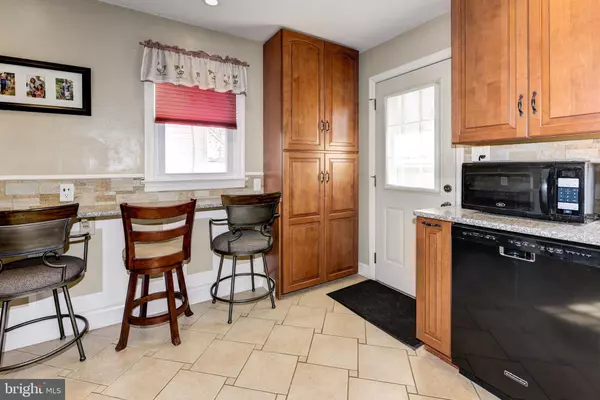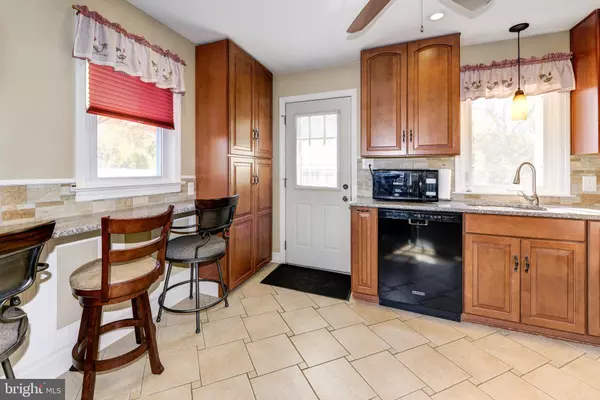$260,000
$250,000
4.0%For more information regarding the value of a property, please contact us for a free consultation.
440 EUCLID AVE Maple Shade, NJ 08052
3 Beds
2 Baths
1,152 SqFt
Key Details
Sold Price $260,000
Property Type Single Family Home
Sub Type Detached
Listing Status Sold
Purchase Type For Sale
Square Footage 1,152 sqft
Price per Sqft $225
Subdivision None Available
MLS Listing ID NJBL2011092
Sold Date 01/31/22
Style Cape Cod
Bedrooms 3
Full Baths 2
HOA Y/N N
Abv Grd Liv Area 1,152
Originating Board BRIGHT
Year Built 1950
Annual Tax Amount $6,034
Tax Year 2021
Lot Size 8,250 Sqft
Acres 0.19
Lot Dimensions 50.00 x 165.00
Property Description
Ready to move? This one is it! 3 Bed, 2 Full Bath Cape with a Full Walk-Out Basement! Updated Kitchen with Granite Countertops, Decorative Backsplash, Stainless Steel Appliances, Counter Seating and Pantry! There is also an Exterior Door that leads to the Fenced Rear Yard which offers a Wood Burning Fireplace and an Outdoor Screen House with Ceiling Fan, Electric and is Cable Ready! Formal Dining Room with Chair Rail Molding and Hardwood Floors! Main Level Bedroom could be used as Playroom / Office / Craft Room or whatever you need! New Gas Heater & Central Air (6 months) and New Hot Water Tank (1 yr)! Basement is ready to be finished and includes Work Bench! Washer & Dryer Included with Double Utility Sink! Trendy Colors, Arch Doorways, Shed with Electric and Driveway! So much more to see for yourself - Make your appointment today! Owners are looking fort an end of April settlement or later
Location
State NJ
County Burlington
Area Maple Shade Twp (20319)
Zoning RES
Rooms
Other Rooms Living Room, Dining Room, Primary Bedroom, Bedroom 2, Bedroom 3, Kitchen, Basement, Full Bath
Basement Full, Walkout Stairs, Unfinished
Main Level Bedrooms 1
Interior
Interior Features Kitchen - Eat-In, Ceiling Fan(s), Chair Railings, Dining Area, Entry Level Bedroom, Formal/Separate Dining Room, Recessed Lighting, Tub Shower, Upgraded Countertops, Wainscotting
Hot Water Natural Gas
Heating Forced Air
Cooling Central A/C
Flooring Wood, Ceramic Tile, Carpet
Equipment Dishwasher, Oven/Range - Gas, Range Hood, Refrigerator, Stainless Steel Appliances, Washer, Dryer
Appliance Dishwasher, Oven/Range - Gas, Range Hood, Refrigerator, Stainless Steel Appliances, Washer, Dryer
Heat Source Natural Gas
Laundry Dryer In Unit, Washer In Unit, Lower Floor
Exterior
Exterior Feature Screened
Garage Spaces 1.0
Fence Wood
Water Access N
Roof Type Shingle
Accessibility None
Porch Screened
Total Parking Spaces 1
Garage N
Building
Lot Description Rear Yard
Story 2
Foundation Block
Sewer Public Sewer
Water Public
Architectural Style Cape Cod
Level or Stories 2
Additional Building Above Grade, Below Grade
New Construction N
Schools
Elementary Schools Maude M. Wilkins E.S.
Middle Schools Ralph J. Steinhauer E.S.
High Schools Maple Shade H.S.
School District Maple Shade Township Public Schools
Others
Senior Community No
Tax ID 19-00024-00016 01
Ownership Fee Simple
SqFt Source Assessor
Acceptable Financing Cash, Conventional, FHA, VA
Listing Terms Cash, Conventional, FHA, VA
Financing Cash,Conventional,FHA,VA
Special Listing Condition Standard
Read Less
Want to know what your home might be worth? Contact us for a FREE valuation!

Our team is ready to help you sell your home for the highest possible price ASAP

Bought with Meliza Pizarro • Keller Williams Realty - Cherry Hill

GET MORE INFORMATION





