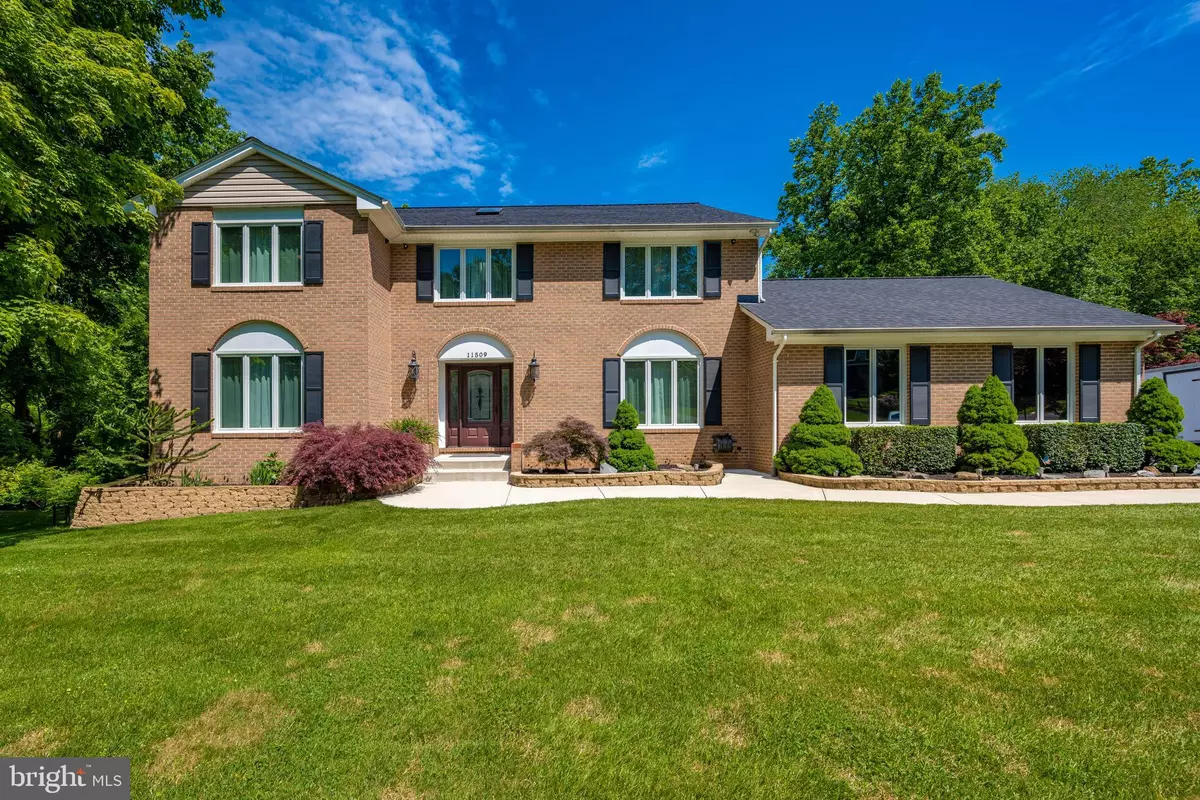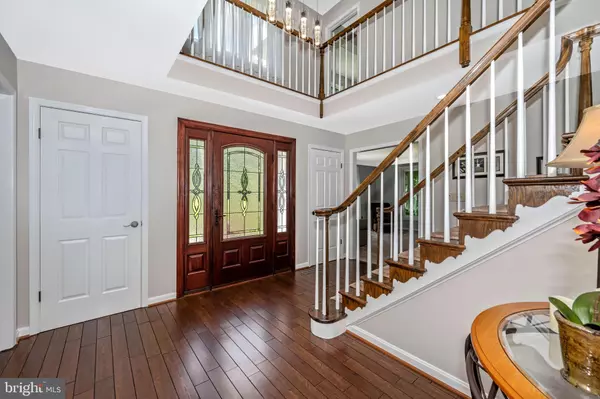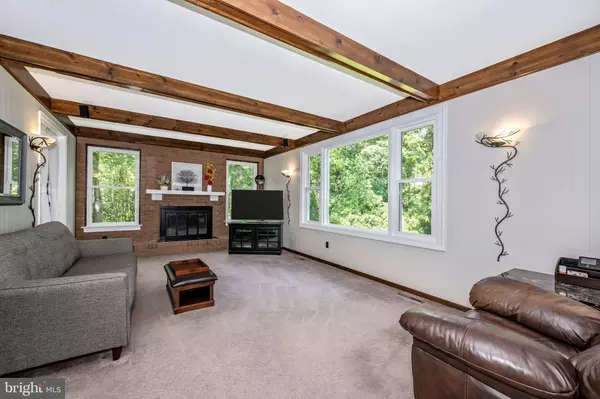$890,000
$890,000
For more information regarding the value of a property, please contact us for a free consultation.
11509 GOLDEN POST LN Gaithersburg, MD 20878
5 Beds
3 Baths
4,906 SqFt
Key Details
Sold Price $890,000
Property Type Single Family Home
Sub Type Detached
Listing Status Sold
Purchase Type For Sale
Square Footage 4,906 sqft
Price per Sqft $181
Subdivision Parkridge Estates
MLS Listing ID MDMC762024
Sold Date 08/03/21
Style Colonial
Bedrooms 5
Full Baths 2
Half Baths 1
HOA Y/N N
Abv Grd Liv Area 3,406
Originating Board BRIGHT
Year Built 1982
Annual Tax Amount $6,707
Tax Year 2021
Lot Size 0.751 Acres
Acres 0.75
Property Description
Remarkable property and location! Beautiful inside and outside and meticulously maintained. Three quarters of an acre on dead end street, property boarders Seneca State Park, no city taxes, no HOA fees, and low taxes! The feel of seclusion and being separated from the world but yet only less than a three minute drive to shopping, restaurants, and I-270. Simply amazing location!!! Doesn't get much better than this in Montgomery County. Enter through the front door to step into the open, two level foyer with upper wrap around hallway. Foyer skylight allows for nature light. Custom designed kitchen with granite counters and granite backsplash, Fieldstone cabinetry, walk-in pantry, SS appliances, under counter LED lighting, a super large island that is superb for entertaining, and a large solid window over the sink that is perfect for watching the wildlife. Main level has porcelain tile that resembles hardwood floor. New carpet in dining room and one office protects the natural hardwood beneath. Oversized two-car side load garage. Separate laundry room on main level w/utility sink and extra fridge. Separate mud room. Super spacious step down family room with large bay window that overlooks Mother Nature year round. Brick wood burning fireplace. Enjoy family and peaceful time on the 20'x20' screened in porch that leads to an open Trex deck, that overlooks a gorgeous backyard with its own creek. Front and back yards have custom designed wide concrete walk ways (2019). Two offices on the main level. Separate dining room that will entertain and welcome any extended family. All five bedrooms are oversized. The primary bedroom has it's very own private balcony. Five bay windows face the front. Finished basement with rough-in bathroom, a second utility sink, work room with built in work benches - can be easily converted to 6th bedroom, and mounds of storage space. Walk out basement to 20'x20' concrete covered patio. Freshly painted and upgraded LED lighting throughout. Pella windows and doors - 2021, Roof and skylight - 2020, HVAC - 2015, HW Heater 2016. The central vac system makes cleaning a breeze. Nothing to do but move right into this hidden gem.
Location
State MD
County Montgomery
Zoning R200
Rooms
Basement Connecting Stairway, Daylight, Full, Fully Finished, Heated, Improved, Interior Access, Outside Entrance, Rear Entrance, Rough Bath Plumb, Sump Pump, Space For Rooms
Interior
Hot Water 60+ Gallon Tank, Electric
Heating Central
Cooling Ceiling Fan(s), Central A/C
Flooring Carpet, Ceramic Tile, Hardwood
Fireplaces Number 1
Fireplaces Type Brick, Wood
Furnishings No
Fireplace Y
Heat Source Electric
Laundry Main Floor, Has Laundry, Washer In Unit, Dryer In Unit
Exterior
Exterior Feature Balcony, Deck(s), Enclosed, Porch(es), Screened, Wrap Around, Patio(s)
Parking Features Garage - Side Entry, Garage Door Opener, Inside Access
Garage Spaces 10.0
Fence Chain Link, Fully, Rear
Water Access N
View Creek/Stream, Trees/Woods
Street Surface Paved
Accessibility None
Porch Balcony, Deck(s), Enclosed, Porch(es), Screened, Wrap Around, Patio(s)
Road Frontage City/County, Public
Attached Garage 2
Total Parking Spaces 10
Garage Y
Building
Lot Description Backs - Parkland, Backs to Trees, Front Yard, No Thru Street, Partly Wooded, Private, Rear Yard, Secluded, SideYard(s), Stream/Creek, Trees/Wooded, Open
Story 3
Sewer Public Sewer
Water Public
Architectural Style Colonial
Level or Stories 3
Additional Building Above Grade, Below Grade
New Construction N
Schools
Elementary Schools Brown Station
Middle Schools Lakelands Park
High Schools Quince Orchard
School District Montgomery County Public Schools
Others
Senior Community No
Tax ID 160901970111
Ownership Fee Simple
SqFt Source Assessor
Security Features Exterior Cameras
Special Listing Condition Standard
Read Less
Want to know what your home might be worth? Contact us for a FREE valuation!

Our team is ready to help you sell your home for the highest possible price ASAP

Bought with Max Koteen • Long & Foster Real Estate, Inc.

GET MORE INFORMATION





