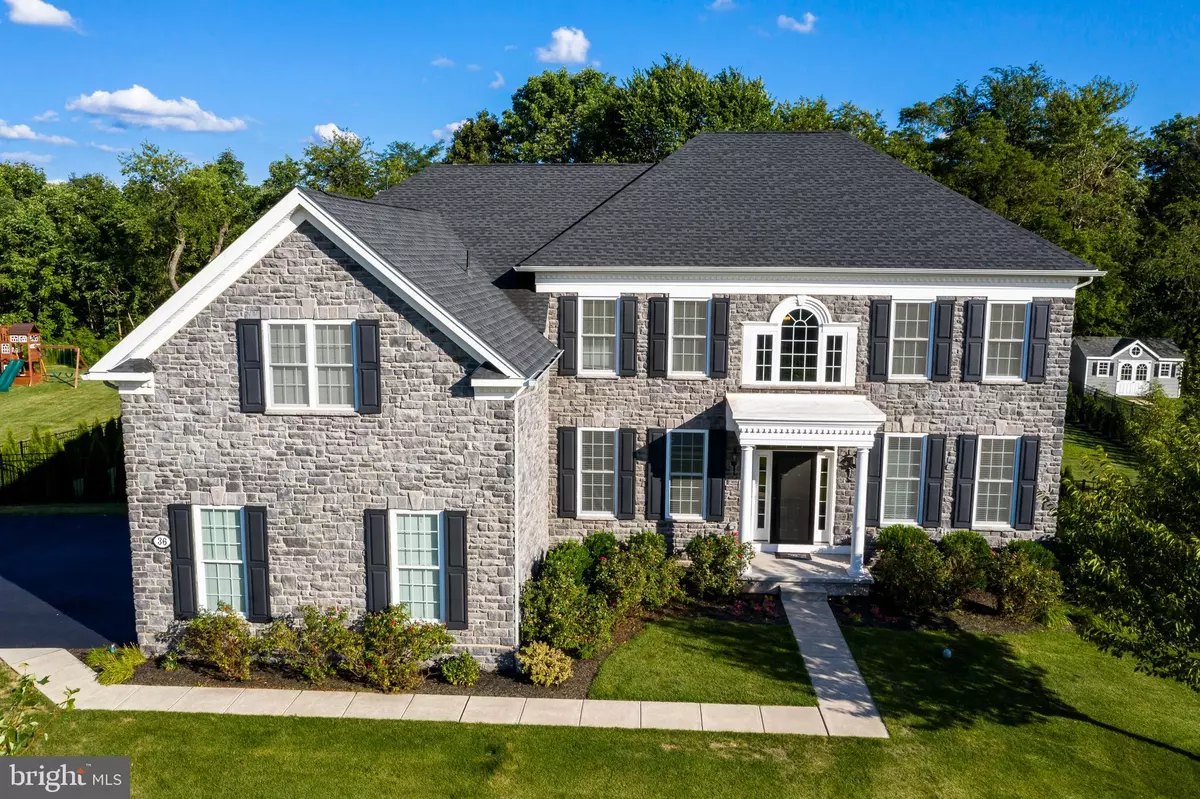$760,000
$750,000
1.3%For more information regarding the value of a property, please contact us for a free consultation.
36 WILSON WAY Phoenixville, PA 19460
4 Beds
4 Baths
3,939 SqFt
Key Details
Sold Price $760,000
Property Type Single Family Home
Sub Type Detached
Listing Status Sold
Purchase Type For Sale
Square Footage 3,939 sqft
Price per Sqft $192
Subdivision Highfield At Prov
MLS Listing ID PAMC658344
Sold Date 09/29/20
Style Colonial
Bedrooms 4
Full Baths 3
Half Baths 1
HOA Fees $40
HOA Y/N Y
Abv Grd Liv Area 3,939
Originating Board BRIGHT
Year Built 2013
Annual Tax Amount $10,586
Tax Year 2019
Lot Size 0.628 Acres
Acres 0.63
Lot Dimensions 139.00 x 0.00
Property Description
*All offers will be reviewed at 5pm on Sunday August 2nd*** Here is your opportunity to live in the sought after Toll Brother's Highfield at Providence neighborhood! At just 7 years young this amazing property is ready for you to move right in. Tucked back at the end of the cul-de-sac on a premium lot you'l find this gorgeous stone front home. As you approach you'll notice the extensive landscaping that was added with the addition of a built in irrigation system to keep the entire lawn lush year round. As you enter through the front door you will fall in love with the gleaming hardwood floors that encompass the dramatic 2 story foyer and flow into the dining room that is highlighted by a tray ceiling, extensive crown and chair rail moldings. This is the perfect place for your upcoming holiday meals! These hardwood floors continue into the kitchen which features tons of upgrades cabinets, granite counters, HUGE center island and stunning backsplash all tied together with stainless steel appliances. This space also allows for an eat-in area that overlooks the 2 story family room that is highlighted by a floor to ceiling stone fireplace. As you make your way through this floor you will find a powder room, a large den that could a 5th bedroom if desired and a first floor office space. Head downstairs to the recently finished basement that offers a myriad of options for use. You have a large space that is the perfect space to watch the big game, a large area that is ready for a pool table or just additional playroom space plus a separate room ready for all of your workout/gym equipment. There is also tons of additional unfinished space ready for all your storage needs. Head upstairs where you will find even more of the glowing hardwood floors. These floors stretch through the upstairs hallway and throughout the entire master suite. Enter the master through the double doors where you will notice the tray ceiling, separate sitting area, a makeup/dressing area and 2 large closets. Enter the master bath through double doors where you will find dual vanities, a large soaking tub and separate tiled shower. This floor is complete with a princess suite and 2 other additional bedrooms that share a hall bath. Head back outside where the recently fenced in yard is the perfect place to host BBQ's, play a game of catch or just let your 4 legged family member roam free. The large maintenance free deck with steps down to the rear yard is the perfect place to unwind after a long day. The tree lined back yard allows for a completely private space to enjoy at the end of the day. You get all this plus you are just minutes from all major roads, major local employers, the sought after Spring Ford Schools (Oaks Elementary)and all the local shopping/dining in the Providence Town Center, Phoenixville and King of Prussia. There is so much more to mention but you need to see this home to appreciate it, so o not delay, this amazing home will not last long.
Location
State PA
County Montgomery
Area Upper Providence Twp (10661)
Zoning R1
Rooms
Basement Full, Fully Finished
Interior
Hot Water Electric
Heating Forced Air
Cooling Central A/C
Fireplaces Number 1
Heat Source Propane - Leased
Exterior
Parking Features Garage - Side Entry
Garage Spaces 3.0
Water Access N
Accessibility None
Attached Garage 3
Total Parking Spaces 3
Garage Y
Building
Story 2
Sewer Public Sewer
Water Public
Architectural Style Colonial
Level or Stories 2
Additional Building Above Grade, Below Grade
New Construction N
Schools
Elementary Schools Oaks
Middle Schools Spring-Frd
High Schools Spring Frd
School District Spring-Ford Area
Others
HOA Fee Include Common Area Maintenance,Trash
Senior Community No
Tax ID 61-00-00985-163
Ownership Fee Simple
SqFt Source Assessor
Special Listing Condition Standard
Read Less
Want to know what your home might be worth? Contact us for a FREE valuation!

Our team is ready to help you sell your home for the highest possible price ASAP

Bought with Leana V Dickerman • KW Greater West Chester
GET MORE INFORMATION





