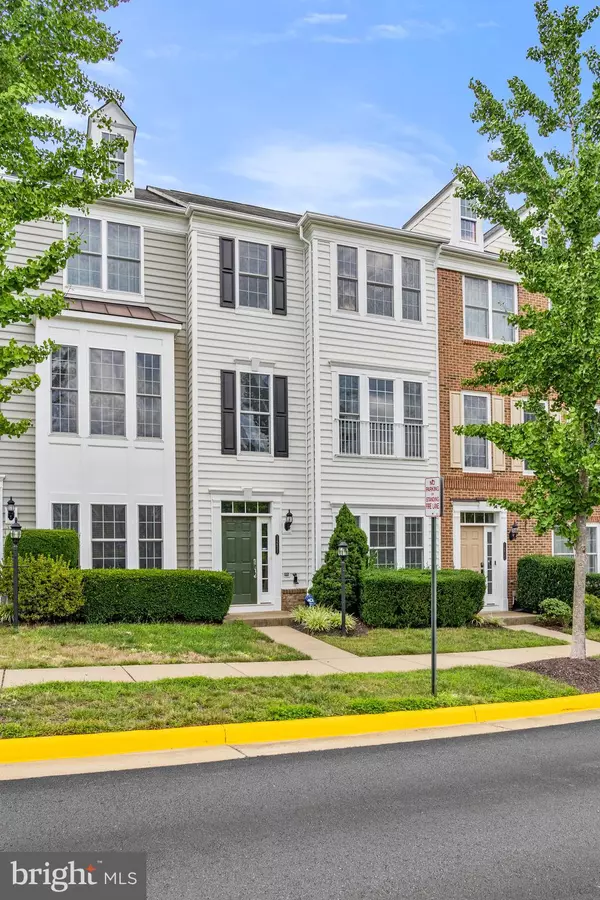$440,000
$439,000
0.2%For more information regarding the value of a property, please contact us for a free consultation.
14631 WEEBURN WAY Woodbridge, VA 22191
4 Beds
4 Baths
2,017 SqFt
Key Details
Sold Price $440,000
Property Type Condo
Sub Type Condo/Co-op
Listing Status Sold
Purchase Type For Sale
Square Footage 2,017 sqft
Price per Sqft $218
Subdivision Potomac Club
MLS Listing ID VAPW2006768
Sold Date 10/04/21
Style Traditional
Bedrooms 4
Full Baths 3
Half Baths 1
Condo Fees $140/mo
HOA Fees $140/mo
HOA Y/N Y
Abv Grd Liv Area 1,598
Originating Board BRIGHT
Year Built 2007
Annual Tax Amount $4,508
Tax Year 2021
Property Description
*Potomac Club Beauty*Hard to find 3 level 4 BR 3.5 BA townhome style condo with rear load 2 car garage*Formal entry with ceramic tile floors & moldings*Main level bedroom w/ full BA*On second floor, you will enjoy a spacious living room w/ gas fireplace & gourmet kitchen with granite counters, lots of cabinetry & huge island*French doors to rear balcony*Primary bedroom w/ luxury BA - soaking tub & double vanities*Two additional BRs share a full hall BA*Easy living w/ exterior maintenance & lawn care included in the monthly fee*The gated community has an indoor and outdoor pool, large fitness center, tot lot and business center*Walking distance to shopping & restaurants*Conveniently located near Route 1 & I-95*
Location
State VA
County Prince William
Zoning R16
Rooms
Main Level Bedrooms 1
Interior
Interior Features Carpet, Entry Level Bedroom, Floor Plan - Open, Kitchen - Gourmet, Soaking Tub, Upgraded Countertops
Hot Water Natural Gas
Heating Forced Air
Cooling Central A/C
Flooring Carpet, Ceramic Tile
Fireplaces Number 1
Fireplaces Type Gas/Propane
Equipment Built-In Microwave, Dishwasher, Disposal, Extra Refrigerator/Freezer, Refrigerator, Washer/Dryer Hookups Only, Oven - Single
Furnishings No
Fireplace Y
Window Features Double Pane
Appliance Built-In Microwave, Dishwasher, Disposal, Extra Refrigerator/Freezer, Refrigerator, Washer/Dryer Hookups Only, Oven - Single
Heat Source Natural Gas
Exterior
Exterior Feature Balcony
Parking Features Additional Storage Area, Garage - Rear Entry, Garage Door Opener, Inside Access
Garage Spaces 2.0
Amenities Available Billiard Room, Club House, Fitness Center, Gated Community, Meeting Room, Party Room, Pool - Outdoor, Sauna, Tennis Courts, Tot Lots/Playground, Pool - Indoor
Water Access N
Roof Type Asphalt
Accessibility Level Entry - Main
Porch Balcony
Attached Garage 2
Total Parking Spaces 2
Garage Y
Building
Story 3
Sewer Public Sewer
Water Public
Architectural Style Traditional
Level or Stories 3
Additional Building Above Grade, Below Grade
Structure Type Dry Wall
New Construction N
Schools
Elementary Schools Marumsco Hills
Middle Schools Rippon
High Schools Freedom
School District Prince William County Public Schools
Others
Pets Allowed Y
HOA Fee Include Common Area Maintenance,Lawn Maintenance,Management,Pool(s),Recreation Facility,Road Maintenance,Sauna,Security Gate,Snow Removal,Trash
Senior Community No
Tax ID 8391-15-3429.01
Ownership Condominium
Acceptable Financing Conventional, Cash, FHA, VA
Listing Terms Conventional, Cash, FHA, VA
Financing Conventional,Cash,FHA,VA
Special Listing Condition Standard
Pets Allowed Case by Case Basis
Read Less
Want to know what your home might be worth? Contact us for a FREE valuation!

Our team is ready to help you sell your home for the highest possible price ASAP

Bought with Kimberly Baldwin • Samson Properties

GET MORE INFORMATION





