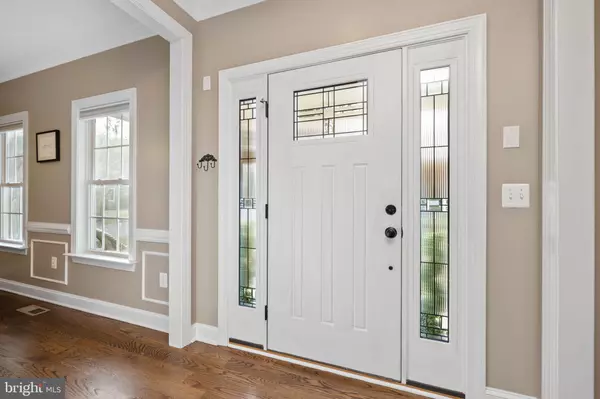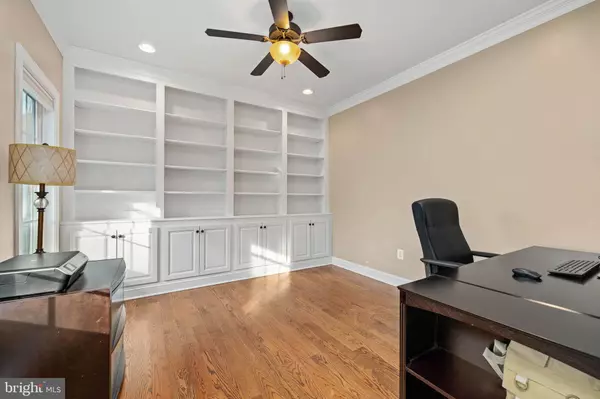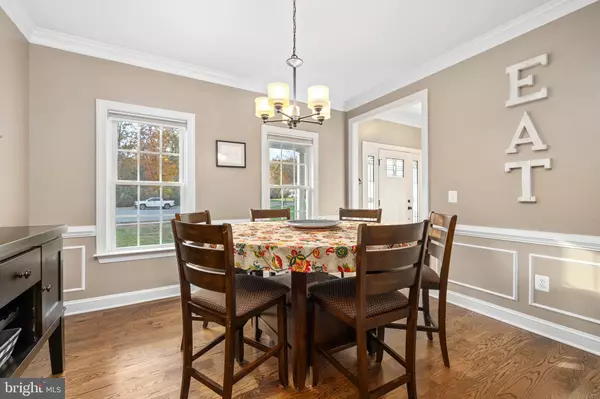$575,000
$535,000
7.5%For more information regarding the value of a property, please contact us for a free consultation.
3920 CHAPMAN DR Fredericksburg, VA 22408
5 Beds
4 Baths
3,400 SqFt
Key Details
Sold Price $575,000
Property Type Single Family Home
Sub Type Detached
Listing Status Sold
Purchase Type For Sale
Square Footage 3,400 sqft
Price per Sqft $169
Subdivision Lansdowne
MLS Listing ID VASP2004078
Sold Date 12/22/21
Style Colonial
Bedrooms 5
Full Baths 3
Half Baths 1
HOA Fees $67/mo
HOA Y/N Y
Abv Grd Liv Area 2,540
Originating Board BRIGHT
Year Built 2011
Annual Tax Amount $3,048
Tax Year 2021
Lot Size 1.050 Acres
Acres 1.05
Property Description
OPEN SATURDAY 12-2pm This gorgeous home sits on 1 acre in Lansdowne! Beautiful custom built-ins in the office as you enter the home, formal dining room with shadow boxing and moldings, large open gourmet kitchen over looking the yard has a center island, tile back splash, stainless steel appliance package including wall oven, range hood, pot filler, and cook top. Breakfast area leads to rear deck, and family room with gas burning fireplace. Beautiful wood flooring and crown molding throughout the main level. Upper level four large bedrooms include a sprawling master suite with his/her closets, sitting area, and bath with custom tile work, soaking tub, and shower. Upper level laundry room with washtub. Lower level offers you endless options with a huge recreation room, bedroom and full bath. The lower level has rough in plumbing for bar. Fresh paint and new carpet. The outdoor space is amazing with a front porch, deck, stamped concrete patio and play set with rubber mulching. Two car side load garage. Best of all ONE acre minutes from the Battlefield, Downtown Fredericksburg, multiple VRE stations, shopping, I-95, public and private schools. THIS IS A MUST SEE!
Location
State VA
County Spotsylvania
Zoning R1
Rooms
Other Rooms Living Room, Dining Room, Primary Bedroom, Bedroom 2, Bedroom 3, Bedroom 4, Bedroom 5, Kitchen, Foyer, Breakfast Room, Laundry, Office, Recreation Room, Attic, Primary Bathroom, Full Bath, Half Bath
Basement Connecting Stairway, Fully Finished, Heated, Improved, Interior Access, Outside Entrance, Sump Pump, Walkout Stairs
Interior
Interior Features Attic, Carpet, Ceiling Fan(s), Chair Railings, Crown Moldings, Recessed Lighting, Walk-in Closet(s), Wood Floors, Pantry, Primary Bath(s), Soaking Tub, Family Room Off Kitchen, Formal/Separate Dining Room, Kitchen - Island, Upgraded Countertops
Hot Water Natural Gas
Heating Heat Pump(s)
Cooling Central A/C, Ceiling Fan(s)
Flooring Carpet, Hardwood, Tile/Brick
Fireplaces Number 1
Fireplaces Type Gas/Propane
Equipment Built-In Microwave, Cooktop, Dishwasher, Disposal, Icemaker, Oven - Wall, Refrigerator, Stainless Steel Appliances, Water Dispenser
Fireplace Y
Window Features Bay/Bow
Appliance Built-In Microwave, Cooktop, Dishwasher, Disposal, Icemaker, Oven - Wall, Refrigerator, Stainless Steel Appliances, Water Dispenser
Heat Source Electric
Laundry Upper Floor
Exterior
Exterior Feature Deck(s), Patio(s), Porch(es)
Parking Features Garage Door Opener, Garage - Side Entry
Garage Spaces 2.0
Water Access N
Accessibility None
Porch Deck(s), Patio(s), Porch(es)
Attached Garage 2
Total Parking Spaces 2
Garage Y
Building
Lot Description Cul-de-sac
Story 3
Foundation Concrete Perimeter
Sewer Public Sewer
Water Public
Architectural Style Colonial
Level or Stories 3
Additional Building Above Grade, Below Grade
Structure Type 9'+ Ceilings,Vaulted Ceilings
New Construction N
Schools
Elementary Schools Spotswood
Middle Schools Battlefield
High Schools Massaponax
School District Spotsylvania County Public Schools
Others
HOA Fee Include Trash,Common Area Maintenance
Senior Community No
Tax ID 24G2-22-
Ownership Fee Simple
SqFt Source Assessor
Security Features Electric Alarm
Special Listing Condition Standard
Read Less
Want to know what your home might be worth? Contact us for a FREE valuation!

Our team is ready to help you sell your home for the highest possible price ASAP

Bought with Lisa Perry • Berkshire Hathaway HomeServices PenFed Realty

GET MORE INFORMATION





