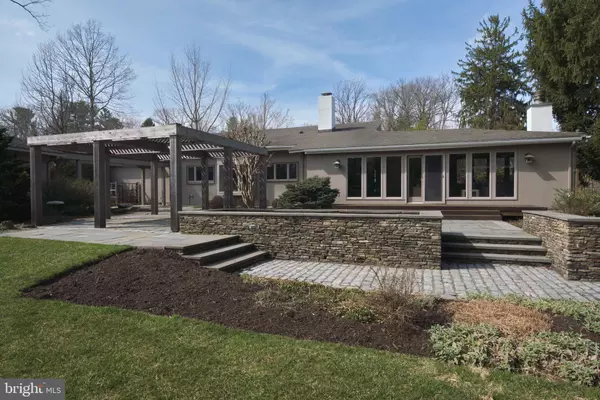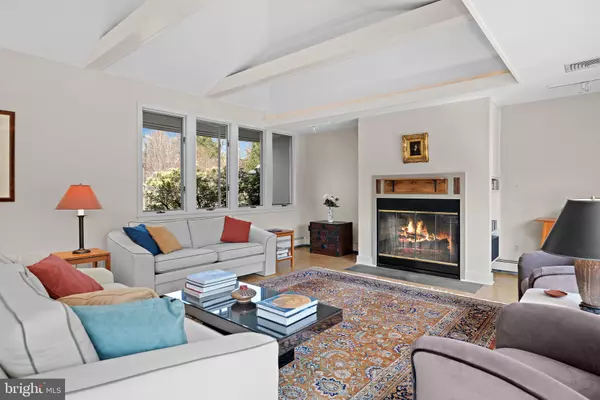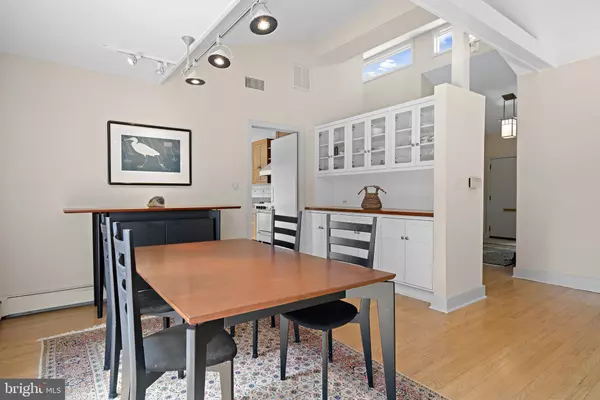$1,400,000
$1,350,000
3.7%For more information regarding the value of a property, please contact us for a free consultation.
6 OBER RD Princeton, NJ 08540
3 Beds
2 Baths
2,274 SqFt
Key Details
Sold Price $1,400,000
Property Type Single Family Home
Sub Type Detached
Listing Status Sold
Purchase Type For Sale
Square Footage 2,274 sqft
Price per Sqft $615
Subdivision Institute Area
MLS Listing ID NJME308596
Sold Date 06/24/21
Style Mid-Century Modern,Ranch/Rambler
Bedrooms 3
Full Baths 2
HOA Y/N N
Abv Grd Liv Area 2,274
Originating Board BRIGHT
Year Built 1953
Annual Tax Amount $27,070
Tax Year 2019
Lot Size 0.690 Acres
Acres 0.69
Lot Dimensions 0.00 x 0.00
Property Description
A streamlined-silhouette home surrounded by beautifully landscaped grounds combine in this updated mid-century modern in Princetons Institute neighborhood. Built in the 1950s and extensively renovated, remodeled, and upgraded in and since the 1990s, this classic property has all the architectural components of the period, including vaulted beam ceilings, full-glass doors, and expansive panes of glass with minimal trim inviting light and the outdoors in. A staggered bluestone walkway leads to a raised and covered front landing where, upon entry, an all-hardwood floor plan, open-concept rooms, and large windows bring outdoor views into every room. To the left of the entrance hall is a family room/study with vaulted ceiling and skylight, custom bookshelves on three walls, and built-in file cabinets. The living room has a wood-burning fireplace flanked by alcoves with spot lighting, and French doors opening to the large deck and patio. The adjacent dining room has a built-in cabinet topped in walnut with upper beveled-glass cabinetsboth rooms have stunning beamed ceilings above. The kitchen with Mexican tile flooring, custom pine cabinets, granite counters, and a breakfast nook with a bay window offers a commercial-grade Five Star gas stove/oven and a large Sub-Zero refrigerator. The tile flooring continues into the adjacent laundry room with plant shelf and lighting above along with additional storage, and a back-hall mudroom opening to a glass-covered walkway leading to the two-car garage. A long vaulted and beamed galley hall with clerestory windows above leads to the bedroom wing, where two bedrooms, each with vaulted ceilings and dual closets, share a full hall bathroom with a vaulted ceiling and skylight, Italian floor tiles, a jetted soaking tub/shower combo, and a porcelain pedestal sink. At the end of the hall, a front-to-back master suite with a dressing area and three double-door closets opens to a master bath with Italian tumbled marble flooring, dual sinks, and a glass-enclosed tiled shower. Below, a large partially finished and carpeted lower level adds more living, recreation, and/or storage space. The front and backyards are filled with specimen trees and plantings, ground covers, and raised beds. The backyard hardscaping consists of a large open deck with steps down to a bluestone terrace enhanced by a large stone-walled planter, a stunning, recently rebuilt pergola for dappled sunlight, and a garden shed on a cement pad with a small deckall of this surrounded by custom clean-line wooden fencing. Enjoy the outdoor vibe with lots of visiting birds, red foxes, and other critters, and Sunday afternoon carillon concerts emanating from the nearby Graduate College. Walkable to downtown Princeton, the University, the Institute for Advanced Study, McCarter Theater, the Springdale Golf Club and more.
Location
State NJ
County Mercer
Area Princeton (21114)
Zoning R5
Rooms
Other Rooms Living Room, Dining Room, Primary Bedroom, Bedroom 2, Bedroom 3, Kitchen, Family Room, Laundry, Mud Room, Recreation Room, Storage Room, Bathroom 2, Primary Bathroom
Basement Partial, Partially Finished
Main Level Bedrooms 3
Interior
Interior Features Combination Dining/Living, Entry Level Bedroom, Floor Plan - Open, Kitchen - Galley, Skylight(s)
Hot Water Natural Gas
Heating Baseboard - Hot Water
Cooling Central A/C
Flooring Ceramic Tile, Hardwood
Fireplaces Number 1
Fireplaces Type Wood
Equipment Built-In Range, Commercial Range, Dishwasher, Dryer, Washer
Fireplace Y
Window Features Casement,Sliding
Appliance Built-In Range, Commercial Range, Dishwasher, Dryer, Washer
Heat Source Natural Gas
Laundry Main Floor
Exterior
Parking Features Inside Access, Garage - Side Entry
Garage Spaces 10.0
Fence Fully
Water Access N
View Garden/Lawn
Roof Type Shingle
Accessibility None
Total Parking Spaces 10
Garage Y
Building
Lot Description Landscaping, Open
Story 1
Sewer Public Sewer
Water Public
Architectural Style Mid-Century Modern, Ranch/Rambler
Level or Stories 1
Additional Building Above Grade, Below Grade
New Construction N
Schools
Elementary Schools Johnson Park
Middle Schools John Witherspoon M.S.
High Schools Princeton H.S.
School District Princeton Regional Schools
Others
Senior Community No
Tax ID 14-10602-00022
Ownership Fee Simple
SqFt Source Assessor
Special Listing Condition Standard
Read Less
Want to know what your home might be worth? Contact us for a FREE valuation!

Our team is ready to help you sell your home for the highest possible price ASAP

Bought with Robin McCarthy Froehlich • Callaway Henderson Sotheby's Int'l-Princeton

GET MORE INFORMATION





