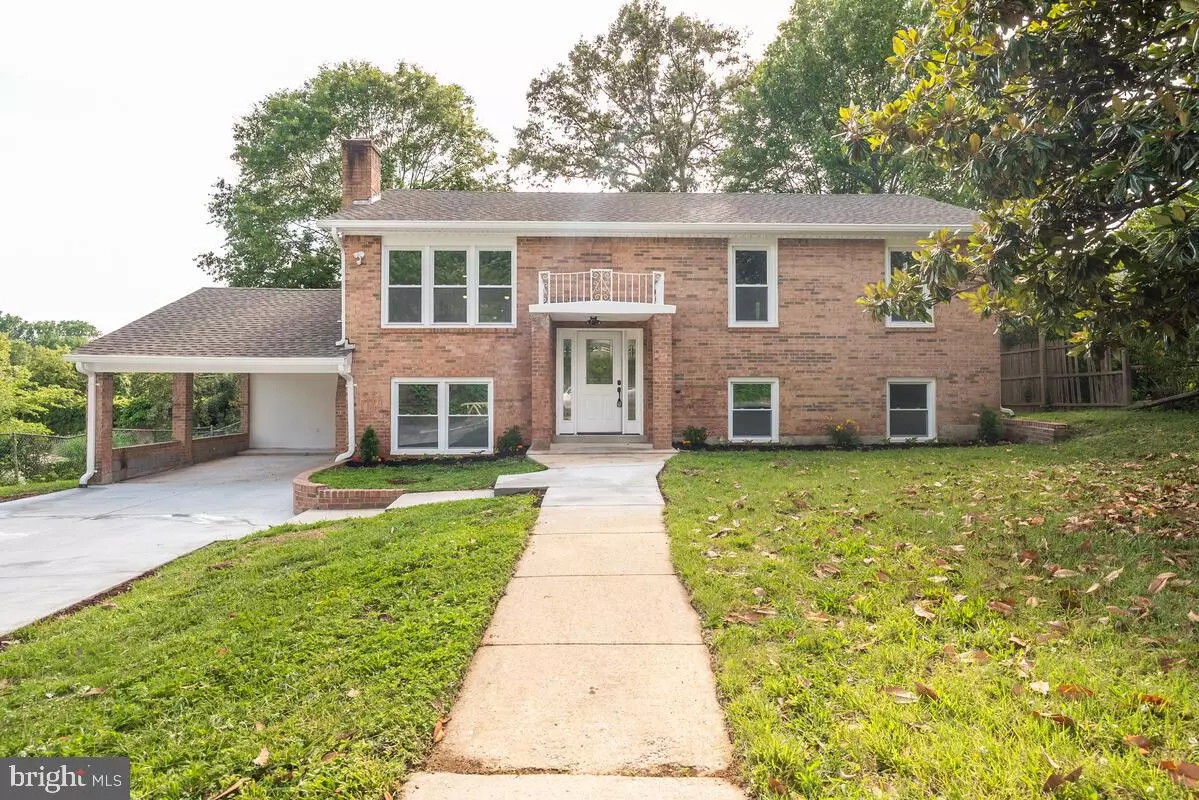$465,000
$465,000
For more information regarding the value of a property, please contact us for a free consultation.
1428 7TH ST Glenarden, MD 20706
5 Beds
3 Baths
2,352 SqFt
Key Details
Sold Price $465,000
Property Type Single Family Home
Sub Type Detached
Listing Status Sold
Purchase Type For Sale
Square Footage 2,352 sqft
Price per Sqft $197
Subdivision Glenarden Heights
MLS Listing ID MDPG609870
Sold Date 08/24/21
Style Split Foyer
Bedrooms 5
Full Baths 3
HOA Y/N N
Abv Grd Liv Area 1,176
Originating Board BRIGHT
Year Built 1980
Annual Tax Amount $5,231
Tax Year 2020
Lot Size 8,800 Sqft
Acres 0.2
Property Description
Exceeding your expectations from the moment you arrive. Leave the Chaos of the real estate world behind you on this fully renovated inside and out Prince Georges County home. You will, at once fall in love with the easy flow and comfortable living. Among this home, appointments are flushed recess lighting beautiful floors on all levels, a warm color palette, custom finishes and an open floor plan are some of the impressive first look features of this home. This home features five bedrooms, three full bathrooms, Full laundry room, and a concrete driveway with attached carport for two vehicles. The lower level is a homeowner's dream which could be a much-desired Au-Pair/in-law suite and family room with wood burning fireplace, and includes a full bath, 2 bedrooms, and separate entrance. A fully fenced in backyard provides sought after privacy. Located half mile to shops & dining of Glenarden, 1.5 miles from Woodmore Town Centre, 3 Miles to Largo Town Center and Largo Town Center Metro Station. And just 5 Miles to the DC line. Move in ready, this gorgeous home awaits the new owners.
Location
State MD
County Prince Georges
Zoning R55
Rooms
Other Rooms Living Room, Dining Room, Kitchen, Family Room, Laundry, Other
Basement Fully Finished
Main Level Bedrooms 3
Interior
Hot Water Electric
Heating Forced Air
Cooling Central A/C
Fireplaces Number 1
Equipment Built-In Microwave, Stainless Steel Appliances, Stove, Dishwasher, Refrigerator
Fireplace Y
Appliance Built-In Microwave, Stainless Steel Appliances, Stove, Dishwasher, Refrigerator
Heat Source Electric
Laundry Lower Floor, Hookup
Exterior
Exterior Feature Deck(s)
Garage Spaces 5.0
Fence Rear
Water Access N
Roof Type Architectural Shingle
Accessibility None
Porch Deck(s)
Total Parking Spaces 5
Garage N
Building
Story 2
Sewer Public Sewer
Water Public
Architectural Style Split Foyer
Level or Stories 2
Additional Building Above Grade, Below Grade
New Construction N
Schools
School District Prince George'S County Public Schools
Others
Pets Allowed Y
Senior Community No
Tax ID 17131473859
Ownership Fee Simple
SqFt Source Assessor
Acceptable Financing Cash, Conventional, FHA, VA
Listing Terms Cash, Conventional, FHA, VA
Financing Cash,Conventional,FHA,VA
Special Listing Condition Standard
Pets Allowed No Pet Restrictions
Read Less
Want to know what your home might be worth? Contact us for a FREE valuation!

Our team is ready to help you sell your home for the highest possible price ASAP

Bought with Renee I Okon • Okon Realty

GET MORE INFORMATION





