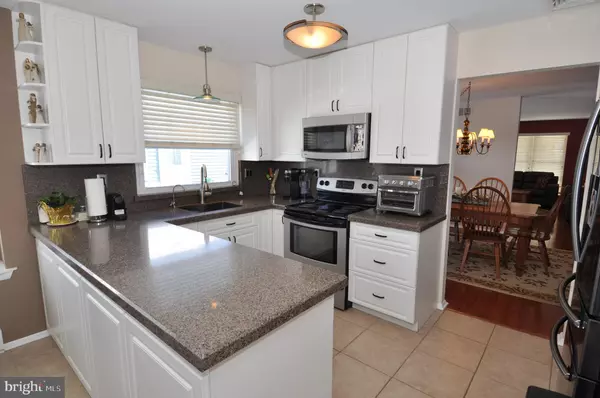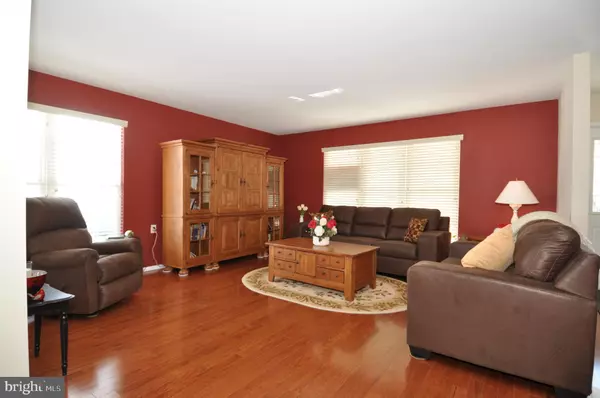$305,000
$319,900
4.7%For more information regarding the value of a property, please contact us for a free consultation.
20 NORMANTON AVE Manchester Township, NJ 08759
2 Beds
2 Baths
1,714 SqFt
Key Details
Sold Price $305,000
Property Type Single Family Home
Sub Type Detached
Listing Status Sold
Purchase Type For Sale
Square Footage 1,714 sqft
Price per Sqft $177
Subdivision Leisure Knoll
MLS Listing ID NJOC407050
Sold Date 04/09/21
Style Ranch/Rambler
Bedrooms 2
Full Baths 2
HOA Fees $210/mo
HOA Y/N Y
Abv Grd Liv Area 1,714
Originating Board BRIGHT
Year Built 1986
Annual Tax Amount $4,093
Tax Year 2020
Lot Size 5,750 Sqft
Acres 0.13
Lot Dimensions 50.00 x 115.00
Property Description
From the moment that you walk into this immaculate, well-maintained home you will want to move right in! This 1714 sf Fairfax model is larger than most. The beautiful granite countertops and sink are both upgrades. The recently upgraded heating and central air (all ductwork in the home was also replaced) is just one of the great features along with the beautiful hardwood floors in the LR, DR, foyer area, and bedrooms. This home features dual heating choices also. The owners have installed a gas fireplace insert in the family room for added enjoyment. The master bathroom has been recently upgraded with 18'' tile. As you enter into the private rear yard onto your patio you will enjoy the ease and comfort of the electric Sun Setter awning. The driveway has been extended for 2 car parking. A full appliance package is also included.
Location
State NJ
County Ocean
Area Manchester Twp (21519)
Zoning RC
Rooms
Other Rooms Living Room, Dining Room, Primary Bedroom, Bedroom 2, Kitchen, Family Room
Main Level Bedrooms 2
Interior
Interior Features Breakfast Area, Entry Level Bedroom, Family Room Off Kitchen, Upgraded Countertops, Walk-in Closet(s)
Hot Water Electric
Heating Heat Pump - Electric BackUp, Hot Water & Baseboard - Electric
Cooling Central A/C
Fireplaces Number 1
Fireplaces Type Insert, Gas/Propane
Equipment Built-In Microwave, Dishwasher, Dryer, Oven/Range - Electric, Refrigerator, Washer, Disposal
Fireplace Y
Appliance Built-In Microwave, Dishwasher, Dryer, Oven/Range - Electric, Refrigerator, Washer, Disposal
Heat Source Electric
Laundry Main Floor
Exterior
Parking Features Garage - Front Entry
Garage Spaces 3.0
Water Access N
View Trees/Woods
Accessibility 2+ Access Exits
Attached Garage 1
Total Parking Spaces 3
Garage Y
Building
Lot Description Backs to Trees
Story 1
Sewer Public Sewer
Water Public
Architectural Style Ranch/Rambler
Level or Stories 1
Additional Building Above Grade, Below Grade
New Construction N
Others
Pets Allowed Y
Senior Community Yes
Age Restriction 55
Tax ID 19-00052 28-00010
Ownership Fee Simple
SqFt Source Assessor
Acceptable Financing Cash, Conventional
Horse Property N
Listing Terms Cash, Conventional
Financing Cash,Conventional
Special Listing Condition Standard
Pets Allowed Number Limit
Read Less
Want to know what your home might be worth? Contact us for a FREE valuation!

Our team is ready to help you sell your home for the highest possible price ASAP

Bought with Non Member • Non Subscribing Office

GET MORE INFORMATION





