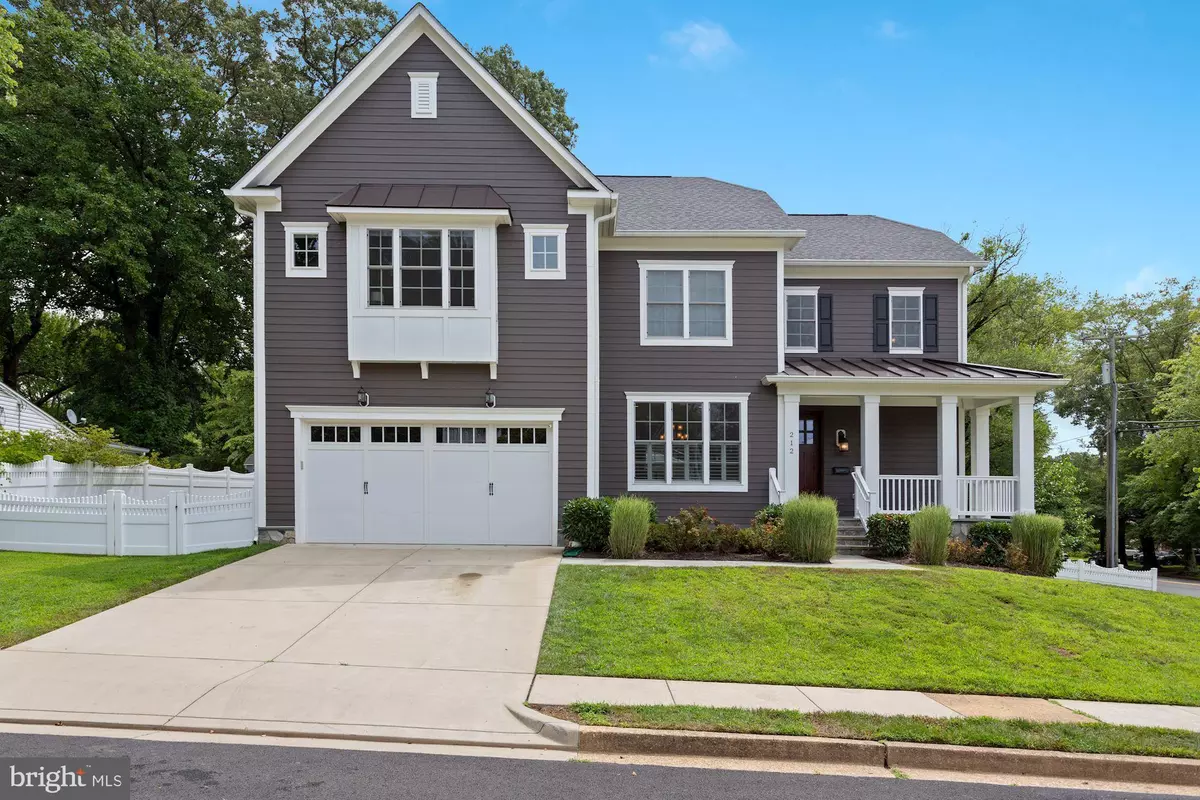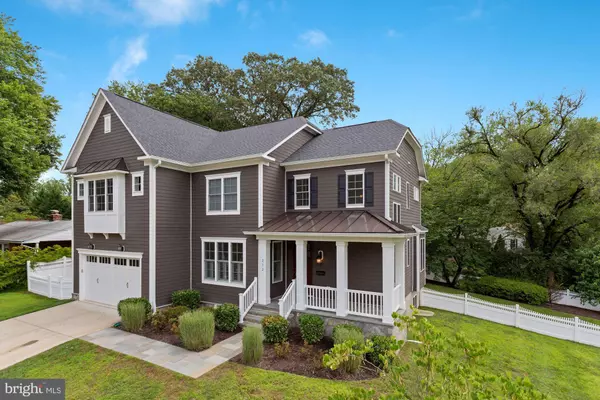$1,600,000
$1,500,000
6.7%For more information regarding the value of a property, please contact us for a free consultation.
212 YEONAS DR SW Vienna, VA 22180
5 Beds
5 Baths
4,679 SqFt
Key Details
Sold Price $1,600,000
Property Type Single Family Home
Sub Type Detached
Listing Status Sold
Purchase Type For Sale
Square Footage 4,679 sqft
Price per Sqft $341
Subdivision Vienna Woods
MLS Listing ID VAFX2013226
Sold Date 09/21/21
Style Craftsman
Bedrooms 5
Full Baths 4
Half Baths 1
HOA Y/N N
Abv Grd Liv Area 3,334
Originating Board BRIGHT
Year Built 2017
Annual Tax Amount $17,745
Tax Year 2021
Lot Size 10,464 Sqft
Acres 0.24
Property Description
Why wait for new? This 2017 luxury home constructed by The Wormald Companies is available now. A stunning craftsman home featuring approximately 4,600 finished square feet with 5 bedrooms and 4.5 baths. Front to back from the covered entry porch to the maintenance free deck in the fenced yard - everything you are looking for awaits within. Open concept main level has a formal dining room, spacious family room w/dual sided gas fireplace into the main level study, chef's kitchen w/Viking appliances, powder room, and mud room. Upstairs you will find a spacious primary suite with luxury bath and dual walk in closets, a princess suite w/ensuite bath, two additional bedrooms sharing a jack and jill bath, and generous laundry room w/sink and cabinets. The walkout lower level has a 5th bedroom/nanny suite with 4th full bath and a recreation room with space for all your pleasures! Conveniently located near 66, 495, metro & Mosaic District. No HOA!
Location
State VA
County Fairfax
Zoning 904
Rooms
Other Rooms Dining Room, Primary Bedroom, Bedroom 2, Bedroom 3, Bedroom 4, Bedroom 5, Kitchen, Game Room, Den, Breakfast Room, Exercise Room, Great Room
Basement Full
Interior
Interior Features Kitchen - Island, Breakfast Area, Kitchen - Gourmet, Dining Area, Upgraded Countertops, Primary Bath(s)
Hot Water Natural Gas
Heating Heat Pump(s)
Cooling Heat Pump(s)
Fireplaces Number 1
Equipment Dishwasher, Disposal, Refrigerator, Icemaker, Microwave, Oven - Double, Oven - Wall, Cooktop
Fireplace Y
Appliance Dishwasher, Disposal, Refrigerator, Icemaker, Microwave, Oven - Double, Oven - Wall, Cooktop
Heat Source Natural Gas
Exterior
Parking Features Garage Door Opener, Garage - Front Entry
Garage Spaces 2.0
Water Access N
Accessibility None
Attached Garage 2
Total Parking Spaces 2
Garage Y
Building
Story 3
Sewer Public Sewer
Water Public
Architectural Style Craftsman
Level or Stories 3
Additional Building Above Grade, Below Grade
New Construction N
Schools
Elementary Schools Cunningham Park
Middle Schools Thoreau
High Schools Madison
School District Fairfax County Public Schools
Others
Senior Community No
Tax ID 0482 03 2105
Ownership Fee Simple
SqFt Source Assessor
Special Listing Condition Standard
Read Less
Want to know what your home might be worth? Contact us for a FREE valuation!

Our team is ready to help you sell your home for the highest possible price ASAP

Bought with Mark S Plumb • Keller Williams Chantilly Ventures, LLC
GET MORE INFORMATION





