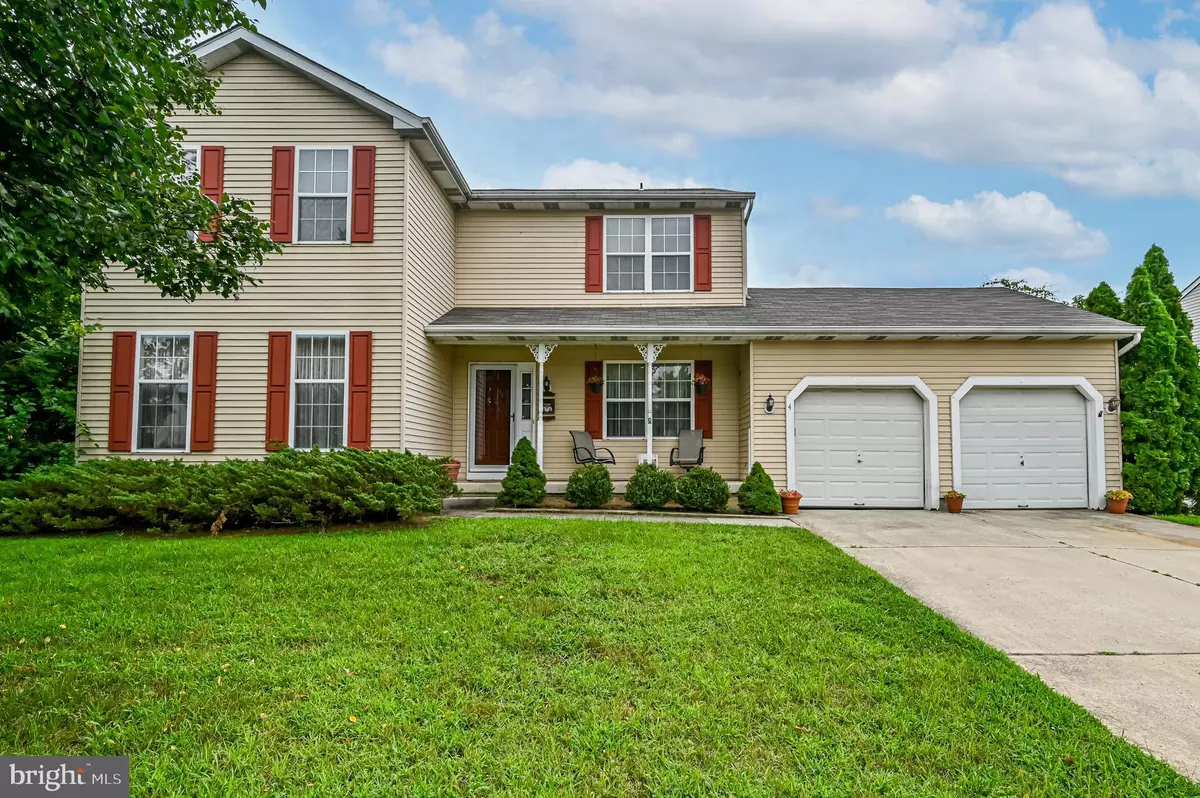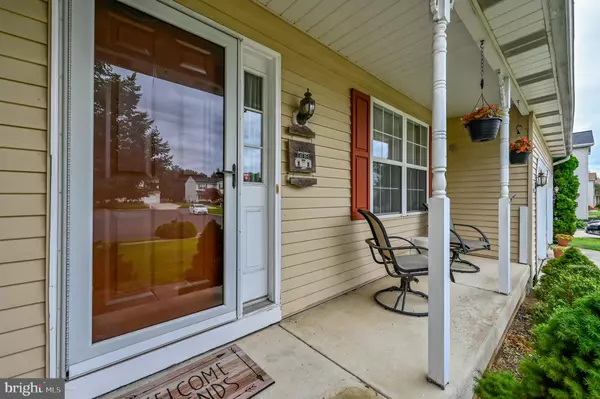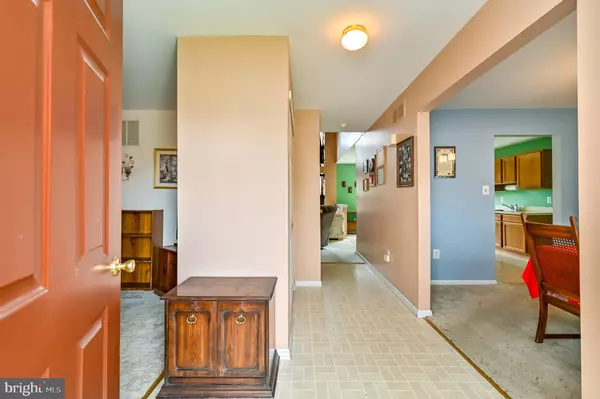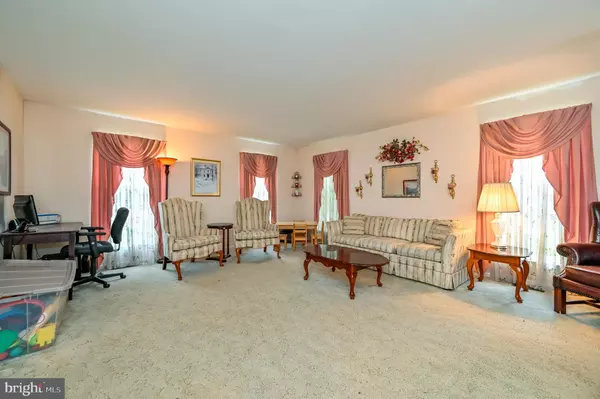$375,000
$375,000
For more information regarding the value of a property, please contact us for a free consultation.
4 CINDY CT Burlington, NJ 08016
3 Beds
3 Baths
2,144 SqFt
Key Details
Sold Price $375,000
Property Type Single Family Home
Sub Type Detached
Listing Status Sold
Purchase Type For Sale
Square Footage 2,144 sqft
Price per Sqft $174
Subdivision Wexford Walk
MLS Listing ID NJBL2005434
Sold Date 12/10/21
Style Colonial
Bedrooms 3
Full Baths 2
Half Baths 1
HOA Y/N N
Abv Grd Liv Area 2,144
Originating Board BRIGHT
Year Built 1994
Annual Tax Amount $8,712
Tax Year 2021
Lot Size 9,680 Sqft
Acres 0.22
Lot Dimensions 88.00 x 110.00
Property Description
Spacious Colonial home with tons of room to settle and grow. The sprawling layout is open, bright and full of space to add your own touches! 3 Bedrooms and 2.5 baths nestled in a quiet area of town. You're welcomed through the foyer to a large Living Room where neutral tones are crisp and bright. Formal DR is right off the EIK. Here there is great storage, center island & sliders leading to the patio. 2 story Family Room is the perfect place to host! The high ceilings completely open up the space and the natural light streaming through is undeniable. Upstairs, the Master Suite boasts sophisticated Cathedral ceilings, a private bathroom & WIC. 2 additional Bedrooms are each generously sized. Full partially finished basement is an added bonus! Tremendous Recreation Space and storage area. Ideal to relax or entertain. The backyard is completely fenced in with Patio. 2 car garage + 4 car driveway parking. NEW ROOF & NEW CENTRAL AIR! Mins away from Rt 130 with plenty of shopping and amenities. Great for commuters too with major roads nearby. This is a great place to call home. Make it yours today!
Location
State NJ
County Burlington
Area Burlington Twp (20306)
Zoning R7.5
Rooms
Other Rooms Living Room, Dining Room, Bedroom 2, Bedroom 3, Kitchen, Family Room, Foyer, Bedroom 1, Laundry, Bathroom 1, Bathroom 2, Half Bath
Basement Full, Partially Finished
Interior
Interior Features Attic, Breakfast Area, Carpet, Ceiling Fan(s), Family Room Off Kitchen, Formal/Separate Dining Room, Kitchen - Eat-In, Kitchen - Island, Stall Shower, Tub Shower, Walk-in Closet(s)
Hot Water Natural Gas
Heating Forced Air
Cooling Central A/C, Ceiling Fan(s)
Flooring Carpet, Laminated
Fireplaces Number 1
Fireplaces Type Wood
Equipment Oven/Range - Gas, Dishwasher, Washer, Dryer, Exhaust Fan
Furnishings No
Fireplace Y
Appliance Oven/Range - Gas, Dishwasher, Washer, Dryer, Exhaust Fan
Heat Source Natural Gas
Laundry Main Floor
Exterior
Exterior Feature Porch(es), Patio(s)
Parking Features Built In, Garage - Front Entry
Garage Spaces 6.0
Fence Chain Link
Utilities Available Electric Available, Natural Gas Available
Water Access N
Roof Type Asphalt,Shingle
Accessibility None
Porch Porch(es), Patio(s)
Attached Garage 2
Total Parking Spaces 6
Garage Y
Building
Lot Description Level, Cul-de-sac
Story 2
Sewer Public Sewer
Water Public
Architectural Style Colonial
Level or Stories 2
Additional Building Above Grade, Below Grade
Structure Type 9'+ Ceilings,Vaulted Ceilings
New Construction N
Schools
Elementary Schools B. Bernice Young
Middle Schools Burl Twp
High Schools Burl Twp
School District Burlington Township
Others
Senior Community No
Tax ID 06-00145 32-00007
Ownership Fee Simple
SqFt Source Assessor
Acceptable Financing Cash, Conventional, FHA, VA
Horse Property N
Listing Terms Cash, Conventional, FHA, VA
Financing Cash,Conventional,FHA,VA
Special Listing Condition Standard
Read Less
Want to know what your home might be worth? Contact us for a FREE valuation!

Our team is ready to help you sell your home for the highest possible price ASAP

Bought with Non Member • Metropolitan Regional Information Systems, Inc.

GET MORE INFORMATION





