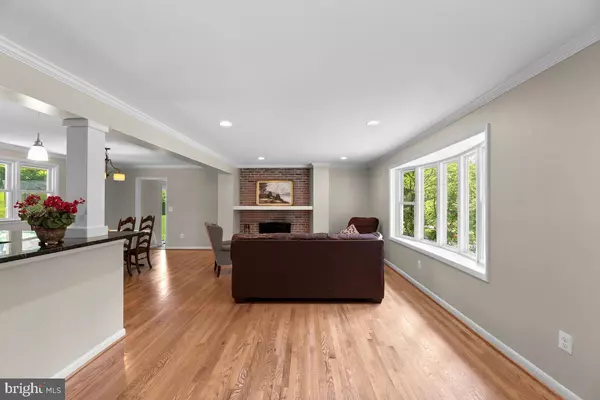$561,000
$525,000
6.9%For more information regarding the value of a property, please contact us for a free consultation.
9441 DARTMOUTH RD Columbia, MD 21045
3 Beds
3 Baths
3,585 SqFt
Key Details
Sold Price $561,000
Property Type Single Family Home
Sub Type Detached
Listing Status Sold
Purchase Type For Sale
Square Footage 3,585 sqft
Price per Sqft $156
Subdivision None Available
MLS Listing ID MDHW295782
Sold Date 07/07/21
Style Ranch/Rambler
Bedrooms 3
Full Baths 3
HOA Y/N N
Abv Grd Liv Area 2,085
Originating Board BRIGHT
Year Built 1959
Annual Tax Amount $6,381
Tax Year 2021
Lot Size 0.490 Acres
Acres 0.49
Property Description
No Columbia Association fees!!! Completely renovated rancher that had walls removed for the desirable open floorplan that is perfect for the lifestyle of today! Three renovated bathrooms, renovated kitchen, and a finished basement that has a den/office that could be a guest 4th bedroom. (no egress) Fresh interior paint, a new refrigerator, washer and microwave were just added. In 2020 a new roof was installed with a 50 year warranty. The solid brick exterior is great low maintenance construction. The driveway has fresh asphalt topping. A new front door and rear door will be installed on June 15th. This is a great opportunity to live in the convenience of Columbia without any Home Owners Association....so bring your RV or the boat and park it right on the side driveway!!! The half acre lot has room for a trampoline (existing doesn't convey), a garden and swing set or just provide spacious privacy. Professional pictures are coming.
Location
State MD
County Howard
Zoning R20
Rooms
Basement Drainage System, Full, Fully Finished, Outside Entrance, Rear Entrance, Sump Pump, Walkout Stairs
Main Level Bedrooms 3
Interior
Interior Features Ceiling Fan(s), Combination Dining/Living, Floor Plan - Open, Recessed Lighting, Window Treatments
Hot Water Electric
Heating Forced Air
Cooling Central A/C
Flooring Hardwood, Carpet, Vinyl
Fireplaces Number 1
Equipment Built-In Microwave, Disposal, Dryer, ENERGY STAR Dishwasher, ENERGY STAR Refrigerator, Exhaust Fan, Icemaker, Oven - Self Cleaning, Washer
Window Features Double Pane
Appliance Built-In Microwave, Disposal, Dryer, ENERGY STAR Dishwasher, ENERGY STAR Refrigerator, Exhaust Fan, Icemaker, Oven - Self Cleaning, Washer
Heat Source Natural Gas
Laundry Basement
Exterior
Exterior Feature Patio(s)
Parking Features Garage - Front Entry
Garage Spaces 2.0
Water Access N
Roof Type Composite
Accessibility Level Entry - Main
Porch Patio(s)
Attached Garage 2
Total Parking Spaces 2
Garage Y
Building
Story 2
Foundation Block
Sewer Public Sewer
Water Public
Architectural Style Ranch/Rambler
Level or Stories 2
Additional Building Above Grade, Below Grade
New Construction N
Schools
School District Howard County Public School System
Others
Senior Community No
Tax ID 1406418376
Ownership Fee Simple
SqFt Source Assessor
Acceptable Financing Cash, Conventional
Listing Terms Cash, Conventional
Financing Cash,Conventional
Special Listing Condition Standard
Read Less
Want to know what your home might be worth? Contact us for a FREE valuation!

Our team is ready to help you sell your home for the highest possible price ASAP

Bought with Michael J Sloan • Northrop Realty

GET MORE INFORMATION





