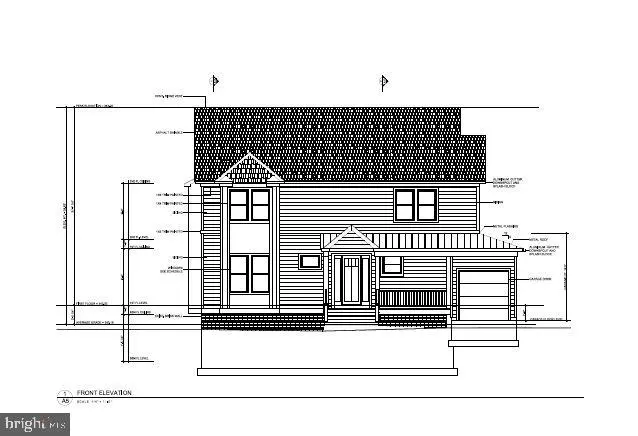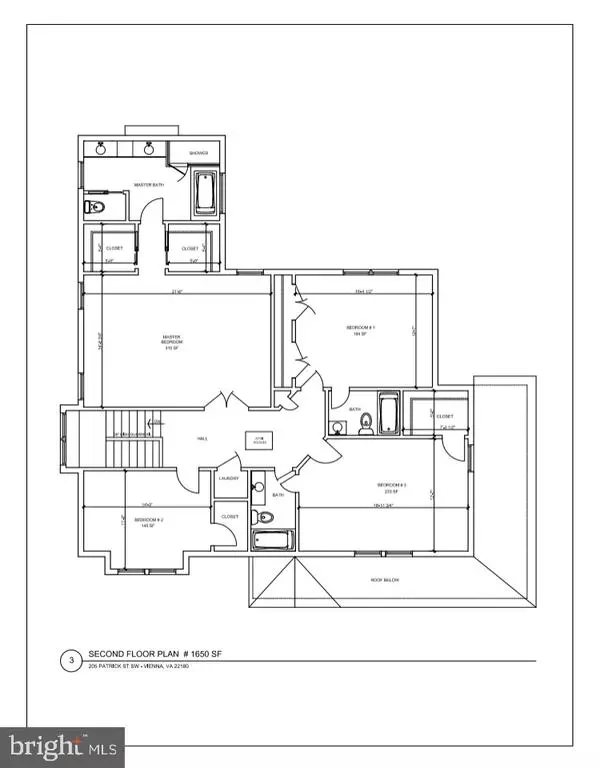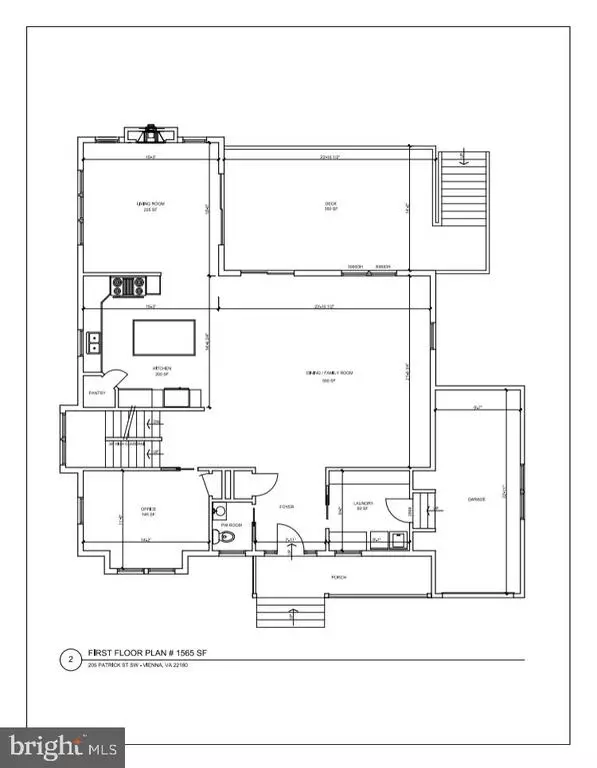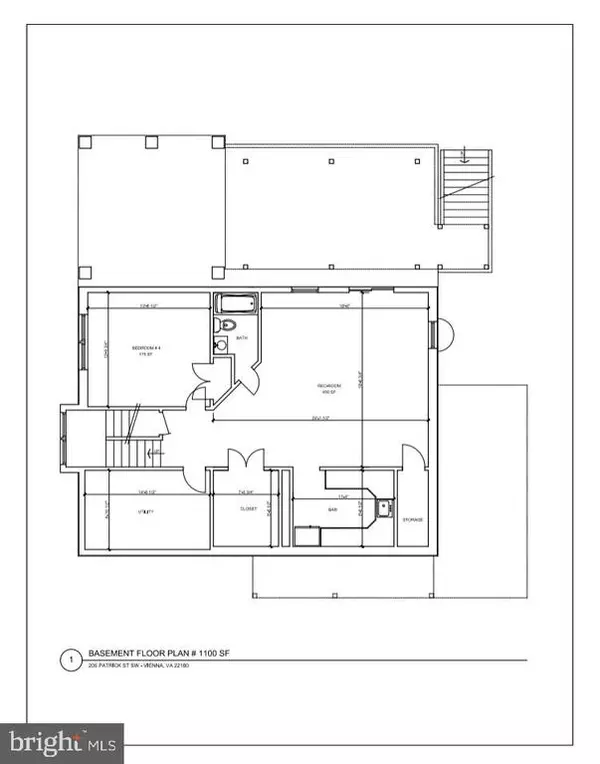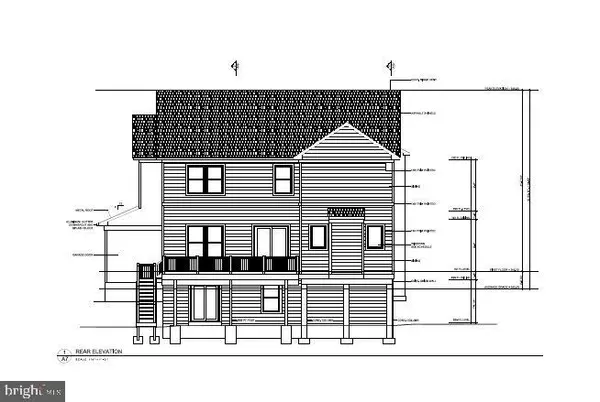$1,240,000
$1,249,000
0.7%For more information regarding the value of a property, please contact us for a free consultation.
205 PATRICK ST SW Vienna, VA 22180
5 Beds
5 Baths
4,315 SqFt
Key Details
Sold Price $1,240,000
Property Type Single Family Home
Sub Type Detached
Listing Status Sold
Purchase Type For Sale
Square Footage 4,315 sqft
Price per Sqft $287
Subdivision Vienna Woods
MLS Listing ID VAFX1137110
Sold Date 04/02/21
Style Farmhouse/National Folk
Bedrooms 5
Full Baths 4
Half Baths 1
HOA Y/N N
Abv Grd Liv Area 3,215
Originating Board BRIGHT
Year Built 2020
Annual Tax Amount $5,293
Tax Year 2021
Lot Size 10,632 Sqft
Acres 0.24
Property Description
New Construction Home. Nestled in South West Vienna, 205 Patrick Street SW, is a beautiful modern farmhouse with style, functionality and comfort. This home is minutes from routes 66 and 495, the center of the Town of Vienna, the Mosaic District and much more. The home has a practical and airy flow that makes for easy and relaxed living. This home is over 4,300 square feet of finished space on three levels. The basement includes a spacious rec room, full bar, plenty of storage and a bedroom with bathroom. On the main level you will find an open concept floor plan with a large eat-in chef s kitchen, beautiful living room/sunroom space with gas fireplace, leading out to a beautiful Wolf PVC deck waiting for your grill, overlooking a spacious backyard backed by green space. The main level is floored with beautiful hard wood flooring throughout. The top floor boasts 4 bedrooms (a large master suite and three bedrooms with 2 bathrooms). The master suite includes a spacious bedroom, two large closets and a luxurious master bathroom with full glass shower and stand-alone tub. There is still time to include your input on many finishing touches in this house including colors for floors, walls, exterior doors, etc. Completion is estimated to be mid-fall. Come and make this house your home.
Location
State VA
County Fairfax
Zoning 904
Direction Southeast
Rooms
Basement Walkout Level, Sump Pump, Windows, Water Proofing System, Heated, Partially Finished, Rear Entrance
Interior
Interior Features Attic, Bar, Breakfast Area, Built-Ins, Carpet, Ceiling Fan(s), Chair Railings, Combination Kitchen/Dining, Crown Moldings, Efficiency, Family Room Off Kitchen, Floor Plan - Open, Kitchen - Gourmet, Primary Bath(s), Pantry, Recessed Lighting, Soaking Tub, Store/Office, Tub Shower, Upgraded Countertops, Wainscotting, Walk-in Closet(s), Water Treat System, Wine Storage, Wood Floors
Hot Water Tankless
Heating Central
Cooling Central A/C
Flooring Hardwood, Marble, Partially Carpeted, Vinyl, Tile/Brick, Stone
Fireplaces Number 1
Fireplaces Type Gas/Propane
Equipment Built-In Microwave, Built-In Range, Dishwasher, Disposal, Dryer - Electric, Dual Flush Toilets, Energy Efficient Appliances, ENERGY STAR Clothes Washer, ENERGY STAR Dishwasher, ENERGY STAR Freezer, ENERGY STAR Refrigerator, Exhaust Fan, Extra Refrigerator/Freezer, Microwave, Oven - Wall, Oven/Range - Gas, Range Hood, Refrigerator, Stainless Steel Appliances, Six Burner Stove, Washer, Water Heater - Tankless
Furnishings No
Fireplace Y
Window Features Casement,Double Hung,Energy Efficient,ENERGY STAR Qualified,Low-E,Screens,Transom
Appliance Built-In Microwave, Built-In Range, Dishwasher, Disposal, Dryer - Electric, Dual Flush Toilets, Energy Efficient Appliances, ENERGY STAR Clothes Washer, ENERGY STAR Dishwasher, ENERGY STAR Freezer, ENERGY STAR Refrigerator, Exhaust Fan, Extra Refrigerator/Freezer, Microwave, Oven - Wall, Oven/Range - Gas, Range Hood, Refrigerator, Stainless Steel Appliances, Six Burner Stove, Washer, Water Heater - Tankless
Heat Source Natural Gas, Electric
Laundry Main Floor, Upper Floor
Exterior
Exterior Feature Deck(s)
Parking Features Additional Storage Area, Garage - Front Entry, Garage Door Opener, Inside Access, Oversized
Garage Spaces 2.0
Fence Wood, Privacy
Utilities Available Electric Available, Cable TV Available, Natural Gas Available, Sewer Available, Water Available
Amenities Available None
Water Access N
View Street
Roof Type Asphalt,Metal
Accessibility 2+ Access Exits, 36\"+ wide Halls, 48\"+ Halls, 32\"+ wide Doors, >84\" Garage Door
Porch Deck(s)
Road Frontage City/County
Attached Garage 1
Total Parking Spaces 2
Garage Y
Building
Lot Description Backs - Parkland, Backs to Trees, Flood Plain, Front Yard, Landscaping, Rear Yard
Story 3
Foundation Block, Slab
Sewer Public Sewer
Water Public
Architectural Style Farmhouse/National Folk
Level or Stories 3
Additional Building Above Grade, Below Grade
Structure Type 2 Story Ceilings,9'+ Ceilings,Beamed Ceilings,Dry Wall,Tray Ceilings
New Construction Y
Schools
Elementary Schools Cunningham Park
Middle Schools Thoreau
High Schools Madison
School District Fairfax County Public Schools
Others
HOA Fee Include None
Senior Community No
Tax ID 0491 08 2489
Ownership Fee Simple
SqFt Source Assessor
Security Features Smoke Detector,Carbon Monoxide Detector(s)
Horse Property N
Special Listing Condition Standard
Read Less
Want to know what your home might be worth? Contact us for a FREE valuation!

Our team is ready to help you sell your home for the highest possible price ASAP

Bought with John A Evans • Long & Foster Real Estate, Inc.
GET MORE INFORMATION

