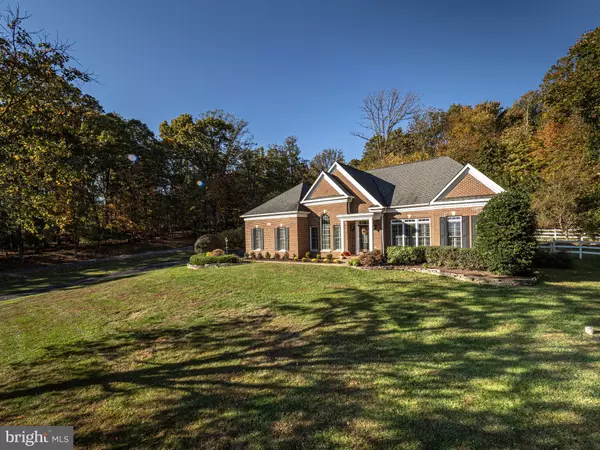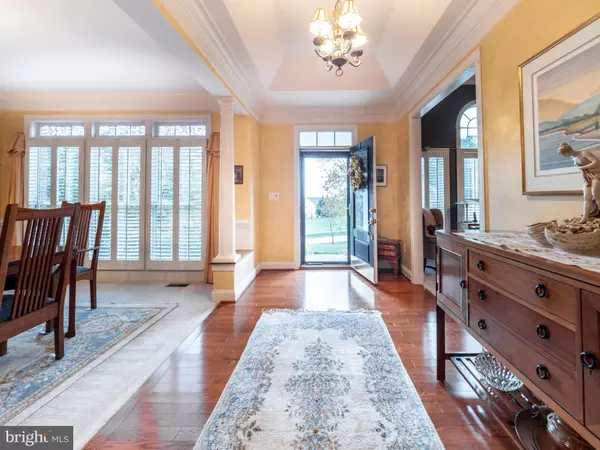$820,000
$799,900
2.5%For more information regarding the value of a property, please contact us for a free consultation.
8803 PRIMULA DR Gaithersburg, MD 20882
3 Beds
3 Baths
4,390 SqFt
Key Details
Sold Price $820,000
Property Type Single Family Home
Sub Type Detached
Listing Status Sold
Purchase Type For Sale
Square Footage 4,390 sqft
Price per Sqft $186
Subdivision Woodfield Estates
MLS Listing ID MDMC2021296
Sold Date 01/10/22
Style Ranch/Rambler
Bedrooms 3
Full Baths 2
Half Baths 1
HOA Fees $88/qua
HOA Y/N Y
Abv Grd Liv Area 2,890
Originating Board BRIGHT
Year Built 2003
Annual Tax Amount $7,432
Tax Year 2021
Lot Size 1.540 Acres
Acres 1.54
Property Description
This Winchester St. Andrews floorplan provides the very best in one-level living. The main level features an airy, open plan with oversized windows, 9 ft ceilings and beautiful hardwood flooring. An open formal dining area and private office are located just off the foyer. The family room has a brick wood-burning fireplace and adjoins the kitchen area. The kitchen is designed for lots of cooking and grand entertaining. It features tons of counterspace, a huge eat-in bar, rich oak hardwood cabinets, and a walk-in pantry. The breakfast area is surrounded by walls of floor-to-ceiling windows and has direct access to the back patio. The owners bedroom is a private oasis with walls of windows overlooking the lush back patio and waterfalls. It also features two separate walk-in closets and a private bath with a soaking tub and separate shower. Two large bedrooms and a full bath are located on the other side of the home providing outstanding privacy. Custom plantations shutters are located throughout this home. The lower level is fully finished with 9-foot ceilings with large recreational areas, a window egress, fitness room and unfinished storage space. Key systems include a top-of-the-line water treatment system, whole-house generator (2020), upgraded HVAC (2014) and propane water heater (2017). This gracious home sits high on a gorgeous lot backing to parkland. The backyard is an oasis with waterfalls, a large stone patio, stone walls and beautiful landscaping. This home is a rare find thats only missing one thing: and that's you!
Location
State MD
County Montgomery
Zoning RC
Rooms
Other Rooms Dining Room, Primary Bedroom, Bedroom 2, Kitchen, Game Room, Family Room, Bedroom 1, Exercise Room, Laundry, Office, Storage Room, Workshop
Basement Other, Rough Bath Plumb, Improved
Main Level Bedrooms 3
Interior
Interior Features Family Room Off Kitchen, Breakfast Area, Kitchen - Island, Kitchen - Table Space, Dining Area, Chair Railings, Upgraded Countertops, Crown Moldings, Entry Level Bedroom, Primary Bath(s), Wood Floors, Floor Plan - Open
Hot Water 60+ Gallon Tank, Bottled Gas
Heating Forced Air
Cooling Central A/C
Fireplaces Number 1
Fireplaces Type Screen
Equipment Extra Refrigerator/Freezer, Refrigerator, Oven - Double, Oven - Wall, Dishwasher, Cooktop, Washer, Dryer, Water Conditioner - Owned, Humidifier, Disposal
Fireplace Y
Appliance Extra Refrigerator/Freezer, Refrigerator, Oven - Double, Oven - Wall, Dishwasher, Cooktop, Washer, Dryer, Water Conditioner - Owned, Humidifier, Disposal
Heat Source Propane - Owned
Laundry Main Floor, Washer In Unit, Dryer In Unit
Exterior
Exterior Feature Patio(s)
Parking Features Garage Door Opener, Garage - Side Entry
Garage Spaces 2.0
Fence Rear
Utilities Available Cable TV Available, Under Ground
Amenities Available Common Grounds
Water Access N
View Garden/Lawn
Roof Type Asphalt
Accessibility None
Porch Patio(s)
Attached Garage 2
Total Parking Spaces 2
Garage Y
Building
Lot Description Backs to Trees, Backs - Parkland, Landscaping
Story 2
Foundation Other, Active Radon Mitigation
Sewer Private Septic Tank
Water Conditioner, Well
Architectural Style Ranch/Rambler
Level or Stories 2
Additional Building Above Grade, Below Grade
New Construction N
Schools
Elementary Schools Clearspring
Middle Schools John T. Baker
High Schools Damascus
School District Montgomery County Public Schools
Others
HOA Fee Include Trash,Common Area Maintenance
Senior Community No
Tax ID 161203356375
Ownership Fee Simple
SqFt Source Assessor
Acceptable Financing Cash, Conventional, FHA, VA
Listing Terms Cash, Conventional, FHA, VA
Financing Cash,Conventional,FHA,VA
Special Listing Condition Standard
Read Less
Want to know what your home might be worth? Contact us for a FREE valuation!

Our team is ready to help you sell your home for the highest possible price ASAP

Bought with Robert Alexander Scott • Long & Foster Real Estate, Inc.

GET MORE INFORMATION





