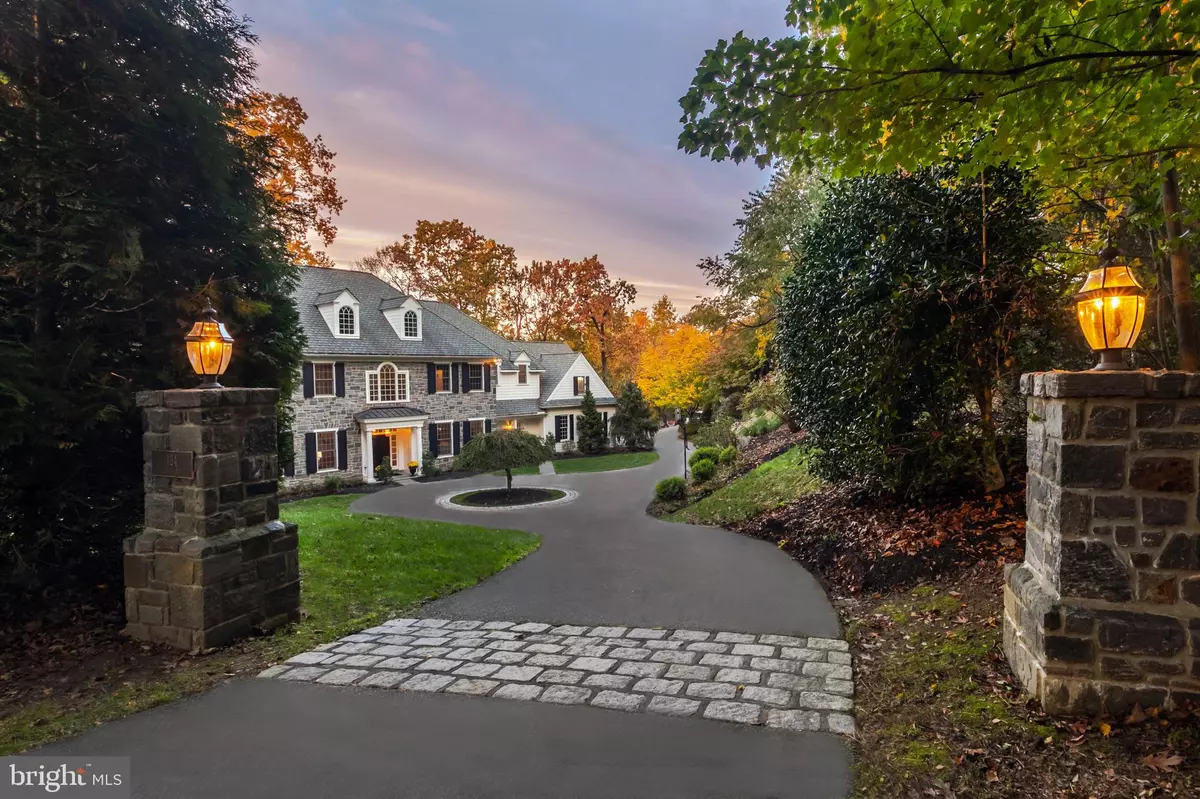$2,200,000
$2,395,000
8.1%For more information regarding the value of a property, please contact us for a free consultation.
124 COVE LN Media, PA 19063
6 Beds
7 Baths
10,088 SqFt
Key Details
Sold Price $2,200,000
Property Type Single Family Home
Sub Type Detached
Listing Status Sold
Purchase Type For Sale
Square Footage 10,088 sqft
Price per Sqft $218
Subdivision Hidden Cove
MLS Listing ID PADE2009572
Sold Date 02/25/22
Style Colonial
Bedrooms 6
Full Baths 5
Half Baths 2
HOA Y/N N
Abv Grd Liv Area 8,588
Originating Board BRIGHT
Year Built 2005
Annual Tax Amount $31,689
Tax Year 2021
Lot Size 2.433 Acres
Acres 2.43
Lot Dimensions 0.00 x 0.00
Property Description
There are very few properties that offer complete privacy, while also being immersed in an exceptionally friendly neighborhood such as Hidden Cove, in the heart of the award winning Rose Tree Media school district! This stunning Beaumont built home offers more than 10,000 sq. feet of combined finished living space with gorgeous resort-like views of the Springton Reservoir. There is truly no other property quite like this one with its size, versatile space to include a pool house and the 2.5+ acre lot it sits on. Pull down the private lane and into the circular drive. Head on in the main entry and immediately fall in love. Catch tons of natural sunlight with the front to back foyer. The room sizes are magnificent and the finishes are classic throughout the entire home. A spacious first floor layout with 10 foot ceilings includes a formal dining room, formal living room with fireplace, a library/office with custom built-ins and a marble surround fireplace, a chef's kitchen/great room, overlooking the reservoir with a large cherry center island, a plethora of white shaker cabinets, top of the line appliances (sub zero & GE Monogram), recessed lighting and beautiful stone tile backsplash. The kitchen is timeless! The breakfast room has French doors that lead out to the large deck and the family room is expansive with a fireplace and coffered ceiling detail. Access the incredible mudroom, built-in homework/office zone, access to the 3 car attached garage and half bath off the kitchen. There is a 2nd powder room for your guests. Custom crown moldings, beadboard, built-ins that flank the fireplaces and beautifully refinished oak hardwoods sprawl the first floor. Take the grand staircase (back stair off kitchen) up to the 2nd floor and find 9 foot ceilings and large and abundant beds and baths. A primary suite that includes a soaking tub, walk in glass surround shower, plenty of vanity space and travertine tilework. A massive walk-in closet, additional closet space and tray ceiling design. A 2nd bedroom in the primary suite is a perfect nursery, office or large dressing room. 3 more bedrooms with en suite baths, all very large in size and a jack and jill bedroom/bath. A laundry room is conveniently located on the 2nd floor as well as another built in office space. The 3rd floor is amazing and can be used for whatever your needs may be. A playroom, office, you name it! The walkout lower level of the home has a full bath, bedroom, media room space and large rec room. Entertaining, working out, guest space,etc. You can do it all in this space. Separate utility room and storage galore. Across the property you will find a custom built 50,000 gallon 25 yard lap pool with 2 level decking with stone surround fireplace and exceptional hardscaping work, a pool house with kitchenette, full bath with steam shower, laundry room and lounge area. Another garage space in the pool house for 4 total garage spaces! The 2nd floor of the pool house is roughed in for another full bath and bedroom if desired but currently offers wonderful storage. This property truly offers a “resort at home” appeal. It's the best of everything with the ultimate privacy, waterviews and yet its minutes to downtown Media, Newtown Square and a mile from Ridley Creek State Park! This special home offers a lifestyle, it's not simply a home.
Location
State PA
County Delaware
Area Upper Providence Twp (10435)
Zoning RESIDENTIAL
Rooms
Basement Fully Finished, Walkout Level
Interior
Hot Water Natural Gas
Heating Forced Air
Cooling Central A/C
Fireplaces Number 3
Fireplaces Type Gas/Propane
Fireplace Y
Heat Source Natural Gas
Laundry Upper Floor
Exterior
Exterior Feature Deck(s), Patio(s)
Parking Features Garage Door Opener
Garage Spaces 4.0
Pool Fenced, In Ground, Lap/Exercise
Water Access N
View Water, Trees/Woods
Accessibility None
Porch Deck(s), Patio(s)
Attached Garage 3
Total Parking Spaces 4
Garage Y
Building
Lot Description Landscaping, Private
Story 3
Foundation Concrete Perimeter
Sewer On Site Septic
Water Public
Architectural Style Colonial
Level or Stories 3
Additional Building Above Grade, Below Grade
New Construction N
Schools
School District Rose Tree Media
Others
Senior Community No
Tax ID 35-00-00254-62
Ownership Fee Simple
SqFt Source Assessor
Special Listing Condition Standard
Read Less
Want to know what your home might be worth? Contact us for a FREE valuation!

Our team is ready to help you sell your home for the highest possible price ASAP

Bought with Rita M Talvacchia • BHHS Fox & Roach-Haverford

GET MORE INFORMATION





