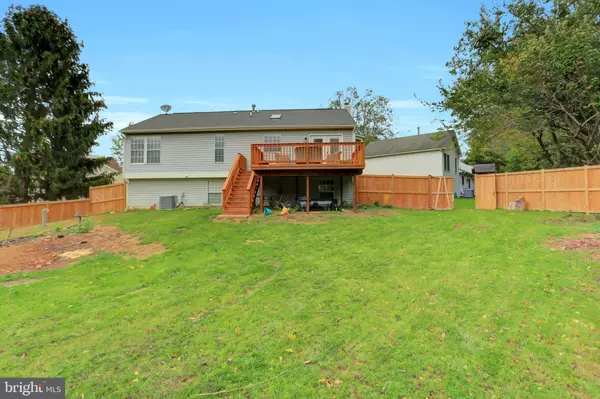$317,000
$324,900
2.4%For more information regarding the value of a property, please contact us for a free consultation.
10703 LYNN CT Williamsport, MD 21795
3 Beds
3 Baths
1,832 SqFt
Key Details
Sold Price $317,000
Property Type Single Family Home
Sub Type Detached
Listing Status Sold
Purchase Type For Sale
Square Footage 1,832 sqft
Price per Sqft $173
Subdivision Parkview Meadows
MLS Listing ID MDWA2002884
Sold Date 12/29/21
Style Split Foyer
Bedrooms 3
Full Baths 2
Half Baths 1
HOA Fees $30/mo
HOA Y/N Y
Abv Grd Liv Area 1,232
Originating Board BRIGHT
Year Built 1991
Annual Tax Amount $2,135
Tax Year 2020
Lot Size 9,447 Sqft
Acres 0.22
Property Description
Welcome Home! Plan to view this 3 bedroom, 2.5 bath home in Parkview Meadows. This spacious brick-front split foyer has many recent updates and is move in ready! Updates included: Roof approx 5 years old, HVAC aprox 5 years old, flooring updated throughout, newer kitchen appliances. First level has large living room with big front windows to let in natural light. Dining area is right off the kitchen and has french doors to the deck and rear yard. Very convenient for grillin and chillin! Two bedrooms on main level include primary bedroom with ensuite bath and second bedroom with access to hall bath that is Jack & Jill style. Lower Level includes large 3rd bedroom (currently used as a home office,) family room, half bath, and laundry. Family room has a cozy fireplace for our upcoming winter weather. Paved driveway will accomodate up to 4 vehicles. Two car integrated garage is good space for parking or great storage! Large open back yard has a privacy fence for pets and room to run and play. SO much to offer in the quiet cul de sac location in an established neighborhood. Showings begin Wednesday November 3, 2021.
Location
State MD
County Washington
Zoning RU
Rooms
Other Rooms Living Room, Dining Room, Primary Bedroom, Bedroom 2, Bedroom 3, Kitchen, Family Room, Foyer, Laundry, Bathroom 2, Bathroom 3, Primary Bathroom
Basement Connecting Stairway, Outside Entrance, Full, Fully Finished
Main Level Bedrooms 2
Interior
Interior Features Dining Area, Primary Bath(s), Wood Floors, Carpet
Hot Water Natural Gas
Heating Heat Pump(s)
Cooling Central A/C
Flooring Hardwood, Luxury Vinyl Plank, Partially Carpeted, Wood
Fireplaces Number 1
Fireplaces Type Wood
Equipment Dishwasher, Disposal, Refrigerator, Stove
Fireplace Y
Appliance Dishwasher, Disposal, Refrigerator, Stove
Heat Source Natural Gas
Exterior
Parking Features Garage - Front Entry
Garage Spaces 2.0
Water Access N
Roof Type Architectural Shingle
Accessibility None
Attached Garage 2
Total Parking Spaces 2
Garage Y
Building
Story 2
Foundation Concrete Perimeter
Sewer Public Sewer
Water Public
Architectural Style Split Foyer
Level or Stories 2
Additional Building Above Grade, Below Grade
New Construction N
Schools
School District Washington County Public Schools
Others
Senior Community No
Tax ID 2226035627
Ownership Fee Simple
SqFt Source Assessor
Special Listing Condition Standard
Read Less
Want to know what your home might be worth? Contact us for a FREE valuation!

Our team is ready to help you sell your home for the highest possible price ASAP

Bought with Mary E Baker • RE/MAX Results

GET MORE INFORMATION





