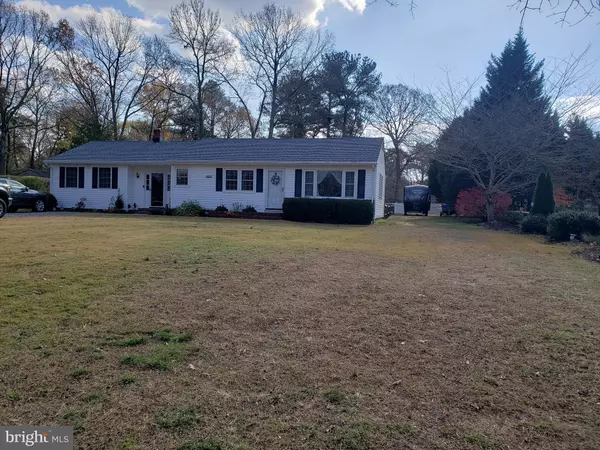$257,700
$279,700
7.9%For more information regarding the value of a property, please contact us for a free consultation.
114 SIESTA DR Denton, MD 21629
3 Beds
2 Baths
1,650 SqFt
Key Details
Sold Price $257,700
Property Type Single Family Home
Sub Type Detached
Listing Status Sold
Purchase Type For Sale
Square Footage 1,650 sqft
Price per Sqft $156
Subdivision None Available
MLS Listing ID MDCM124852
Sold Date 03/24/21
Style Ranch/Rambler
Bedrooms 3
Full Baths 2
HOA Y/N N
Abv Grd Liv Area 1,650
Originating Board BRIGHT
Year Built 1966
Annual Tax Amount $1,903
Tax Year 2021
Lot Size 0.459 Acres
Acres 0.46
Lot Dimensions 100.00 x
Property Description
What a lovely home to call your own. Truly shows the pride of Ownership. Immaculate condition, move in ready...This is a must see home. A full length 4 season room over the top with Porch protection widow system and Pinnacle concrete floor coating . Fully fenced rear yard with sidewalk to patio area , Offers area for camper & boat storage & a front Planter. This home provides an option to use the MBR as an In-law suite or Work from home office. Won't last long... Hurry
Location
State MD
County Caroline
Zoning R1
Rooms
Main Level Bedrooms 3
Interior
Interior Features Ceiling Fan(s), Combination Kitchen/Dining, Crown Moldings, Floor Plan - Traditional, Kitchen - Eat-In, Recessed Lighting, Other
Hot Water Oil
Heating Baseboard - Hot Water
Cooling Central A/C
Flooring Carpet, Ceramic Tile, Vinyl, Other
Equipment Dryer, Oven/Range - Electric, Refrigerator, Washer, Water Heater
Furnishings No
Fireplace N
Window Features Energy Efficient
Appliance Dryer, Oven/Range - Electric, Refrigerator, Washer, Water Heater
Heat Source Oil
Laundry Main Floor
Exterior
Fence Split Rail, Rear, Fully
Utilities Available Cable TV, Sewer Available, Water Available
Water Access N
View Other
Roof Type Architectural Shingle
Street Surface Dirt,Gravel
Accessibility Level Entry - Main
Garage N
Building
Lot Description Front Yard, Landscaping
Story 1
Foundation Crawl Space
Sewer Public Sewer
Water Well
Architectural Style Ranch/Rambler
Level or Stories 1
Additional Building Above Grade, Below Grade
Structure Type Dry Wall
New Construction N
Schools
Elementary Schools Denton
Middle Schools Lockerman-Denton
High Schools North Caroline
School District Caroline County Public Schools
Others
Pets Allowed Y
Senior Community No
Tax ID 0603014827
Ownership Fee Simple
SqFt Source Assessor
Security Features 24 hour security,Smoke Detector
Horse Property N
Special Listing Condition Standard
Pets Allowed No Pet Restrictions
Read Less
Want to know what your home might be worth? Contact us for a FREE valuation!

Our team is ready to help you sell your home for the highest possible price ASAP

Bought with Pamela B Ackermann • RE/MAX Executive
GET MORE INFORMATION





