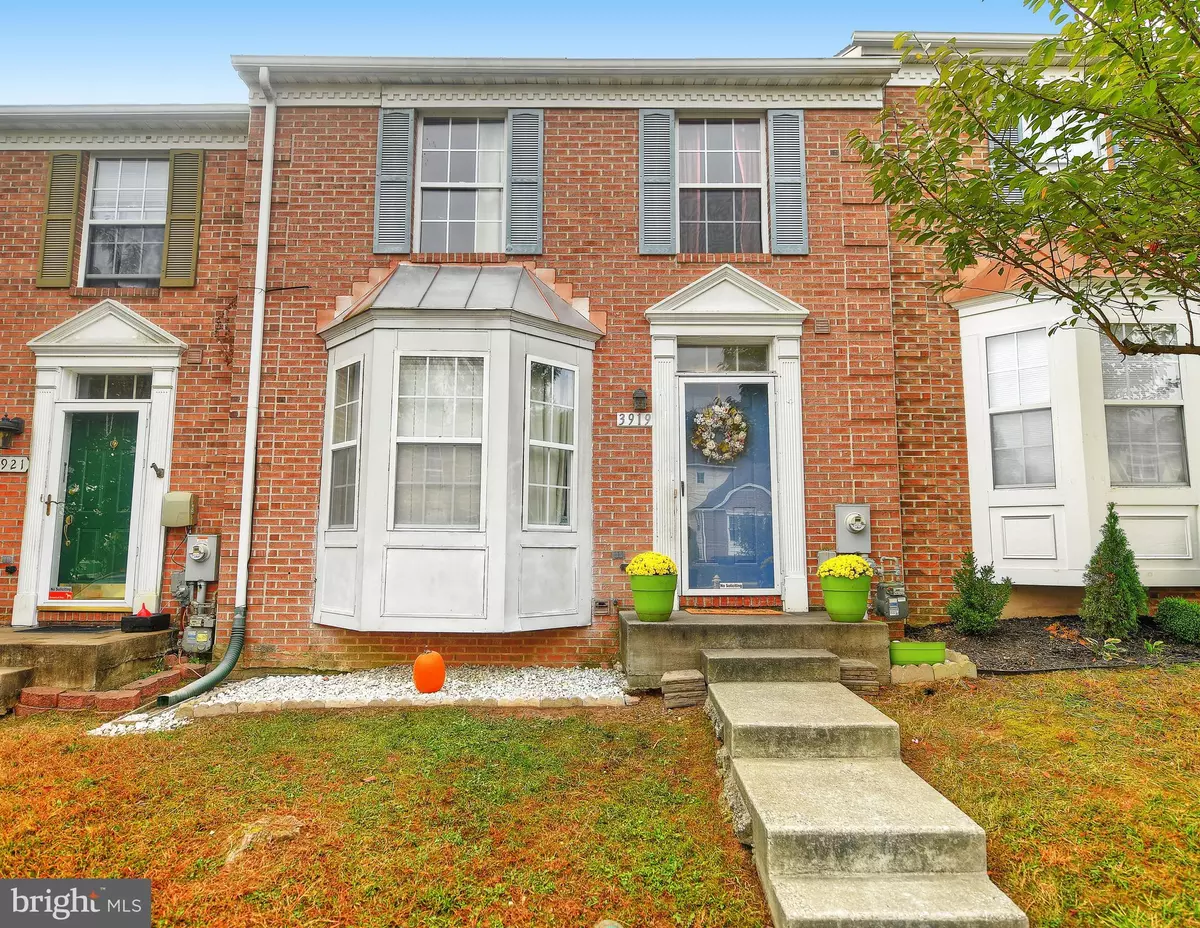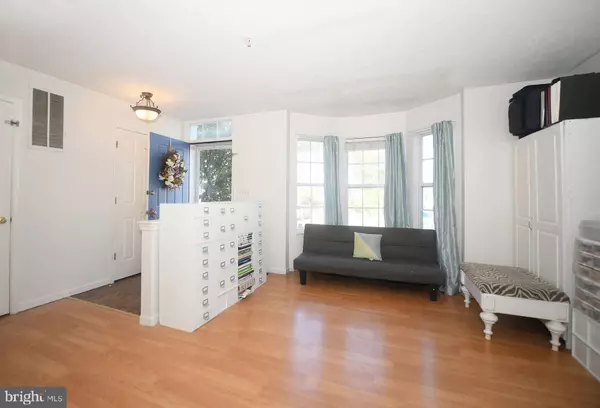$178,000
$180,000
1.1%For more information regarding the value of a property, please contact us for a free consultation.
3919 BUSH CT Abingdon, MD 21009
3 Beds
4 Baths
1,928 SqFt
Key Details
Sold Price $178,000
Property Type Townhouse
Sub Type Interior Row/Townhouse
Listing Status Sold
Purchase Type For Sale
Square Footage 1,928 sqft
Price per Sqft $92
Subdivision Harford Town
MLS Listing ID MDHR239954
Sold Date 03/06/20
Style Colonial
Bedrooms 3
Full Baths 3
Half Baths 1
HOA Fees $20/qua
HOA Y/N Y
Abv Grd Liv Area 1,528
Originating Board BRIGHT
Year Built 1995
Annual Tax Amount $2,152
Tax Year 2018
Lot Size 2,000 Sqft
Acres 0.05
Lot Dimensions 0.00 x 0.00
Property Description
Spacious 3 bedroom 3.5 bath brick front interior town home with bump out in Harford Town! Enter into living room and be greeted by a welcome closet, powder room, and light laminate wood flooring stretching through the main level. Bright natural light streams through the front-facing bay window. Living room dining room combination could be utilized as a separate dining space, complete with pass through to large eat in kitchen. Large eat in kitchen boasts an island, recessed lighting, stainless steel appliances, pantry, and ton of cabinets for storage. Eat in table space with ceiling fan is great for family and entertaining. Bonus bump out off of kitchen features sky lights and a slider to large rear deck with stairs to fully fenced yard. Bump out space is perfect for a play room or extra sitting space near the kitchen. Upper level includes a large neutral master bedroom with ceiling fan, double closet, and full bath. Two additional bedrooms on upper level, each with one window and large closet. Second full bath on upper level in hall. Fully finished basement provides additional flexible family space, complete with wood burning fire place. Office/den in this space. Storage, laundry, and another full bath also on this level. Slider walk out to rear patio and yard with privacy fence. Backs to mature trees! Conveniently located near shopping, restaurants, and major travel thoroughfares! WOW!
Location
State MD
County Harford
Zoning R3
Rooms
Basement Connecting Stairway, Fully Finished, Rear Entrance, Sump Pump, Walkout Level
Interior
Interior Features Carpet, Ceiling Fan(s), Combination Dining/Living, Dining Area, Kitchen - Eat-In, Kitchen - Island, Kitchen - Table Space, Primary Bath(s), Stall Shower, Tub Shower, Wood Stove
Hot Water Natural Gas
Heating Forced Air
Cooling Ceiling Fan(s), Central A/C
Fireplaces Type Wood
Fireplace Y
Window Features Bay/Bow
Heat Source Natural Gas
Exterior
Exterior Feature Deck(s), Patio(s)
Parking On Site 2
Water Access N
Accessibility None
Porch Deck(s), Patio(s)
Garage N
Building
Story 3+
Sewer Public Sewer
Water Public
Architectural Style Colonial
Level or Stories 3+
Additional Building Above Grade, Below Grade
New Construction N
Schools
School District Harford County Public Schools
Others
Senior Community No
Tax ID 01-283987
Ownership Fee Simple
SqFt Source Estimated
Special Listing Condition Standard
Read Less
Want to know what your home might be worth? Contact us for a FREE valuation!

Our team is ready to help you sell your home for the highest possible price ASAP

Bought with Gregory Vurganov • EXIT Preferred Realty, LLC
GET MORE INFORMATION





