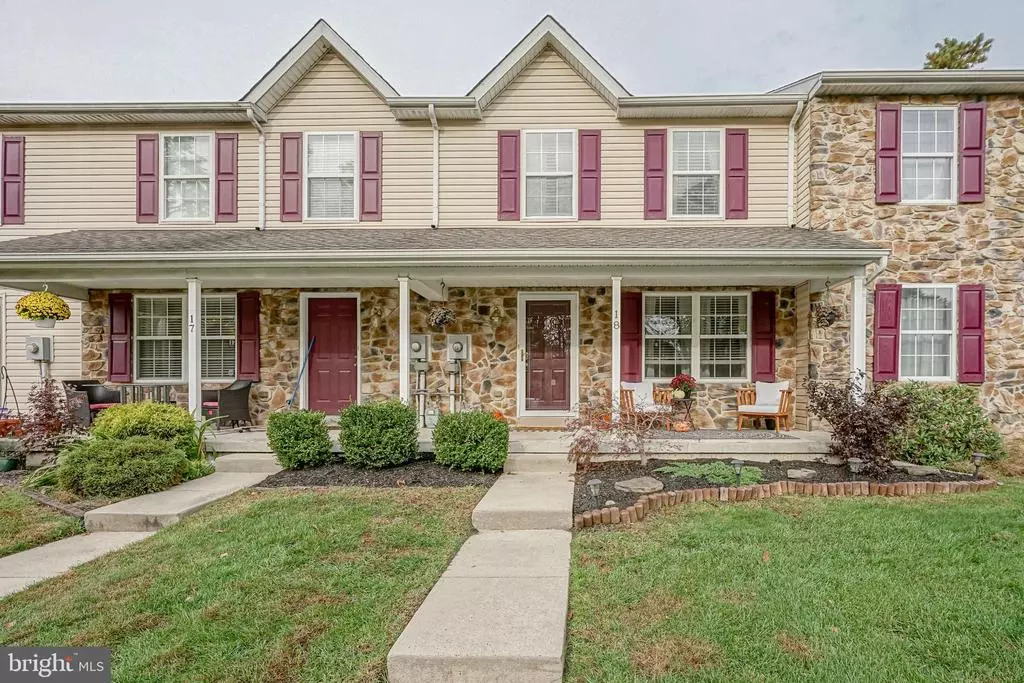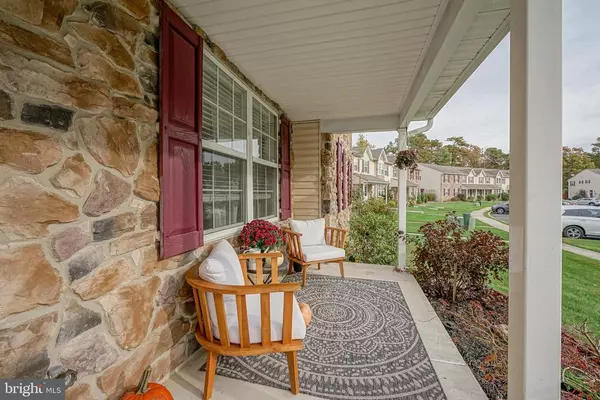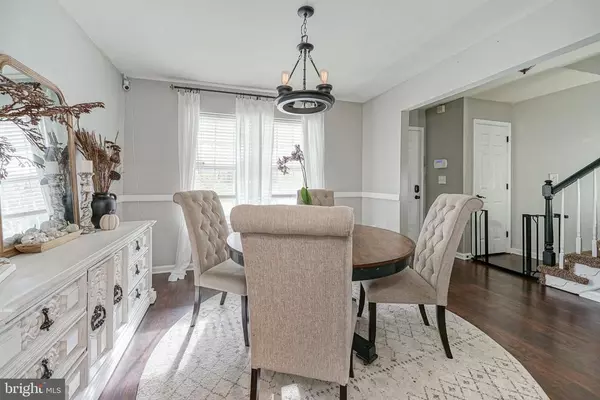$200,000
$190,000
5.3%For more information regarding the value of a property, please contact us for a free consultation.
18 NORMANS FORD DR Sicklerville, NJ 08081
3 Beds
4 Baths
1,520 SqFt
Key Details
Sold Price $200,000
Property Type Townhouse
Sub Type Interior Row/Townhouse
Listing Status Sold
Purchase Type For Sale
Square Footage 1,520 sqft
Price per Sqft $131
Subdivision Wiltons Corner
MLS Listing ID NJCD406550
Sold Date 01/27/21
Style Colonial
Bedrooms 3
Full Baths 3
Half Baths 1
HOA Fees $95/mo
HOA Y/N Y
Abv Grd Liv Area 1,520
Originating Board BRIGHT
Year Built 2004
Annual Tax Amount $6,011
Tax Year 2020
Lot Size 2,000 Sqft
Acres 0.05
Lot Dimensions 20.00 x 100.00
Property Description
Welcome Home to this meticulously kept three-bedroom townhome with a finished basement in desirable Wiltons Corner! The large covered front porch is welcoming and offers plenty of space to sit and relax. Enter into a foyer with a coat closet and stunning dark wood flooring which flows throughout the main level. Neutral paint compliments the floors and continues throughout all 3 levels of this stunning home. The dining room is off the foyer and natural light pours in through the windows. Beyond the dining room, the kitchen offers white cabinetry topped with neutral counters and tile backsplash and stainless appliances along with an open concept flow into the living room. Barstool seating provides the perfect separation between the two spaces. The living room provides access to the rear yard via sliding glass doors which provide the space with ample natural light and an excellent layout for those who enjoy entertaining guests indoor and outdoor. A half bathroom completes the main level. Upstairs, neutral paint and carpet can be found throughout. The master suite includes a private bathroom and the two additional bedrooms share a full hall bath. Laundry is located on this level for added convenience. Downstairs, a full finished basement includes plenty of space for multipurpose areas and a full bathroom is an excellent feature for guests. Outside, the yard is fully fenced and offers a grassy area as well as a paver patio. Don't miss out on this wonderful home in a desirable community.
Location
State NJ
County Camden
Area Winslow Twp (20436)
Zoning PC-B
Rooms
Other Rooms Living Room, Dining Room, Primary Bedroom, Bedroom 2, Bedroom 3, Kitchen, Family Room
Basement Full, Fully Finished
Interior
Hot Water Natural Gas
Heating Forced Air
Cooling Central A/C
Heat Source Natural Gas
Laundry Upper Floor
Exterior
Water Access N
Accessibility None
Garage N
Building
Story 3
Sewer Public Sewer
Water Public
Architectural Style Colonial
Level or Stories 3
Additional Building Above Grade, Below Grade
New Construction N
Schools
School District Winslow Township Public Schools
Others
Senior Community No
Tax ID 36-00303 01-00018
Ownership Fee Simple
SqFt Source Assessor
Special Listing Condition Standard
Read Less
Want to know what your home might be worth? Contact us for a FREE valuation!

Our team is ready to help you sell your home for the highest possible price ASAP

Bought with Nancy L. Kowalik • Your Home Sold Guaranteed, Nancy Kowalik Group

GET MORE INFORMATION





