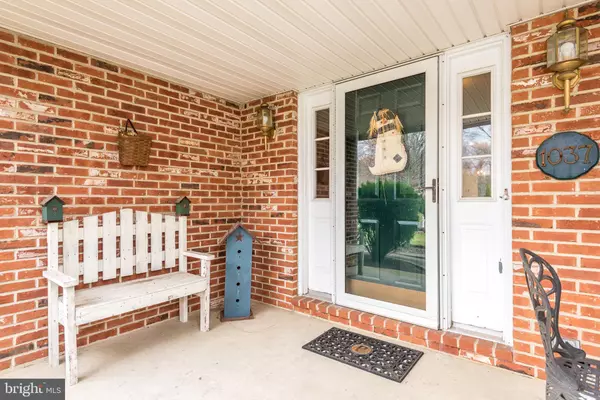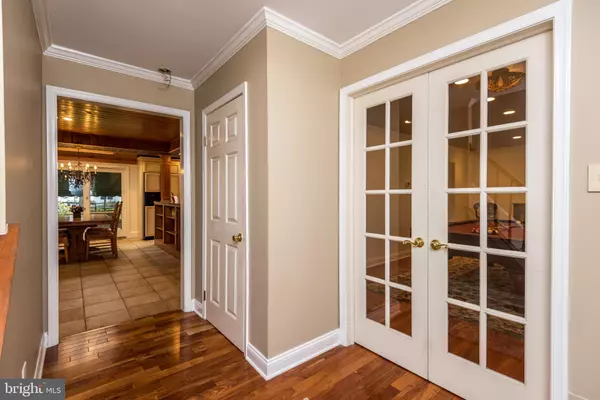$550,000
$525,000
4.8%For more information regarding the value of a property, please contact us for a free consultation.
1037 COVE DR Warrington, PA 18976
4 Beds
2 Baths
2,371 SqFt
Key Details
Sold Price $550,000
Property Type Single Family Home
Sub Type Detached
Listing Status Sold
Purchase Type For Sale
Square Footage 2,371 sqft
Price per Sqft $231
Subdivision None Available
MLS Listing ID PABU516888
Sold Date 01/22/21
Style Colonial
Bedrooms 4
Full Baths 2
HOA Y/N N
Abv Grd Liv Area 2,371
Originating Board BRIGHT
Year Built 1987
Annual Tax Amount $7,289
Tax Year 2020
Lot Dimensions 100.00 x 198.00
Property Description
Beautiful new listing in Central Bucks!! Are you looking for the most incredible place to host gatherings, holidays, and to call home? This 4 bedroom 2 1/2 bath Colonial set on approximately 1/2 acre at the beginning of a cul de sac in Warrington is the home for you! Enter from the covered front porch where you may sit and enjoy the view of your neighborhood into the spacious foyer featuring gleaming hardwood floors that extend through the French doors into what is now the billiard room but could serve as your formal living room. Continue into the heart of the home and you will be amazed at incredible vast kitchen that awaits! This custom kitchen is the perfect setting for large gatherings or intimate dinners. This immense kitchen has all the features the home chef wants and needs; massive multi-level u shaped granite and quartz island holds the porcelain farmer sink as well as the wolf 5 burner gas cook top and provides seating for at least 6 people, double wall ovens, additional prep sink, custom lighted cabinetry, partially vaulted ceiling wood planking, recessed lighting, multiple skylights, tile flooring, shelving for loads of cookbooks, pull out pantry cabinets, built in desk, intimate seating area. There is a sliding glass door which allows for easy access to the gorgeous backyard and additional living space provided by the brick patio and awning. The warm and cozy family room is the perfect spot to sit by the fire and enjoy movie night and the view to into the rear yard. The convenient main floor laundry and the powder room complete this level. On the second floor you will find a wonderful main bedroom retreat featuring vaulted plank wood ceiling and skylight, walk in closet and an updated main bathroom. There are 3 additional exceptionally spacious bedrooms as well the hall bath on this level. The partially finished basement offers additional living space for your needs; play room, office, game room etc. The 2 car side entry garage and shed offer lots of storage space. This home features custom plantation shutters, lots of recessed lighting, newer carpet, newer HVAC, freshly painted interior. This home is in Central Bucks School District and conveniently located to loads of shopping including Valley Square, Wegmans, Restaurants, Swim Club, and Routes 611 and 202 and the turnpike. Be sure to watch the uploaded video! Showings start Saturday 12/5 at 11AM
Location
State PA
County Bucks
Area Warrington Twp (10150)
Zoning R2
Rooms
Other Rooms Living Room, Primary Bedroom, Bedroom 2, Bedroom 4, Kitchen, Family Room, Laundry, Bathroom 3
Basement Full, Partially Finished
Interior
Interior Features Attic/House Fan, Built-Ins, Carpet, Ceiling Fan(s), Chair Railings, Combination Kitchen/Dining, Crown Moldings, Family Room Off Kitchen, Kitchen - Gourmet, Kitchen - Island, Recessed Lighting, Skylight(s), Stall Shower, Tub Shower, Walk-in Closet(s), Window Treatments, Wood Floors
Hot Water Natural Gas
Heating Forced Air
Cooling Central A/C
Flooring Carpet, Ceramic Tile, Hardwood
Fireplaces Number 1
Fireplaces Type Brick, Wood
Equipment Cooktop, Dishwasher, Disposal, Oven - Wall, Water Heater
Fireplace Y
Appliance Cooktop, Dishwasher, Disposal, Oven - Wall, Water Heater
Heat Source Natural Gas, Electric
Laundry Main Floor
Exterior
Exterior Feature Patio(s), Brick, Porch(es)
Parking Features Garage - Side Entry, Garage Door Opener, Inside Access
Garage Spaces 8.0
Utilities Available Cable TV, Phone
Water Access N
Roof Type Shingle
Accessibility None
Porch Patio(s), Brick, Porch(es)
Attached Garage 2
Total Parking Spaces 8
Garage Y
Building
Lot Description Front Yard, Level, Open
Story 2
Sewer Public Sewer
Water Public
Architectural Style Colonial
Level or Stories 2
Additional Building Above Grade, Below Grade
New Construction N
Schools
High Schools Central Bucks High School South
School District Central Bucks
Others
Senior Community No
Tax ID 50-022-266
Ownership Fee Simple
SqFt Source Assessor
Acceptable Financing Conventional, Cash
Horse Property N
Listing Terms Conventional, Cash
Financing Conventional,Cash
Special Listing Condition Standard
Read Less
Want to know what your home might be worth? Contact us for a FREE valuation!

Our team is ready to help you sell your home for the highest possible price ASAP

Bought with Christopher M Roberts • BHHS Prime Real Estate
GET MORE INFORMATION





