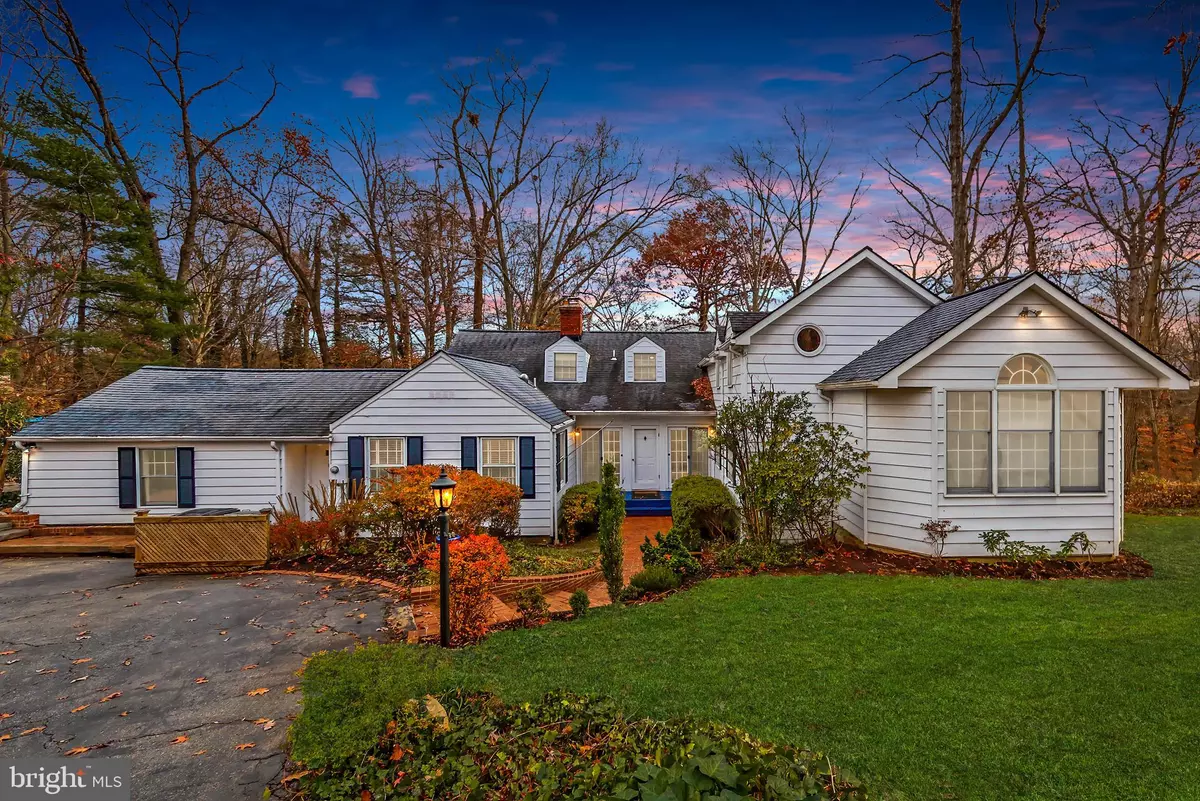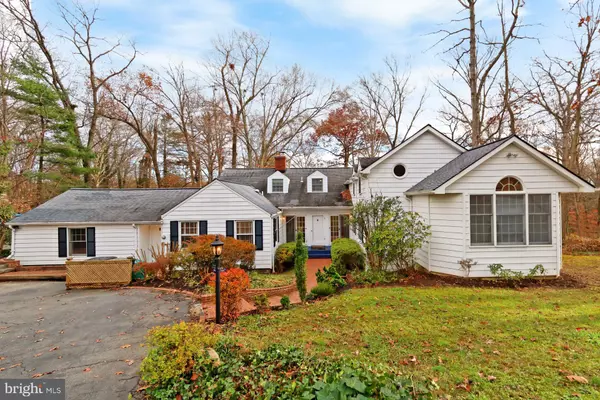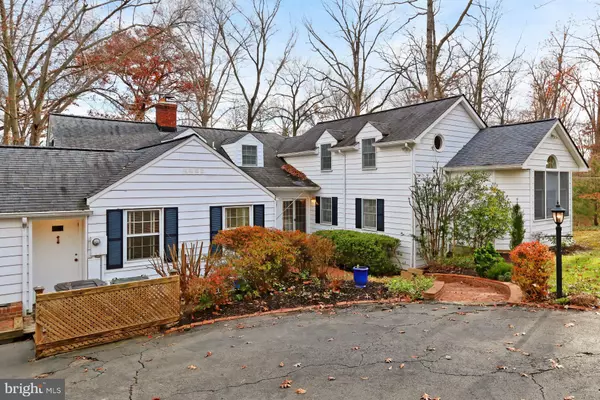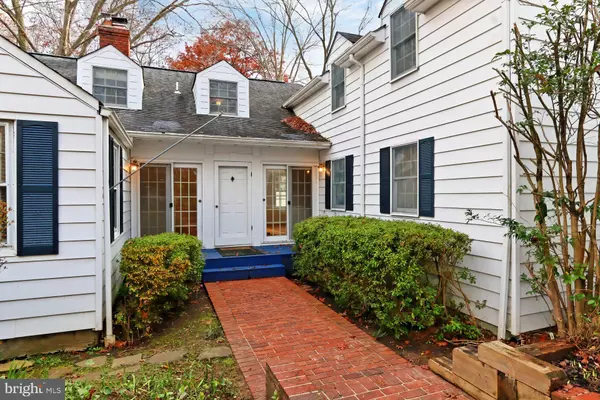$900,000
$899,900
For more information regarding the value of a property, please contact us for a free consultation.
4521 PARK RD Alexandria, VA 22312
5 Beds
4 Baths
3,204 SqFt
Key Details
Sold Price $900,000
Property Type Single Family Home
Sub Type Detached
Listing Status Sold
Purchase Type For Sale
Square Footage 3,204 sqft
Price per Sqft $280
Subdivision Pinecrest
MLS Listing ID VAFX1170732
Sold Date 02/02/21
Style Other
Bedrooms 5
Full Baths 4
HOA Y/N N
Abv Grd Liv Area 3,204
Originating Board BRIGHT
Year Built 1941
Annual Tax Amount $7,508
Tax Year 2020
Lot Size 0.735 Acres
Acres 0.74
Property Description
Nestled in the well-established Pinecrest community, this charming and unique 5 bedroom, 4 bath renovated and expanded home delivers plenty of space for living and a .74-acre wooded lot on a safe, dead-end street. A tailored exterior with dual entrances, expert landscaping, natural stone patio and fire pit, private outdoor dry sauna, gardener's shed, and expansive yard are just some of the features that make this home so special. A sparkling gourmet kitchen, sunrooms, fireplaces, extensive built-in shelving, luxurious owner's suite, updated baths, and neutral paint create instant appeal. Warm hardwood flooring welcomes you home and ushers you into the living room where a picture window floods the space with natural light and a wood-burning fireplace creates an inviting atmosphere perfect for entertaining or simple relaxation. The gourmet eat-in kitchen stirs the senses with an island with 6-burner Dacor cooktop, telescoping vent, and prep sink, while a butler's pantry and planning center all provide additional working surfaces. Enjoy morning coffee and daily dining in the adjoining sunroom or step down into the second sunroom that can serve as a yoga/reading/meditation room with floor-to-ceiling windows delivering panoramic views. Step outside to the multi-area stone patio, fire pit, lounging area, swing set, gardener's shed, and outdoor dry sauna - seamlessly blending indoor and outdoor living! Back inside, the family room is highlighted by a cathedral ceiling with wooden beams, additional fireplace, and French doors to the patio. A versatile bedroom, that combined with a private entry to a full bath, is perfect for grandparents or a guest suite. A second front entrance and laundry closet complement the main living areas of the home. Hardwoods continue into the owner's private suite boasting a bay window area, walk-in closet, and separate elevated sitting room accented with a double door entry creating a secluded space perfect for a private home office. The en suite bath is highlighted by a dual-sink vanity, sumptuous jetted tub, and glass-enclosed dual ultra shower - the finest in personal pampering! Fine craftsmanship continues upstairs where three additional bright and cheerful bedrooms enjoy access to two beautifully appointed hall baths. A versatile den with extensive built-ins can serve as a media area, home office, learning center, play room, or whatever your lifestyle demands. A lower level utility/workshop room completes the comfort and convenience of this wonderful home. All this is available in a quiet residential setting away from pass-through traffic, yet only minutes from Braddock Road, I-395, Express Lanes, and Route 236. Plenty of fine shopping, dining, and entertainment choices are available throughout the area and golfers can hit the links at Pinecrest Golf Course. Outdoor enthusiasts can take advantage of the multitude of parks in every direction, including the nature trails at Green Spring Gardens. For a move-in ready suburban retreat that offers wonderful privacy, sophistication and comfort, you've found it. Welcome home! AGENTS, please follow social distancing guidelines specified in notes and for offers, please refer to the instructions, disclosures, and conveyances in the documents section of MLS.
Location
State VA
County Fairfax
Zoning 120
Rooms
Other Rooms Living Room, Primary Bedroom, Bedroom 2, Bedroom 3, Bedroom 4, Bedroom 5, Kitchen, Family Room, Breakfast Room, Sun/Florida Room, Bathroom 2, Bathroom 3, Bonus Room, Primary Bathroom, Full Bath
Basement Unfinished
Main Level Bedrooms 2
Interior
Interior Features Breakfast Area, Built-Ins, Carpet, Ceiling Fan(s), Combination Dining/Living, Entry Level Bedroom, Kitchen - Island, Primary Bath(s), Recessed Lighting, Sauna, Soaking Tub, Walk-in Closet(s), WhirlPool/HotTub, Wood Floors
Hot Water Natural Gas
Heating Forced Air
Cooling Ceiling Fan(s), Central A/C
Fireplaces Number 2
Fireplaces Type Fireplace - Glass Doors, Gas/Propane, Mantel(s), Wood
Equipment Built-In Microwave, Cooktop, Dishwasher, Disposal, Dryer, Extra Refrigerator/Freezer, Oven - Double, Oven/Range - Gas, Range Hood, Refrigerator, Six Burner Stove, Washer
Fireplace Y
Appliance Built-In Microwave, Cooktop, Dishwasher, Disposal, Dryer, Extra Refrigerator/Freezer, Oven - Double, Oven/Range - Gas, Range Hood, Refrigerator, Six Burner Stove, Washer
Heat Source Natural Gas
Laundry Main Floor
Exterior
Exterior Feature Patio(s)
Water Access N
Accessibility Level Entry - Main
Porch Patio(s)
Garage N
Building
Lot Description Partly Wooded, Rear Yard, Trees/Wooded
Story 3
Sewer Public Sewer
Water Public
Architectural Style Other
Level or Stories 3
Additional Building Above Grade, Below Grade
New Construction N
Schools
Elementary Schools Columbia
Middle Schools Holmes
High Schools Annandale
School District Fairfax County Public Schools
Others
Senior Community No
Tax ID 0721 06 0085
Ownership Fee Simple
SqFt Source Assessor
Special Listing Condition Standard
Read Less
Want to know what your home might be worth? Contact us for a FREE valuation!

Our team is ready to help you sell your home for the highest possible price ASAP

Bought with Avery Boyce • Compass
GET MORE INFORMATION





