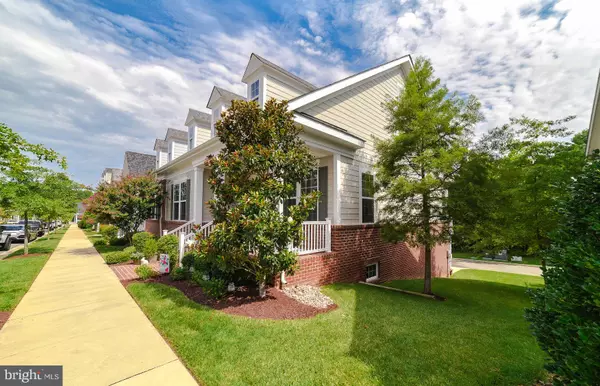$435,000
$435,000
For more information regarding the value of a property, please contact us for a free consultation.
58 STEEPLECHASE DR La Plata, MD 20646
4 Beds
3 Baths
2,330 SqFt
Key Details
Sold Price $435,000
Property Type Townhouse
Sub Type End of Row/Townhouse
Listing Status Sold
Purchase Type For Sale
Square Footage 2,330 sqft
Price per Sqft $186
Subdivision The Villages Of Steeplechase
MLS Listing ID MDCH2002744
Sold Date 09/22/21
Style Colonial
Bedrooms 4
Full Baths 3
HOA Fees $150/mo
HOA Y/N Y
Abv Grd Liv Area 1,381
Originating Board BRIGHT
Year Built 2015
Annual Tax Amount $5,433
Tax Year 2021
Lot Size 2,380 Sqft
Acres 0.05
Property Description
Welcome home to this low maintenance, meticulously maintained end-unit in the sought-after Villages of Steeplechase community!!! No need to worry about yard work, landscaping, or snow removal... all taken care of for you! This community truly sells itself also offering a pool, fitness center, playground, bikes & walking trails!!! Make your way from the charming front porch and enter the front door to an open floor plan with gleaming hardwood floors, wide crown molding, custom white Bali Blinds, and tons of natural lighting flooding in throughout entire main level. The main level of this home features foyer, washer & dryer, gourmet kitchen with breakfast bar, great room, master suite with attached full bath, and spare bedroom with attached full bath. Stroll past the foyer into the stunning kitchen… Kitchen showcases wide 42" cabinets, stainless steel appliances, gas stove, side by side fridge, built in microwave, granite counters, AND panty. Kitchen overlooks bright and airy great room with built-in bookshelf and gas fireplace! Perfect for cozy winter evenings. Sliding glass door off great room brings you to patio backing to woods… where any nature lover can enjoy watching the hummingbirds and hearing the birds sing!! Master suite on main level has huge walk-in closet, ceiling fan, and attached master bathroom with oversized shower and double sinks! Second bedroom on main level is equipped with wiring for ceiling fan and has attached full bathroom. Make your way to the lower level to find Rec Room with ceiling fan & recessed lighting, full bathroom, bedroom #3, and bedroom #4 (bedroom #4 has large closet but no egress window). But wait... there's more! This home also includes oversized driveway, 2-car garage, and wired with Security System. This incredible location makes your commute easier to Andrews AFB, DC, NOVA, Pax, Indian Head & Dahlgren. Run don't walk... this home won't last long!!!!
Location
State MD
County Charles
Zoning MUD-2
Rooms
Other Rooms Dining Room, Primary Bedroom, Bedroom 2, Bedroom 3, Bedroom 4, Kitchen, Foyer, Great Room, Recreation Room, Primary Bathroom, Full Bath
Basement Rear Entrance, Walkout Level, Fully Finished
Main Level Bedrooms 2
Interior
Interior Features Breakfast Area, Pantry, Ceiling Fan(s), Combination Kitchen/Living, Crown Moldings, Dining Area, Entry Level Bedroom, Family Room Off Kitchen, Floor Plan - Open, Kitchen - Gourmet, Recessed Lighting, Walk-in Closet(s), Wood Floors
Hot Water Propane
Heating Forced Air
Cooling Central A/C
Fireplaces Number 1
Fireplaces Type Gas/Propane
Equipment Built-In Microwave, Dishwasher, Disposal, Dryer, Refrigerator, Stainless Steel Appliances, Washer, Stove
Fireplace Y
Appliance Built-In Microwave, Dishwasher, Disposal, Dryer, Refrigerator, Stainless Steel Appliances, Washer, Stove
Heat Source Propane - Owned
Laundry Main Floor
Exterior
Exterior Feature Deck(s), Patio(s), Porch(es)
Parking Features Garage - Rear Entry
Garage Spaces 2.0
Water Access N
Accessibility None
Porch Deck(s), Patio(s), Porch(es)
Attached Garage 2
Total Parking Spaces 2
Garage Y
Building
Story 2
Sewer Public Sewer
Water Public
Architectural Style Colonial
Level or Stories 2
Additional Building Above Grade, Below Grade
New Construction N
Schools
School District Charles County Public Schools
Others
Senior Community No
Tax ID 0901080865
Ownership Fee Simple
SqFt Source Assessor
Security Features Security System
Special Listing Condition Standard
Read Less
Want to know what your home might be worth? Contact us for a FREE valuation!

Our team is ready to help you sell your home for the highest possible price ASAP

Bought with Ross M Simone • RE/MAX 100
GET MORE INFORMATION





