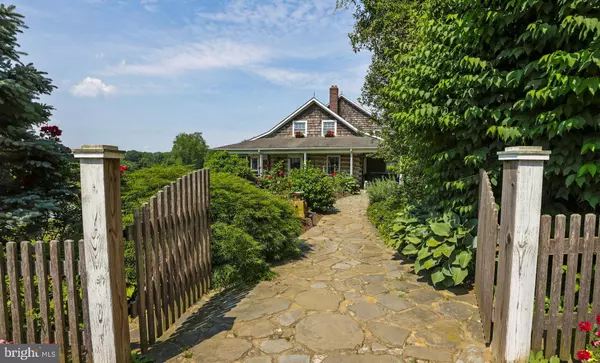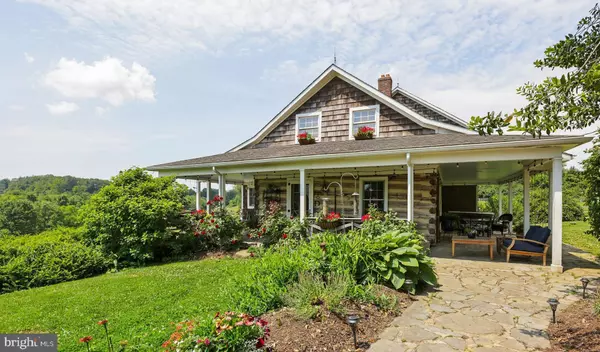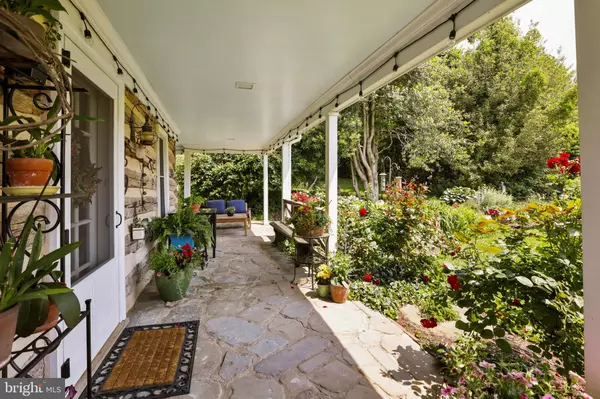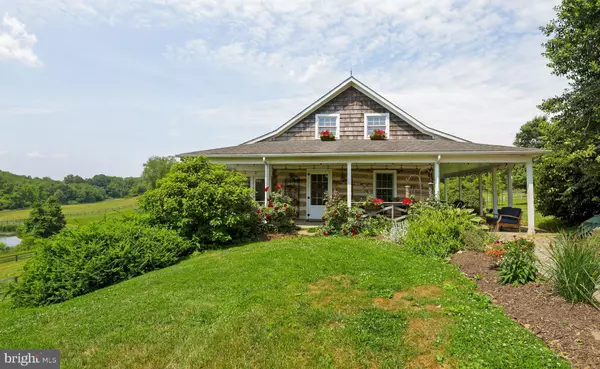$1,100,000
$1,250,000
12.0%For more information regarding the value of a property, please contact us for a free consultation.
4052 GRIER NURSERY RD Pylesville, MD 21132
3 Beds
3 Baths
3,266 SqFt
Key Details
Sold Price $1,100,000
Property Type Single Family Home
Sub Type Detached
Listing Status Sold
Purchase Type For Sale
Square Footage 3,266 sqft
Price per Sqft $336
Subdivision North Harford
MLS Listing ID MDHR260324
Sold Date 08/27/21
Style Farmhouse/National Folk
Bedrooms 3
Full Baths 3
HOA Y/N N
Abv Grd Liv Area 3,266
Originating Board BRIGHT
Year Built 1900
Annual Tax Amount $3,599
Tax Year 2020
Lot Size 24.330 Acres
Acres 24.33
Property Description
Rarely available small farm in North Harford 24a. +/- farm , two houses, huge bank barn with shop, nine stalls, full-sized arena with footing, two stocked ponds, stream, five connected, board-fenced fields, outside course with 11 natural jumps, perimeter trail, 3 run-in sheds, auto-waterers, raised gardens beds, hen house. Main house is 3,266 sq ft. with 3 bedrooms, 3 baths, and too many updates to list. Chefs kitchen, Sub-Zero, Viking, Jen-Air, custom apple cabinets, lovely built-ins, and custom cabinetry throughout, honed granite tops, 2 fireplaces(gas), wood stove - New Bosch HVAC & Boiler - Lush and mature landscaping/hardscaping, fruit trees, wrapped around covered porch, decks, hot tub, gym/sauna, invisible dog-fence. Garage with 2 bedroom apartment is consistently rented @ $1,075 monthly, with lease. Woodshop, large tools negotiated separately or excluded. Decorative pots excluded.
Location
State MD
County Harford
Zoning AG
Direction East
Rooms
Other Rooms Living Room, Dining Room, Primary Bedroom, Bedroom 2, Bedroom 3, Kitchen, Family Room, Mud Room, Other, Office, Bathroom 1, Bonus Room
Basement Other, Interior Access, Outside Entrance, Poured Concrete, Sump Pump, Unfinished, Windows
Interior
Interior Features Built-Ins, Butlers Pantry, Chair Railings, Crown Moldings, Dining Area, Exposed Beams, Family Room Off Kitchen, Kitchen - Country, Kitchen - Gourmet, Kitchen - Island, Sauna, Skylight(s), Sprinkler System, Stall Shower, Tub Shower, Upgraded Countertops, Water Treat System, WhirlPool/HotTub, Window Treatments, Wine Storage, Wood Floors, Wood Stove
Hot Water Oil
Heating Baseboard - Hot Water
Cooling Central A/C, Ceiling Fan(s)
Flooring Hardwood, Stone, Tile/Brick, Wood
Fireplaces Number 2
Fireplaces Type Gas/Propane, Wood, Free Standing
Equipment Cooktop - Down Draft, Dishwasher, Microwave, Oven - Self Cleaning, Oven - Wall, Oven/Range - Gas, Refrigerator, Freezer, Icemaker, Stainless Steel Appliances, Instant Hot Water, ENERGY STAR Clothes Washer, Washer - Front Loading, Dryer - Front Loading
Fireplace Y
Window Features Double Pane,Insulated,Skylights,Wood Frame,Vinyl Clad
Appliance Cooktop - Down Draft, Dishwasher, Microwave, Oven - Self Cleaning, Oven - Wall, Oven/Range - Gas, Refrigerator, Freezer, Icemaker, Stainless Steel Appliances, Instant Hot Water, ENERGY STAR Clothes Washer, Washer - Front Loading, Dryer - Front Loading
Heat Source Oil
Laundry Main Floor
Exterior
Exterior Feature Porch(es), Patio(s), Deck(s), Wrap Around
Parking Features Garage - Front Entry, Garage Door Opener
Garage Spaces 11.0
Fence Board, Electric, Wood
Water Access Y
Water Access Desc Canoe/Kayak,Fishing Allowed
View Creek/Stream, Garden/Lawn, Pond, Pasture, Panoramic, Scenic Vista, Water
Roof Type Architectural Shingle
Street Surface Black Top
Accessibility Level Entry - Main
Porch Porch(es), Patio(s), Deck(s), Wrap Around
Total Parking Spaces 11
Garage Y
Building
Lot Description Backs to Trees, Corner, Pond, Partly Wooded, Open, Stream/Creek
Story 3
Foundation Stone
Sewer Community Septic Tank, Private Septic Tank
Water Private, Well
Architectural Style Farmhouse/National Folk
Level or Stories 3
Additional Building Above Grade, Below Grade
Structure Type Beamed Ceilings,Dry Wall,Log Walls
New Construction N
Schools
Elementary Schools North Harford
Middle Schools North Harford
High Schools North Harford
School District Harford County Public Schools
Others
Senior Community No
Tax ID 1305055199
Ownership Fee Simple
SqFt Source Assessor
Acceptable Financing Conventional, Cash
Horse Property Y
Horse Feature Horse Trails, Horses Allowed, Paddock, Stable(s), Arena
Listing Terms Conventional, Cash
Financing Conventional,Cash
Special Listing Condition Standard
Read Less
Want to know what your home might be worth? Contact us for a FREE valuation!

Our team is ready to help you sell your home for the highest possible price ASAP

Bought with Laura Schlicht • Advance Realty Bel Air, Inc.
GET MORE INFORMATION





