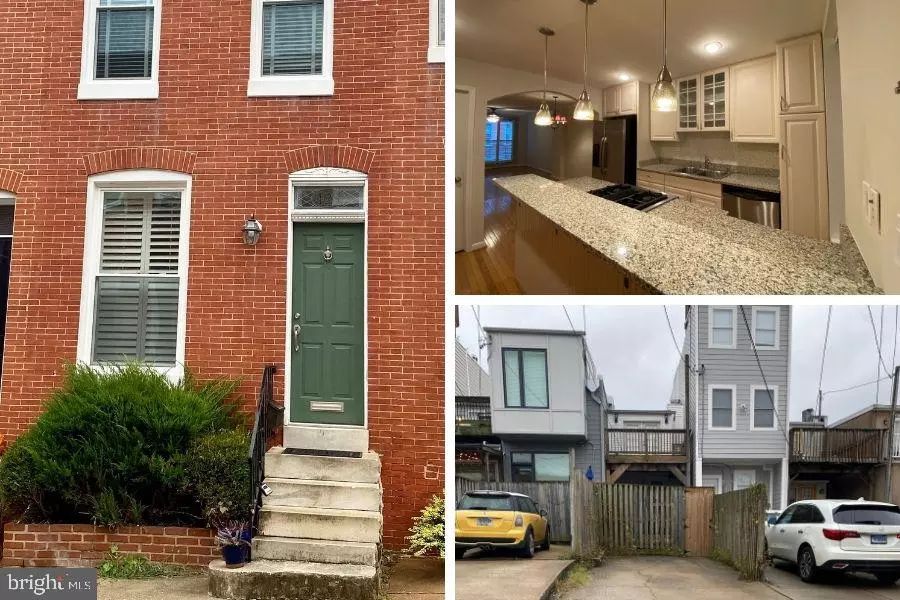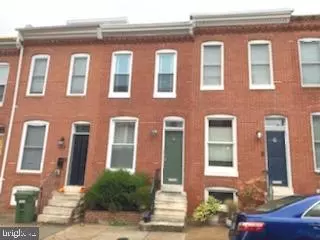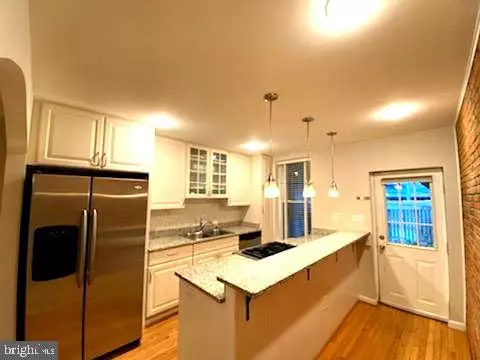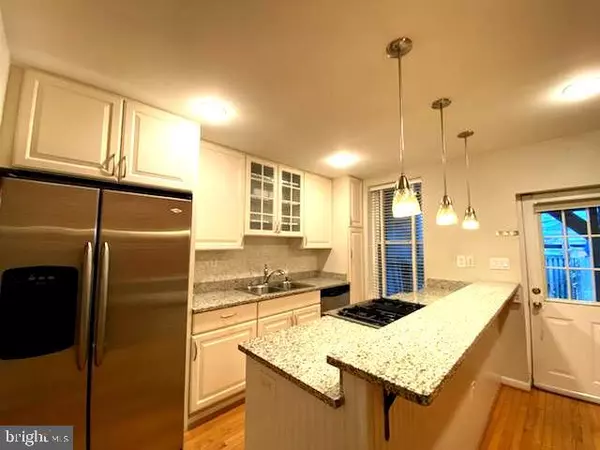$321,000
$329,000
2.4%For more information regarding the value of a property, please contact us for a free consultation.
128 E OSTEND ST Baltimore, MD 21230
2 Beds
2 Baths
1,160 SqFt
Key Details
Sold Price $321,000
Property Type Townhouse
Sub Type Interior Row/Townhouse
Listing Status Sold
Purchase Type For Sale
Square Footage 1,160 sqft
Price per Sqft $276
Subdivision Federal Hill Historic District
MLS Listing ID MDBA2016808
Sold Date 01/14/22
Style Federal
Bedrooms 2
Full Baths 2
HOA Y/N N
Abv Grd Liv Area 960
Originating Board BRIGHT
Year Built 1900
Annual Tax Amount $6,591
Tax Year 2021
Lot Size 871 Sqft
Acres 0.02
Property Description
2-CAR PARKING IN THE HEART OF FEDERAL HILL! Look no further! This charming townhouse is nestled between Light and William Streets providing a most convenient location for enjoying the perks of city living! First level with hardwood flooring, plantation shutters, boast a cozy environment for the living, dining, and kitchen areas. Kitchen is complete with granite countertops, stainless steel appliances leading to the large outdoor patio (great for entertaining on these cool fall nights and pre/post gaming for Ravens games!)
Second level is home to 2 bedrooms and 2 bathrooms. There is a deck off the 2nd bedroom. The unfinished basement is perfect for storage, laundry, and has access to the patio! Call today for a private showing.
Location
State MD
County Baltimore City
Zoning R-8
Rooms
Other Rooms Living Room, Primary Bedroom, Bedroom 2, Kitchen, Bathroom 2, Primary Bathroom
Basement Sump Pump, Unfinished, Rear Entrance, Connecting Stairway, Interior Access
Interior
Interior Features Breakfast Area, Carpet, Combination Dining/Living, Floor Plan - Open, Kitchen - Eat-In, Tub Shower, Wood Floors
Hot Water Natural Gas
Heating Forced Air
Cooling Central A/C, Ceiling Fan(s)
Equipment Built-In Microwave, Dishwasher, Disposal, Dryer, Refrigerator, Stainless Steel Appliances, Washer, Water Heater
Furnishings No
Fireplace N
Appliance Built-In Microwave, Dishwasher, Disposal, Dryer, Refrigerator, Stainless Steel Appliances, Washer, Water Heater
Heat Source Natural Gas
Laundry Basement
Exterior
Exterior Feature Deck(s), Patio(s)
Garage Spaces 2.0
Water Access N
Accessibility None
Porch Deck(s), Patio(s)
Total Parking Spaces 2
Garage N
Building
Story 2.5
Foundation Other
Sewer Public Sewer
Water Public
Architectural Style Federal
Level or Stories 2.5
Additional Building Above Grade, Below Grade
New Construction N
Schools
School District Baltimore City Public Schools
Others
Senior Community No
Tax ID 0324020966 004
Ownership Fee Simple
SqFt Source Estimated
Acceptable Financing Cash, Conventional, FHA, VA
Listing Terms Cash, Conventional, FHA, VA
Financing Cash,Conventional,FHA,VA
Special Listing Condition Standard
Read Less
Want to know what your home might be worth? Contact us for a FREE valuation!

Our team is ready to help you sell your home for the highest possible price ASAP

Bought with Jeff D Washo • Compass
GET MORE INFORMATION





