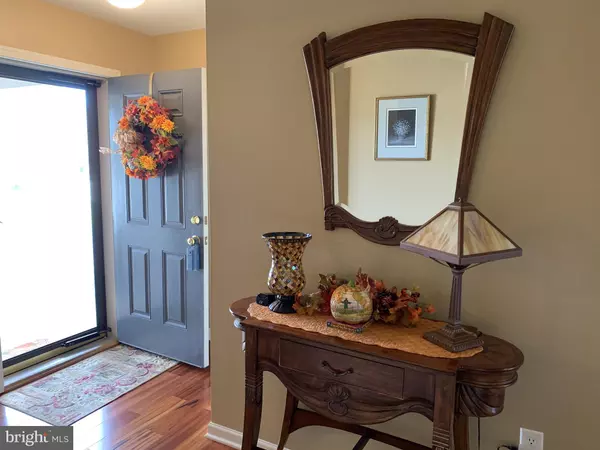$375,000
$379,900
1.3%For more information regarding the value of a property, please contact us for a free consultation.
10 CREEKSIDE CT Gordonville, PA 17529
3 Beds
3 Baths
2,933 SqFt
Key Details
Sold Price $375,000
Property Type Single Family Home
Sub Type Detached
Listing Status Sold
Purchase Type For Sale
Square Footage 2,933 sqft
Price per Sqft $127
Subdivision Watson Run
MLS Listing ID PALA141628
Sold Date 04/20/20
Style Ranch/Rambler
Bedrooms 3
Full Baths 3
HOA Fees $208/mo
HOA Y/N Y
Abv Grd Liv Area 1,533
Originating Board BRIGHT
Year Built 2008
Annual Tax Amount $5,253
Tax Year 2020
Lot Size 6,534 Sqft
Acres 0.15
Property Description
Watch the sun rise & set from the sun room in this gorgeous home in the 55+ community Watson Run, just outside Intercourse. 1 floor living with a huge finished walk out basement with in-law quarters, complete with 2nd laundry hookup and 2nd kitchen. HOA fee covers snow removal, lawn care, including mulching and trimming, trash and the clubhouse. Clubhouse has an outside pool, fitness center, meeting room, pool table, library and card table. Main floor has 2 beds, 2 baths, laundry, kitchen, living room, sunroom and huge composite deck. So many nice upgrades - hard tigerwood floors, granite counters, kitchen island and pantry, gas line in sunroom for the addition of a fireplace or heater, new carpet in the 2nd bedroom, ceiling fans with lights in all bedrooms, 2 zone heat/AC, garage bump out, huge covered paver patio with stone walls, underfloor heat in LL bathroom, and more! Open space behind the home allows for great views of the amish farmland, balloons from the local balloon rides, buggies on the road in the distance! The water is currently community water, but the hookup to public should happen by the end of October, 2019. This house should check all your boxes!
Location
State PA
County Lancaster
Area Leacock Twp (10535)
Zoning RESIDENTIAL - 55+
Direction North
Rooms
Other Rooms Living Room, Dining Room, Bedroom 2, Kitchen, Bedroom 1, Sun/Florida Room, Laundry, Office, Bathroom 1, Bathroom 2
Basement Full
Main Level Bedrooms 2
Interior
Interior Features 2nd Kitchen, Ceiling Fan(s), Chair Railings, Combination Dining/Living, Dining Area, Entry Level Bedroom, Family Room Off Kitchen, Floor Plan - Open, Kitchen - Eat-In, Kitchen - Island, Primary Bath(s), Pantry, Recessed Lighting, Stall Shower, Tub Shower, Upgraded Countertops, Walk-in Closet(s), Water Treat System, Wood Floors
Hot Water Propane
Cooling Central A/C
Flooring Carpet, Hardwood, Laminated, Vinyl
Equipment Built-In Microwave, Dishwasher, Disposal, Dryer, Energy Efficient Appliances, Oven - Self Cleaning, Oven/Range - Gas, Refrigerator, Stainless Steel Appliances, Washer, Water Conditioner - Owned, Water Heater
Fireplace N
Window Features Double Pane,Energy Efficient,Insulated,Screens
Appliance Built-In Microwave, Dishwasher, Disposal, Dryer, Energy Efficient Appliances, Oven - Self Cleaning, Oven/Range - Gas, Refrigerator, Stainless Steel Appliances, Washer, Water Conditioner - Owned, Water Heater
Heat Source Natural Gas
Laundry Main Floor, Lower Floor, Hookup
Exterior
Exterior Feature Deck(s), Patio(s), Porch(es), Roof
Parking Features Garage - Front Entry, Garage Door Opener, Inside Access, Oversized
Garage Spaces 2.0
Utilities Available Cable TV, DSL Available, Propane, Under Ground
Water Access N
View Garden/Lawn, Panoramic, Pasture, Scenic Vista
Roof Type Architectural Shingle
Accessibility 2+ Access Exits
Porch Deck(s), Patio(s), Porch(es), Roof
Attached Garage 2
Total Parking Spaces 2
Garage Y
Building
Lot Description Backs - Open Common Area, Front Yard, Landscaping, Level, Premium
Story 1
Foundation Passive Radon Mitigation, Other
Sewer Public Sewer
Water Public
Architectural Style Ranch/Rambler
Level or Stories 1
Additional Building Above Grade, Below Grade
Structure Type Cathedral Ceilings,Vaulted Ceilings,Dry Wall
New Construction N
Schools
Middle Schools Pequea Valley
High Schools Pequea Valley
School District Pequea Valley
Others
HOA Fee Include All Ground Fee,Common Area Maintenance,Lawn Maintenance,Trash,Water,Snow Removal,Road Maintenance,Pool(s),Health Club
Senior Community Yes
Age Restriction 55
Tax ID 350-17953-0-0000
Ownership Fee Simple
SqFt Source Assessor
Security Features Carbon Monoxide Detector(s),Fire Detection System,Smoke Detector
Acceptable Financing Cash, Conventional, FHA
Listing Terms Cash, Conventional, FHA
Financing Cash,Conventional,FHA
Special Listing Condition Standard
Read Less
Want to know what your home might be worth? Contact us for a FREE valuation!

Our team is ready to help you sell your home for the highest possible price ASAP

Bought with Melinda H Zimmerman • Iron Valley Real Estate of Lancaster
GET MORE INFORMATION





