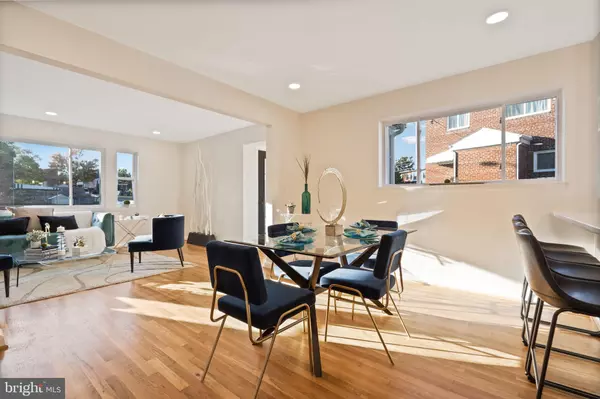$725,000
$709,999
2.1%For more information regarding the value of a property, please contact us for a free consultation.
5125 CHILLUM PL NE Washington, DC 20011
4 Beds
4 Baths
1,787 SqFt
Key Details
Sold Price $725,000
Property Type Townhouse
Sub Type End of Row/Townhouse
Listing Status Sold
Purchase Type For Sale
Square Footage 1,787 sqft
Price per Sqft $405
Subdivision Riggs Park
MLS Listing ID DCDC2017662
Sold Date 12/13/21
Style Side-by-Side
Bedrooms 4
Full Baths 3
Half Baths 1
HOA Y/N N
Abv Grd Liv Area 1,305
Originating Board BRIGHT
Year Built 1956
Annual Tax Amount $3,191
Tax Year 2021
Lot Size 3,462 Sqft
Acres 0.08
Property Description
Breathtaking Riggs Park renovation! Gorgeous 4BR/3.5ba end-unit row home with all the bells and whistles. Largest floor plan in Riggs Park with side entry, lots of natural light, hardwood floors throughout, and modern bathrooms. Upstairs has unique original owner's en suite bath and additional full bath. Tons of outdoor space: front yard leads to fenced side and rear yard with oversized rear patio and detached shed. Renovated gourmet kitchen features all new stainless steel appliances, gas stove, quartz countertops, and spacious peninsula perfect for entertaining. Fully-finished basement has full bath and separate entry. Steps from Fort Totten metro (R/Y/G lines) and 295/50. Walk your dog to Fort Circle Park. Schedule showings via showing time.
Location
State DC
County Washington
Zoning .
Rooms
Basement Daylight, Full, Fully Finished, Interior Access, Outside Entrance, Rear Entrance
Main Level Bedrooms 4
Interior
Hot Water Electric
Heating Central
Cooling Central A/C
Fireplaces Number 1
Heat Source Electric
Exterior
Water Access N
Accessibility None
Garage N
Building
Story 3
Foundation Block
Sewer Public Sewer
Water Public
Architectural Style Side-by-Side
Level or Stories 3
Additional Building Above Grade, Below Grade
New Construction N
Schools
School District District Of Columbia Public Schools
Others
Senior Community No
Tax ID 3747//0006
Ownership Fee Simple
SqFt Source Assessor
Special Listing Condition Standard
Read Less
Want to know what your home might be worth? Contact us for a FREE valuation!

Our team is ready to help you sell your home for the highest possible price ASAP

Bought with Justin Hay • RLAH @properties
GET MORE INFORMATION





