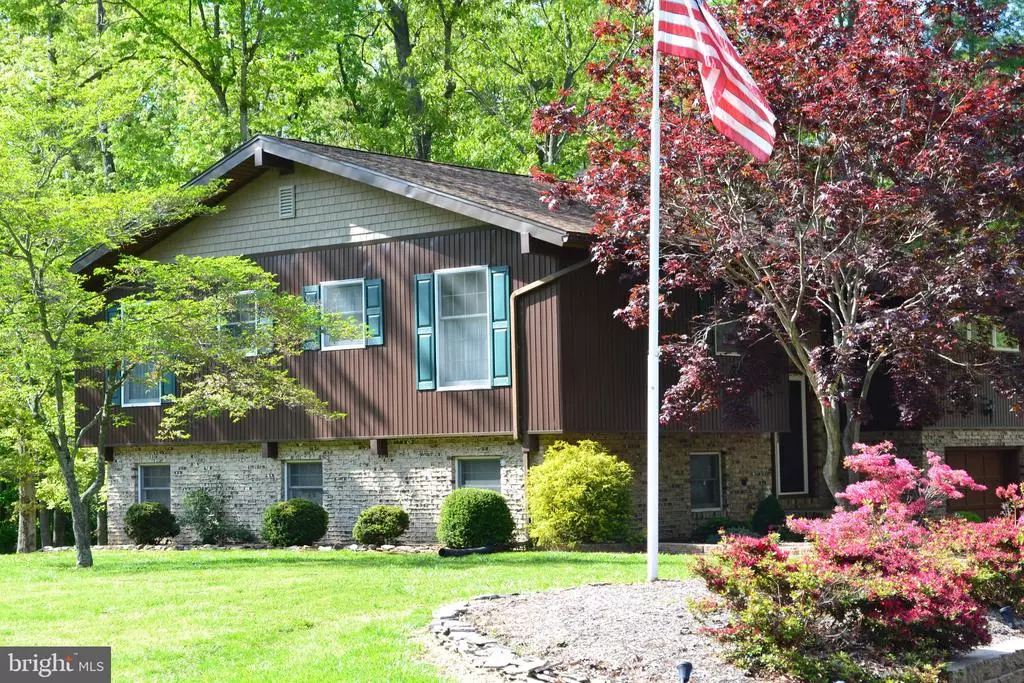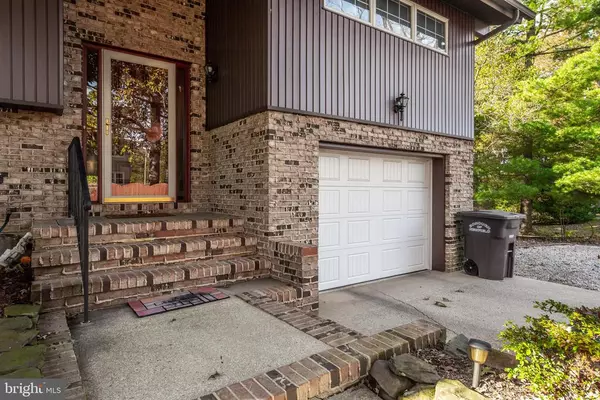$266,500
$264,000
0.9%For more information regarding the value of a property, please contact us for a free consultation.
4 SHERWOOD CT Newfield, NJ 08344
4 Beds
3 Baths
2,410 SqFt
Key Details
Sold Price $266,500
Property Type Single Family Home
Sub Type Detached
Listing Status Sold
Purchase Type For Sale
Square Footage 2,410 sqft
Price per Sqft $110
Subdivision None Available
MLS Listing ID NJGL266862
Sold Date 01/29/21
Style Bi-level,Traditional
Bedrooms 4
Full Baths 3
HOA Y/N N
Abv Grd Liv Area 2,410
Originating Board BRIGHT
Year Built 1975
Annual Tax Amount $6,741
Tax Year 2020
Lot Size 0.390 Acres
Acres 0.39
Lot Dimensions 130.00 x 150.00
Property Description
Not your typical raised ranch! This custom built home is laid out in such a perfect way. It will work for a family of one or 6+!! Beautiful landscaping, lush green grass, a blacktop driveway and upgraded landscaper pavers greet up upon your arrival. Drive down the long driveway and notice the view of the woods, generously sized backyard, and stately walkway/steps leading up to your new home. Pull into your oversized one car garage right into your own private retreat. Soaring 13ft ceilings greet you on the first floor. Image cozying up to the floor to ceiling wood burning fireplace in the chill of winter. Notice the oversized sliding glass doors in the living room. Open them and step onto your own private deck suspended above the yard and overlooking the privacy of the woods; this deck will make you feel like everyday is a vacation. Entertain in the large dining room adjacent to the upgraded kitchen. Notice the custom built- in display cabinets and comfortable window seat. The 13ft ceilings here as well make the room feel so spacious and airy. Solid wood cabinets (refinished just perfectly), beautiful tile and glass backsplash, tile floor, and a sunny window are the main features of the fully appointed kitchen. The main floor has a very large master retreat, complete with double closets and a master bath with standup shower. Another full bath and large bedroom round out the main floor. The lower level has a family room with wood burning stove (it can heat the whole house), two more large bedrooms, ANTOHER full bath, PLENTY of closet and storage space AND a large laundry area. You can access the backyard and the garage from this level. This home is having a BRAND NEW SEPTIC SYSTEM installed prior to closing. The Brand New GAS HVAC was just installed in June. Upgraded electrical service with new meter. Brand new carpets on the first level and freshly painted. This home is waiting for its new family.
Location
State NJ
County Gloucester
Area Newfield Boro (20813)
Zoning R1
Rooms
Other Rooms Living Room, Dining Room, Kitchen, Family Room, Laundry
Main Level Bedrooms 2
Interior
Interior Features Attic, Built-Ins, Carpet, Ceiling Fan(s)
Hot Water Electric
Heating Forced Air
Cooling Central A/C, Ceiling Fan(s)
Flooring Carpet, Ceramic Tile
Fireplaces Number 2
Fireplaces Type Fireplace - Glass Doors, Free Standing, Mantel(s), Other
Equipment Dishwasher, Dryer - Electric, Oven - Single, Oven/Range - Electric, Refrigerator, Stove, Washer
Fireplace Y
Appliance Dishwasher, Dryer - Electric, Oven - Single, Oven/Range - Electric, Refrigerator, Stove, Washer
Heat Source Natural Gas
Laundry Lower Floor, Has Laundry
Exterior
Parking Features Garage Door Opener
Garage Spaces 1.0
Water Access N
View Trees/Woods, Garden/Lawn
Roof Type Architectural Shingle
Accessibility 2+ Access Exits
Attached Garage 1
Total Parking Spaces 1
Garage Y
Building
Story 2
Sewer On Site Septic, Septic Permit Issued
Water Public
Architectural Style Bi-level, Traditional
Level or Stories 2
Additional Building Above Grade, Below Grade
New Construction N
Schools
Elementary Schools Franklin T
Middle Schools Delsea Regional
High Schools Delsea Regional
School District Delsea Regional High Scho Schools
Others
Senior Community No
Tax ID 13-00900-00011
Ownership Fee Simple
SqFt Source Assessor
Security Features Security System,Smoke Detector
Horse Property N
Special Listing Condition Standard
Read Less
Want to know what your home might be worth? Contact us for a FREE valuation!

Our team is ready to help you sell your home for the highest possible price ASAP

Bought with Marcy Lynn Kurz • Joe Wiessner Realty LLC

GET MORE INFORMATION





