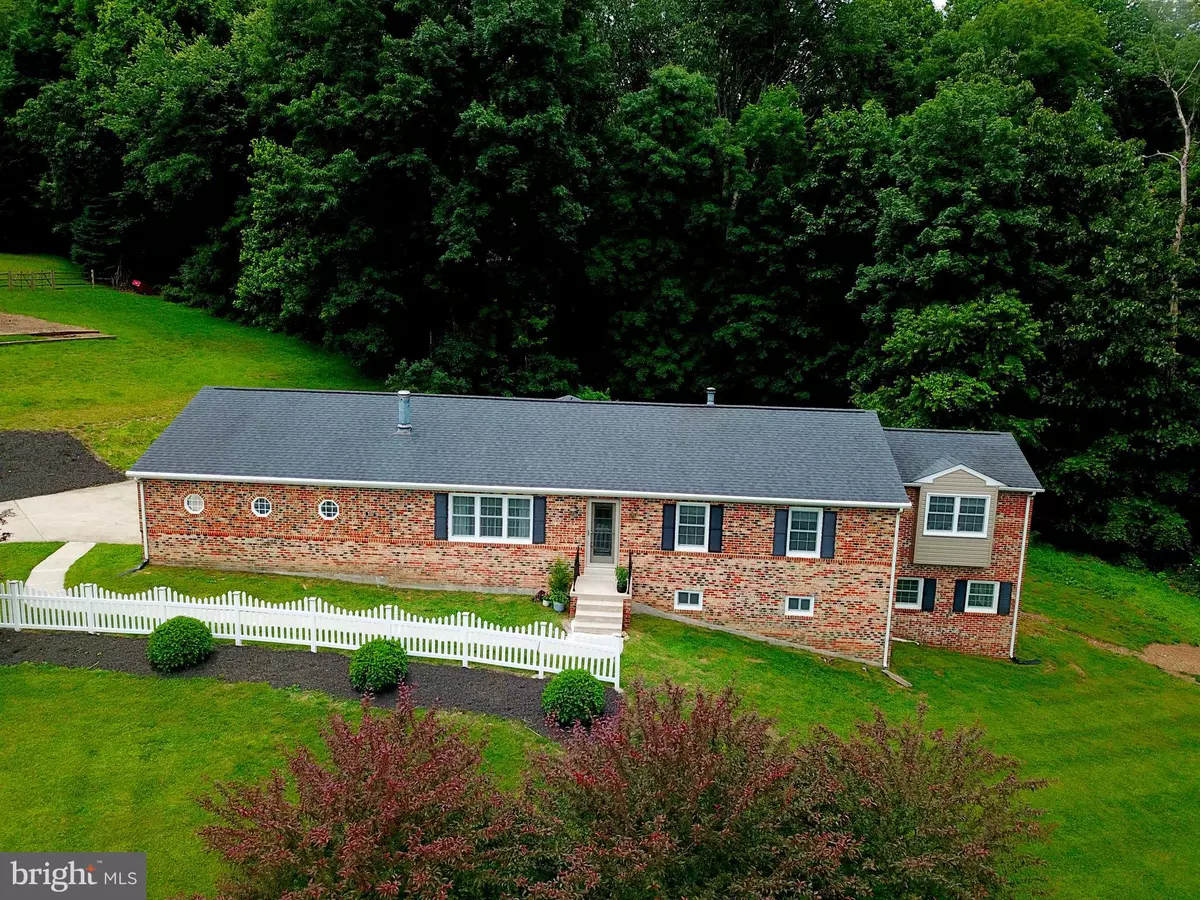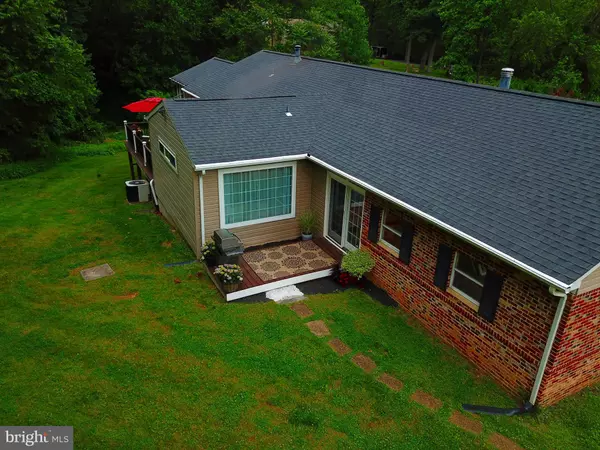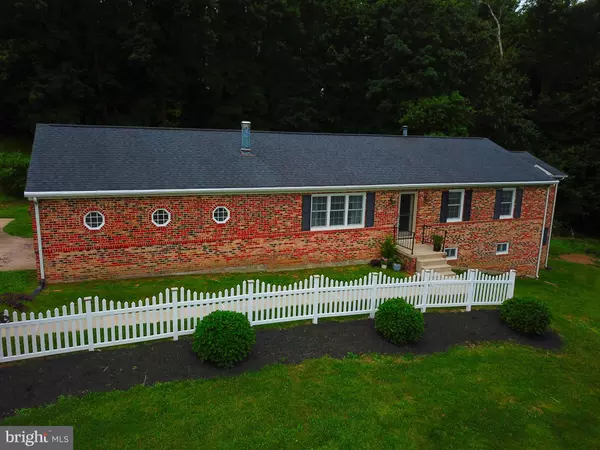$480,000
$450,000
6.7%For more information regarding the value of a property, please contact us for a free consultation.
4310 MILLWOOD RD Mount Airy, MD 21771
4 Beds
3 Baths
3,079 SqFt
Key Details
Sold Price $480,000
Property Type Single Family Home
Sub Type Detached
Listing Status Sold
Purchase Type For Sale
Square Footage 3,079 sqft
Price per Sqft $155
Subdivision Rolling Hills
MLS Listing ID MDFR283784
Sold Date 07/02/21
Style Ranch/Rambler
Bedrooms 4
Full Baths 3
HOA Y/N N
Abv Grd Liv Area 1,579
Originating Board BRIGHT
Year Built 1978
Annual Tax Amount $4,482
Tax Year 2021
Lot Size 1.810 Acres
Acres 1.81
Property Description
Have you been looking for a beautiful house with an in-law suite? Then look no further because this place is amazing! This expansive rambler sits on almost 2 acres in a quiet neighborhood, located within minutes of I-70 and amenities. Mature trees in back offer privacy and endless birdsong! This home has brick on 3 sides with vinyl siding in the back. The main level features a large living room, family room, dining room, 3 bedrooms, 2 full baths, and a newly renovated kitchen with a breakfast nook. Enter into the light-filled living room with original hardwood floors and crown moulding. This connects to a large dining room that brings you into the new kitchen. This space is so pretty and tastefully done in neutral colors. New two-toned cabinets, quartz counter tops, tiled backsplash, and new flooring complete the modern look. The adjoining breakfast nook overlooks a nice deck in the backyard-the perfect spot for your grill! The 1st floor family room has a vaulted ceiling and generous amounts of natural light pouring through the windows. Step through the French doors onto another deck that overlooks your wooded backyard. Suddenly, you feel you are in your own private oasis. Enjoy nights of star gazing and drink in the moonlight that floods this space. Down the hall from the living room are the 3 large bedrooms. The master suite has its own sitting room and newly renovated master bath. The walk-out lower level offers a full in-law suite with new flooring throughout the space. This level contains a large family room, a bonus space suitable for a home office, full bath, 4th bedroom and a full eat-in kitchen with French doors. Most of the property is cleared, but a good portion of the acreage is wooded-a perfect place for backyard adventures and a tree house! This house is full of warmth and ready for entertaining!
Location
State MD
County Frederick
Zoning RES
Rooms
Basement Daylight, Partial, Side Entrance, Sump Pump, Walkout Level, Windows, Connecting Stairway
Main Level Bedrooms 3
Interior
Interior Features 2nd Kitchen, Breakfast Area, Butlers Pantry, Built-Ins, Ceiling Fan(s), Family Room Off Kitchen, Floor Plan - Open, Kitchen - Eat-In, Window Treatments, Wood Floors, Wood Stove
Hot Water Electric
Heating Heat Pump(s)
Cooling Central A/C
Fireplaces Number 1
Fireplaces Type Flue for Stove, Free Standing, Brick
Equipment Built-In Microwave, Dishwasher, Dryer, Icemaker, Refrigerator, Stove, Washer, Water Heater
Fireplace Y
Appliance Built-In Microwave, Dishwasher, Dryer, Icemaker, Refrigerator, Stove, Washer, Water Heater
Heat Source Electric, Oil
Laundry Basement
Exterior
Exterior Feature Deck(s)
Parking Features Garage - Side Entry
Garage Spaces 8.0
Water Access N
Roof Type Composite
Accessibility None
Porch Deck(s)
Attached Garage 3
Total Parking Spaces 8
Garage Y
Building
Lot Description Backs to Trees, No Thru Street, Partly Wooded, Private, Rear Yard, Trees/Wooded
Story 2
Sewer Septic = # of BR
Water Well
Architectural Style Ranch/Rambler
Level or Stories 2
Additional Building Above Grade, Below Grade
New Construction N
Schools
School District Frederick County Public Schools
Others
Senior Community No
Tax ID 1118371367
Ownership Fee Simple
SqFt Source Assessor
Special Listing Condition Standard
Read Less
Want to know what your home might be worth? Contact us for a FREE valuation!

Our team is ready to help you sell your home for the highest possible price ASAP

Bought with Jeremy Rosenthal • Long & Foster Real Estate, Inc.
GET MORE INFORMATION





