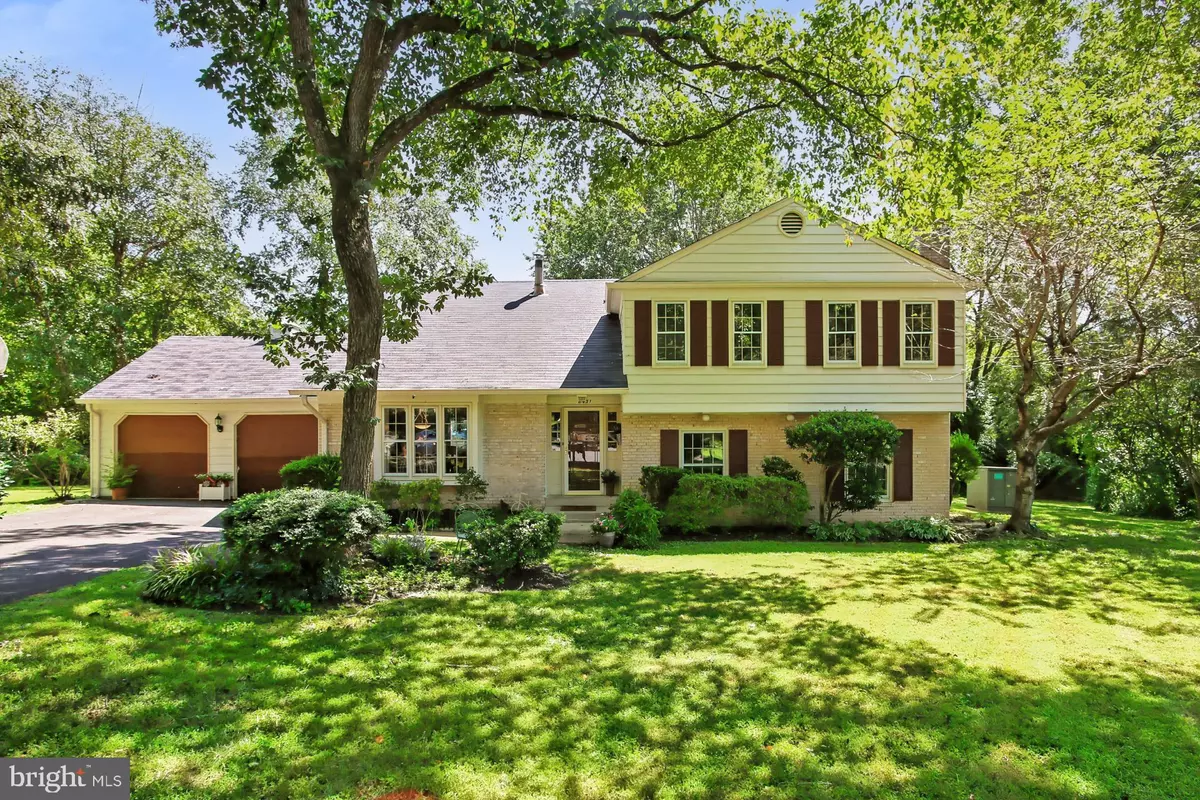$760,000
$769,900
1.3%For more information regarding the value of a property, please contact us for a free consultation.
8431 PULLEY CT Annandale, VA 22003
6 Beds
3 Baths
2,830 SqFt
Key Details
Sold Price $760,000
Property Type Single Family Home
Sub Type Detached
Listing Status Sold
Purchase Type For Sale
Square Footage 2,830 sqft
Price per Sqft $268
Subdivision Wakefield Chapel Estates
MLS Listing ID VAFX2007428
Sold Date 10/22/21
Style Split Level
Bedrooms 6
Full Baths 2
Half Baths 1
HOA Y/N N
Abv Grd Liv Area 2,830
Originating Board BRIGHT
Year Built 1973
Annual Tax Amount $8,163
Tax Year 2021
Lot Size 0.368 Acres
Acres 0.37
Property Description
Fantastic Split Level with FIVE big bedrooms FIVE minutes from the beltway! Enjoy a third of an acre with large lawn situated on a cul de sac with no drive through traffic and located right next to Northern Virginia Community College. Freshly painted, hardwood floors on main and bedroom levels. Master bedroom is HUGE and has a sitting room attached. Huge master bath. Large rec room with fireplace. Possible sixth bedroom with separate entrance on lower level. Professional photos to follow.
Location
State VA
County Fairfax
Zoning 120
Rooms
Other Rooms Living Room, Dining Room, Primary Bedroom, Bedroom 4, Bedroom 5, Kitchen, Family Room, Basement, Foyer, Breakfast Room, Bathroom 1, Bathroom 2, Bathroom 3, Additional Bedroom
Basement Unfinished, Space For Rooms, Interior Access, Full, Drainage System, Connecting Stairway, Sump Pump, Water Proofing System, Windows
Interior
Interior Features Wood Floors, Tub Shower, Primary Bath(s), Kitchen - Table Space, Kitchen - Eat-In, Formal/Separate Dining Room, Floor Plan - Traditional, Dining Area, Crown Moldings, Carpet, Breakfast Area
Hot Water Electric
Heating Central
Cooling Central A/C
Flooring Hardwood, Ceramic Tile, Vinyl, Carpet
Fireplaces Number 1
Equipment Refrigerator, Oven/Range - Electric, Dishwasher, Microwave, Exhaust Fan, Disposal, Dryer, Icemaker, Washer, Water Heater
Fireplace Y
Window Features Double Hung,Storm
Appliance Refrigerator, Oven/Range - Electric, Dishwasher, Microwave, Exhaust Fan, Disposal, Dryer, Icemaker, Washer, Water Heater
Heat Source Oil
Laundry Lower Floor
Exterior
Exterior Feature Patio(s)
Parking Features Additional Storage Area, Garage - Front Entry, Inside Access
Garage Spaces 5.0
Utilities Available Cable TV Available, Electric Available, Phone Available, Sewer Available, Water Available
Water Access N
View Garden/Lawn
Roof Type Asphalt,Shingle
Accessibility None
Porch Patio(s)
Attached Garage 2
Total Parking Spaces 5
Garage Y
Building
Lot Description Cul-de-sac, Front Yard, Landscaping, No Thru Street
Story 4
Foundation Block, Slab
Sewer Public Sewer
Water Public
Architectural Style Split Level
Level or Stories 4
Additional Building Above Grade, Below Grade
Structure Type Dry Wall,Paneled Walls
New Construction N
Schools
Elementary Schools Wakefield Forest
Middle Schools Frost
High Schools Woodson
School District Fairfax County Public Schools
Others
Pets Allowed N
Senior Community No
Tax ID 0701 22 0019
Ownership Fee Simple
SqFt Source Assessor
Acceptable Financing Cash, Conventional, FHA, VA, Negotiable
Horse Property N
Listing Terms Cash, Conventional, FHA, VA, Negotiable
Financing Cash,Conventional,FHA,VA,Negotiable
Special Listing Condition Standard
Read Less
Want to know what your home might be worth? Contact us for a FREE valuation!

Our team is ready to help you sell your home for the highest possible price ASAP

Bought with Cathy Huynh • KW Metro Center

GET MORE INFORMATION





