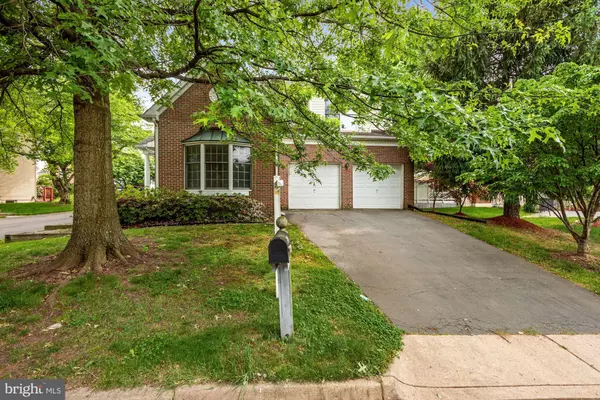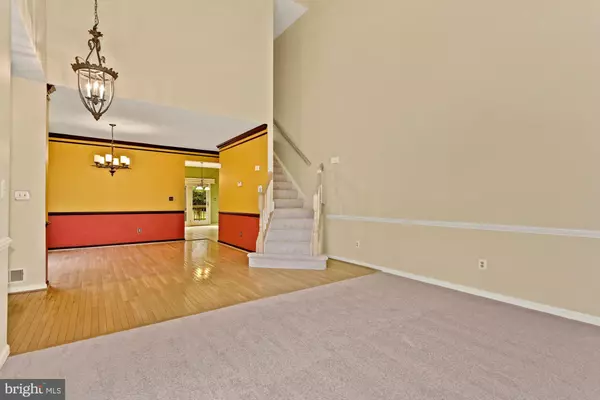$670,000
$670,000
For more information regarding the value of a property, please contact us for a free consultation.
12919 WHEATLAND RD Fairfax, VA 22033
4 Beds
3 Baths
2,361 SqFt
Key Details
Sold Price $670,000
Property Type Single Family Home
Sub Type Detached
Listing Status Sold
Purchase Type For Sale
Square Footage 2,361 sqft
Price per Sqft $283
Subdivision Century Oak
MLS Listing ID VAFX1206980
Sold Date 07/13/21
Style Colonial
Bedrooms 4
Full Baths 2
Half Baths 1
HOA Fees $133/qua
HOA Y/N Y
Abv Grd Liv Area 2,361
Originating Board BRIGHT
Year Built 1995
Annual Tax Amount $7,293
Tax Year 2021
Lot Size 4,900 Sqft
Acres 0.11
Property Description
Bright & Beautiful Single-family home in much sought after Century Oak under $700K in ZIP 22033 This single family home offers almost 2,400 sq ft of living space with lots of natural light! A few key features: Walk-into a vaulted ceiling living room with brand new carpet through out the main & upper levels | The kitchen, breakfast room & family room provide ample space to entertain everyone | The bedrooms are great size with a huge owner's suite bathroom | An awesome deck awaits you to throw a weekend feast for you and friends | Come & schedule your tour before it's gone! In the heart of Fairfax Close to Fairfax Corner, Fairfax Town Center, Reston Town Center, Wegmans Grocery, Fair Oaks Mall, Costco, Theatres, Dining, RT 50, I-66, RT 29, 28 & Fairfax County Parkway*Home rolls to Navy Elementary, Franklin Middle (Rachel Carson for AP), and Chantilly High School.
Location
State VA
County Fairfax
Zoning 303
Rooms
Other Rooms Bedroom 2, Bedroom 3, Bedroom 4, Bedroom 1
Basement Full, Outside Entrance, Rough Bath Plumb, Unfinished
Interior
Interior Features Soaking Tub, Wood Floors, Breakfast Area, Carpet, Dining Area
Hot Water Natural Gas
Heating Humidifier, Forced Air
Cooling Central A/C
Flooring Carpet, Hardwood
Fireplaces Number 1
Equipment Dishwasher, Humidifier, Microwave, Refrigerator, Stove, Built-In Microwave, Dryer, Washer
Fireplace Y
Appliance Dishwasher, Humidifier, Microwave, Refrigerator, Stove, Built-In Microwave, Dryer, Washer
Heat Source Natural Gas
Laundry Main Floor
Exterior
Parking Features Garage - Front Entry
Garage Spaces 2.0
Utilities Available Cable TV
Water Access N
Accessibility None
Attached Garage 2
Total Parking Spaces 2
Garage Y
Building
Story 3
Sewer Public Sewer
Water Public
Architectural Style Colonial
Level or Stories 3
Additional Building Above Grade, Below Grade
New Construction N
Schools
Elementary Schools Navy
Middle Schools Franklin
High Schools Chantilly
School District Fairfax County Public Schools
Others
HOA Fee Include Snow Removal,Trash
Senior Community No
Tax ID 0452 12 0237
Ownership Fee Simple
SqFt Source Assessor
Security Features Security System
Special Listing Condition Standard
Read Less
Want to know what your home might be worth? Contact us for a FREE valuation!

Our team is ready to help you sell your home for the highest possible price ASAP

Bought with Hanah L Desherow • Pearson Smith Realty, LLC

GET MORE INFORMATION





