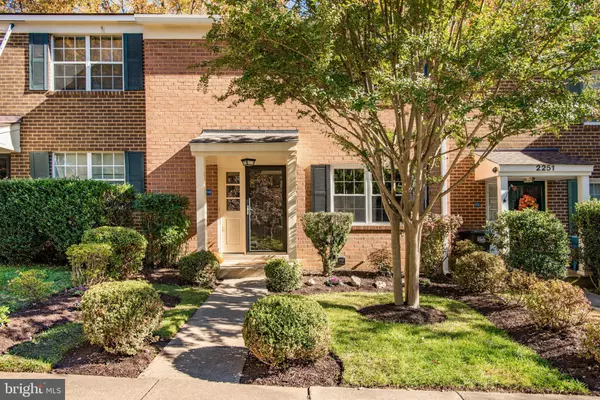$490,000
$484,000
1.2%For more information regarding the value of a property, please contact us for a free consultation.
2249 GUNSMITH SQ Reston, VA 20191
3 Beds
3 Baths
1,767 SqFt
Key Details
Sold Price $490,000
Property Type Townhouse
Sub Type Interior Row/Townhouse
Listing Status Sold
Purchase Type For Sale
Square Footage 1,767 sqft
Price per Sqft $277
Subdivision Saddler Oaks
MLS Listing ID VAFX2027344
Sold Date 12/06/21
Style Colonial
Bedrooms 3
Full Baths 2
Half Baths 1
HOA Fees $111/qua
HOA Y/N Y
Abv Grd Liv Area 1,232
Originating Board BRIGHT
Year Built 1976
Annual Tax Amount $4,953
Tax Year 2021
Lot Size 1,408 Sqft
Acres 0.03
Property Description
CHARMING UPDATED BRICK 3/LEVEL TOWNHOME SURROUNDED BY TREES! **UPDATES INCLUDE: KITCHEN APPLIANCES, WASHER, DRYER, NEW HVAC SYSTEM, EASY CLEAN NEW WINDOWS AND SLIDING DOOR, SOLID WOOD FRONT ENTRY DOOR AND PELLA STORM/SCREEN DOOR, NEW ROOF & GUTTERS, FRESH PAINT THROUGHOUT, REFINISHED HARDWOOD FLOORS,NEW CARPET, REMODELED 2.5 BATHS, KITCHEN GRANITE COUNTERTOPS AND NEW LIGHT FIXTURES THROUGHOUT!!
MOVE-IN READY!***THREE FINISHED LEVELS WITH 3/4 BEDROOMS AND 2.5 BATHS***SPACIOUS RECREATION ROOM ON LOWER LEVEL WALK OUT TO A LARGE PRIVATE DECK WITH STORAGE SHED BACKING TO TREES!**CONVENIENT TO SCHOOLS, RESTON CHILDREN'S CENTER WITH DAYCARE/AFTER SCHOOL CARE, ROUTE 7, DULLES TOLL ROAD, FAIRFAX COUNTY PARKWAY AND TRANSPORTATION INCLUDING METRO STATIONS***NEARBY IS THE RESTON TOWN CENTER, DINING AND SHOPPING***RESTON ASSOCIATION AND SADDLERS OAKS CLUSTER AMENITIES INCLUDE: LAKES, BALL FIELDS, TENNIS COURTS, POOLS, PLAYGROUNDS, NATURE CENTERS & WALKING/JOGGING/BIKING TRAILS***ENJOY THE RESTON LIFESTYLE IN THIS TERRIFIC HOME!!
Location
State VA
County Fairfax
Zoning 370
Rooms
Other Rooms Living Room, Dining Room, Primary Bedroom, Bedroom 2, Bedroom 3, Bedroom 4, Kitchen, Recreation Room
Basement Daylight, Full, Fully Finished, Rear Entrance, Walkout Level, Outside Entrance, Windows
Interior
Interior Features Carpet, Ceiling Fan(s), Dining Area, Floor Plan - Traditional, Kitchen - Island, Pantry, Upgraded Countertops, Walk-in Closet(s), Wood Floors
Hot Water Electric
Heating Forced Air, Heat Pump(s)
Cooling Central A/C, Ceiling Fan(s)
Flooring Ceramic Tile, Hardwood, Laminated, Carpet
Equipment Built-In Microwave, Dryer, Washer, Exhaust Fan, Dishwasher, Disposal, Oven/Range - Electric, Refrigerator
Fireplace N
Window Features Energy Efficient,Double Pane,Insulated,Screens,Vinyl Clad
Appliance Built-In Microwave, Dryer, Washer, Exhaust Fan, Dishwasher, Disposal, Oven/Range - Electric, Refrigerator
Heat Source Electric
Laundry Basement, Lower Floor, Washer In Unit, Dryer In Unit
Exterior
Exterior Feature Deck(s)
Garage Spaces 2.0
Utilities Available Under Ground
Amenities Available Bike Trail, Common Grounds, Picnic Area, Tot Lots/Playground, Basketball Courts, Baseball Field, Community Center, Jog/Walk Path, Pool - Outdoor, Soccer Field, Tennis Courts, Volleyball Courts
Water Access N
View Trees/Woods
Roof Type Shingle
Street Surface Black Top
Accessibility None
Porch Deck(s)
Total Parking Spaces 2
Garage N
Building
Lot Description Backs to Trees
Story 3
Foundation Slab
Sewer Public Sewer
Water Public
Architectural Style Colonial
Level or Stories 3
Additional Building Above Grade, Below Grade
Structure Type Dry Wall
New Construction N
Schools
Elementary Schools Terraset
Middle Schools Hughes
High Schools South Lakes
School District Fairfax County Public Schools
Others
Pets Allowed N
HOA Fee Include Common Area Maintenance,Management,Reserve Funds,Road Maintenance,Snow Removal,Trash,Lawn Care Front,Lawn Maintenance,Pool(s)
Senior Community No
Tax ID 0261 14050015
Ownership Fee Simple
SqFt Source Assessor
Acceptable Financing Cash, Conventional
Listing Terms Cash, Conventional
Financing Cash,Conventional
Special Listing Condition Standard
Read Less
Want to know what your home might be worth? Contact us for a FREE valuation!

Our team is ready to help you sell your home for the highest possible price ASAP

Bought with Young-ae Bauer • AMPLUS REALTY, LLC.

GET MORE INFORMATION





