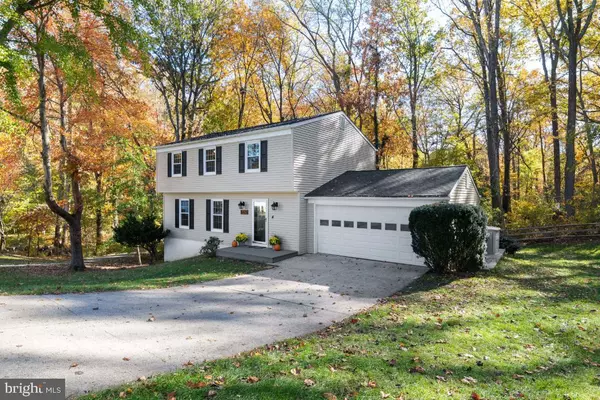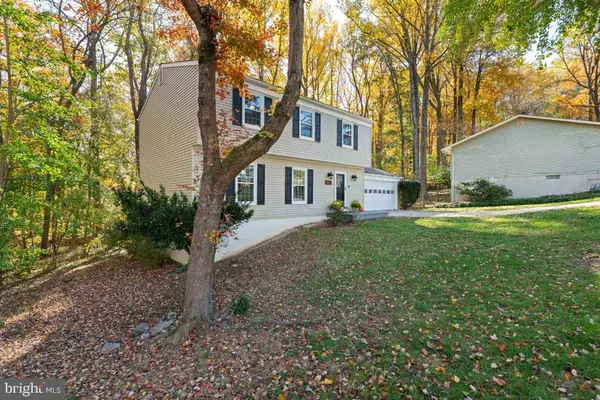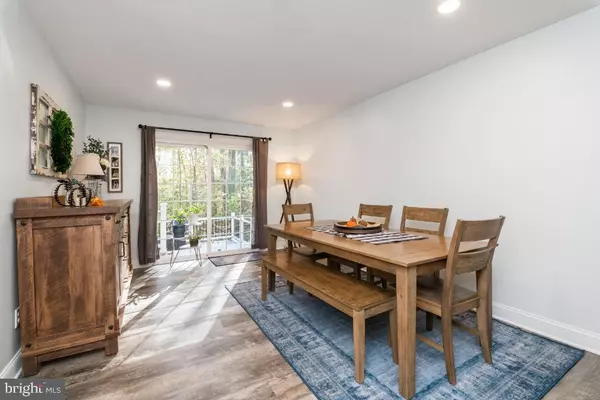$575,575
$519,000
10.9%For more information regarding the value of a property, please contact us for a free consultation.
5478 DELPHINIUM CT Columbia, MD 21045
4 Beds
3 Baths
1,836 SqFt
Key Details
Sold Price $575,575
Property Type Single Family Home
Sub Type Detached
Listing Status Sold
Purchase Type For Sale
Square Footage 1,836 sqft
Price per Sqft $313
Subdivision Thunder Hill
MLS Listing ID MDHW2006448
Sold Date 12/30/21
Style Colonial
Bedrooms 4
Full Baths 2
Half Baths 1
HOA Fees $86/ann
HOA Y/N Y
Abv Grd Liv Area 1,836
Originating Board BRIGHT
Year Built 1970
Annual Tax Amount $4,622
Tax Year 2020
Lot Size 10,550 Sqft
Acres 0.24
Property Description
Welcome to 5478 Delphinium Court! This house is located in a lovely premium cul-de-sac! Recent updates include new roof and siding in 2021, remodeled kitchen with GE appliances, overhead lighting in every room and new luxury vinyl flooring on the main level. The kitchen has quartz countertops and an island with seating, perfect for entertaining! There is an additional space built with a desk area and pantry. Upstairs you have four bedrooms, all with carpet and ceiling fans. There are two bathrooms, one in the primary bedroom and the second in the hallway with two sinks and a full-sized bathtub. On the lower level you have part of a finished basement, perfect for watching sports games with a built-in bar area! Additional space for laundry and extra storage room. From the dining room you can walk outside through the sliding glass door and enjoy views of the wooded area or just relax on the two-level deck. Enjoy the amenities of the community including a tot lot/playground, jog/walk paths, and an outdoor pool. Schedule your showing today!!
Location
State MD
County Howard
Zoning NT
Rooms
Other Rooms Living Room, Dining Room, Primary Bedroom, Bedroom 2, Bedroom 3, Bedroom 4, Kitchen, Laundry, Recreation Room
Basement Fully Finished, Outside Entrance
Interior
Interior Features Ceiling Fan(s)
Hot Water Natural Gas
Heating Forced Air
Cooling Central A/C
Equipment Built-In Microwave, Dishwasher, Refrigerator, Disposal, Stove, Dryer, Washer
Fireplace N
Window Features Screens
Appliance Built-In Microwave, Dishwasher, Refrigerator, Disposal, Stove, Dryer, Washer
Heat Source Natural Gas
Laundry Hookup, Dryer In Unit, Washer In Unit
Exterior
Exterior Feature Deck(s)
Parking Features Garage Door Opener, Garage - Front Entry
Garage Spaces 2.0
Amenities Available Pool - Outdoor, Tot Lots/Playground
Water Access N
Roof Type Composite
Accessibility None
Porch Deck(s)
Attached Garage 2
Total Parking Spaces 2
Garage Y
Building
Story 3
Foundation Other
Sewer Public Sewer
Water Public
Architectural Style Colonial
Level or Stories 3
Additional Building Above Grade, Below Grade
New Construction N
Schools
Elementary Schools Thunder Hill
Middle Schools Oakland Mills
High Schools Oakland Mills
School District Howard County Public School System
Others
Senior Community No
Tax ID 1416096504
Ownership Fee Simple
SqFt Source Assessor
Special Listing Condition Standard
Read Less
Want to know what your home might be worth? Contact us for a FREE valuation!

Our team is ready to help you sell your home for the highest possible price ASAP

Bought with Christina D Menter • RE/MAX Advantage Realty

GET MORE INFORMATION





