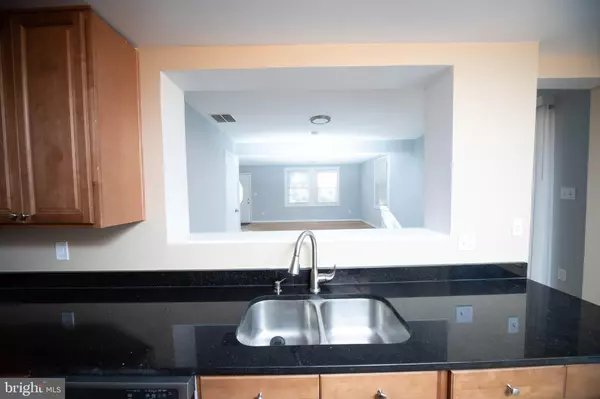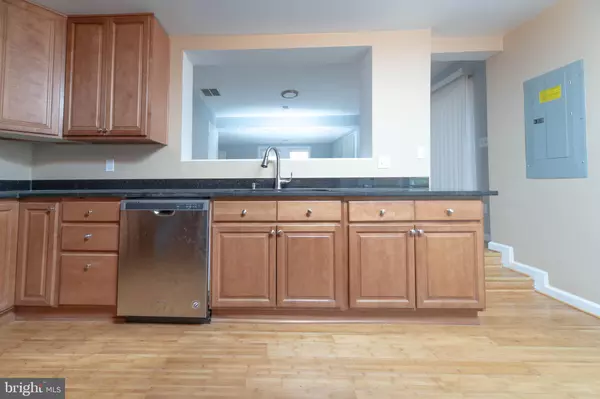$295,000
$295,000
For more information regarding the value of a property, please contact us for a free consultation.
2715 JUDITH AVE District Heights, MD 20747
3 Beds
3 Baths
2,080 SqFt
Key Details
Sold Price $295,000
Property Type Single Family Home
Sub Type Detached
Listing Status Sold
Purchase Type For Sale
Square Footage 2,080 sqft
Price per Sqft $141
Subdivision Carlson Springs
MLS Listing ID MDPG545916
Sold Date 03/02/20
Style Raised Ranch/Rambler,Ranch/Rambler
Bedrooms 3
Full Baths 3
HOA Y/N N
Abv Grd Liv Area 1,264
Originating Board BRIGHT
Year Built 1951
Annual Tax Amount $3,526
Tax Year 2018
Lot Size 8,350 Sqft
Acres 0.19
Property Description
Tastefully renovated home with all the bells and whistles..!! Beautiful single-family home offers 3 bedrooms, 3 full baths, huge front and fenced in backyard. Update galore includes but not limited to: Fresh paint, designer baths, hardwood flooring, gourmet kitchen, upgraded granite countertops, stainless steel appliances, recess lights, newer roof and much more...!! Practically minutes from the beltway, Andrew's airforce base, shopping, MGM, grocery, Stadium and other places of entertainment. Easy commute to Washington DC. A long drive to fit multiple cars. Huge flat back yard, deck, and patio to entertain all you outdoors.
Location
State MD
County Prince Georges
Zoning R55
Rooms
Basement Full, Fully Finished, Interior Access, Outside Entrance, Sump Pump, Walkout Stairs, Windows
Main Level Bedrooms 3
Interior
Interior Features Attic, Carpet, Dining Area, Entry Level Bedroom, Floor Plan - Open, Kitchen - Gourmet, Primary Bath(s), Recessed Lighting, Upgraded Countertops, Walk-in Closet(s), Window Treatments, Wood Floors
Hot Water Electric
Heating Forced Air, Heat Pump(s)
Cooling Central A/C
Flooring Bamboo, Ceramic Tile, Carpet
Equipment Built-In Microwave, Dishwasher, Disposal, Dryer, Exhaust Fan, Icemaker, Oven/Range - Electric, Refrigerator, Stainless Steel Appliances, Washer, Water Heater
Fireplace N
Appliance Built-In Microwave, Dishwasher, Disposal, Dryer, Exhaust Fan, Icemaker, Oven/Range - Electric, Refrigerator, Stainless Steel Appliances, Washer, Water Heater
Heat Source Electric
Exterior
Exterior Feature Deck(s), Patio(s), Porch(es)
Fence Fully
Water Access N
Roof Type Composite
Accessibility None
Porch Deck(s), Patio(s), Porch(es)
Garage N
Building
Story 2
Sewer Public Sewer
Water Public
Architectural Style Raised Ranch/Rambler, Ranch/Rambler
Level or Stories 2
Additional Building Above Grade, Below Grade
Structure Type Dry Wall
New Construction N
Schools
Elementary Schools North Forestville
Middle Schools Walker Mill
High Schools Dr. Henry A. Wise, Jr.
School District Prince George'S County Public Schools
Others
Senior Community No
Tax ID 17060468074
Ownership Fee Simple
SqFt Source Assessor
Security Features Smoke Detector
Special Listing Condition Standard
Read Less
Want to know what your home might be worth? Contact us for a FREE valuation!

Our team is ready to help you sell your home for the highest possible price ASAP

Bought with Michael C Mondy • Keller Williams Realty Centre
GET MORE INFORMATION





