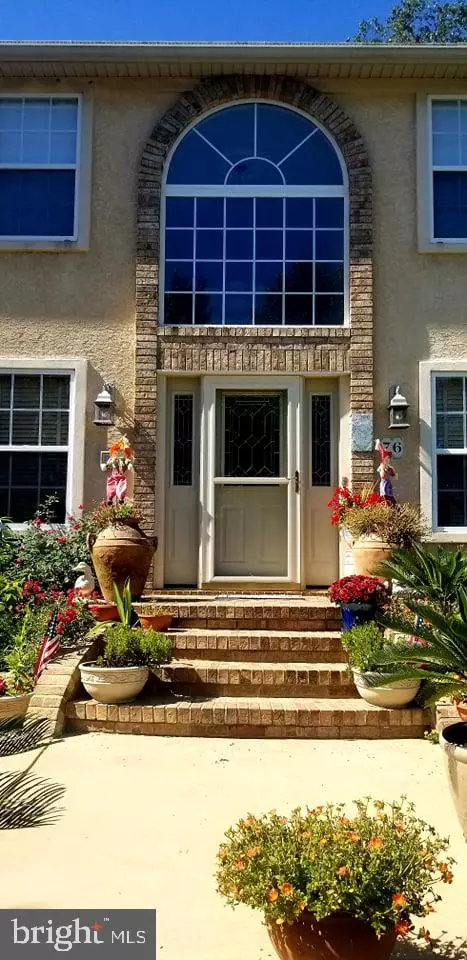$450,000
$439,900
2.3%For more information regarding the value of a property, please contact us for a free consultation.
76 ROSALIND Sicklerville, NJ 08081
4 Beds
3 Baths
2,640 SqFt
Key Details
Sold Price $450,000
Property Type Single Family Home
Sub Type Detached
Listing Status Sold
Purchase Type For Sale
Square Footage 2,640 sqft
Price per Sqft $170
Subdivision Arden Forest
MLS Listing ID NJCD2009002
Sold Date 01/21/22
Style Traditional
Bedrooms 4
Full Baths 3
HOA Y/N N
Abv Grd Liv Area 2,640
Originating Board BRIGHT
Year Built 1993
Annual Tax Amount $9,027
Tax Year 2021
Lot Size 0.620 Acres
Acres 0.62
Lot Dimensions 0.00 x 0.00
Property Description
Welcome back to 76 Rosalind Circle! When a buyer gets cold feet, you get another chance to come buy an amazing property! These empty nesters are ready to downsize and pass the torch to someone that wants to grow and make memories in this beautiful custom property. The heart of this home is in the amazing gourmet kitchen which features commercial grade appliances, a gorgeous island and a custom kitchen fireplace for cooking anything you can imagine!! CALLING ALL CHEFS, this is the home for you. The kitchen boasts a 6 burner gas cook top, oversized vent, double wall oven, built in microwave, double sink, dishwasher, large custom island with a wine fridge, breakfast bar with stool seating and a huge eat-in area with a TV, work station with a desk and a large pantry.
The first floor boasts ceramic tile flooring, marble window sills, venetian blinds and an amazing layout for entertaining. When you enter the home you will love the vaulted ceiling in the foyer and the open staircase. There is a formal living room, formal dining room, office, pantry, full bathroom, an enormous kitchen and family room. The family room offers a wood burning fireplace for cuddling up and watching movies! The second floor has 4 large bedrooms, and a full bathroom in the hallway. The master bedroom has a walk in closet, storage closet, and a huge bathroom with a jacuzzi tub, and a private toilet and stall shower. There is a large 2 car garage, a 2nd kitchen, a full basement with a large laundry area, and bilco doors leading the backyard. The yard is beautiful and has plush mature perennial gardens and an amazing brick grilling station with electric, lighting and a built in gas grill. Plant all your herbs, roast marshmallows on the firepit, or simply enjoy cocktails on the large patio. Come fall in love with this beautiful home before its gone!
Location
State NJ
County Camden
Area Winslow Twp (20436)
Zoning RL
Rooms
Other Rooms Living Room, Dining Room, Kitchen, Family Room, Basement, Foyer, Office
Basement Unfinished
Interior
Interior Features Kitchen - Eat-In, Kitchen - Gourmet, Formal/Separate Dining Room, Family Room Off Kitchen
Hot Water Natural Gas
Heating Forced Air
Cooling Central A/C
Fireplaces Number 2
Heat Source Natural Gas
Laundry Basement
Exterior
Parking Features Garage Door Opener, Garage - Front Entry, Garage - Side Entry
Garage Spaces 2.0
Water Access N
Accessibility 2+ Access Exits
Attached Garage 2
Total Parking Spaces 2
Garage Y
Building
Lot Description Landscaping
Story 2
Foundation Block
Sewer Public Sewer
Water Public
Architectural Style Traditional
Level or Stories 2
Additional Building Above Grade, Below Grade
New Construction N
Schools
School District Winslow Township Public Schools
Others
Pets Allowed Y
Senior Community No
Tax ID 36-00403 01-00012
Ownership Fee Simple
SqFt Source Assessor
Acceptable Financing Cash, Conventional, FHA
Listing Terms Cash, Conventional, FHA
Financing Cash,Conventional,FHA
Special Listing Condition Standard
Pets Allowed No Pet Restrictions
Read Less
Want to know what your home might be worth? Contact us for a FREE valuation!

Our team is ready to help you sell your home for the highest possible price ASAP

Bought with Jennifer Roethke • RE/MAX 1st Advantage

GET MORE INFORMATION





