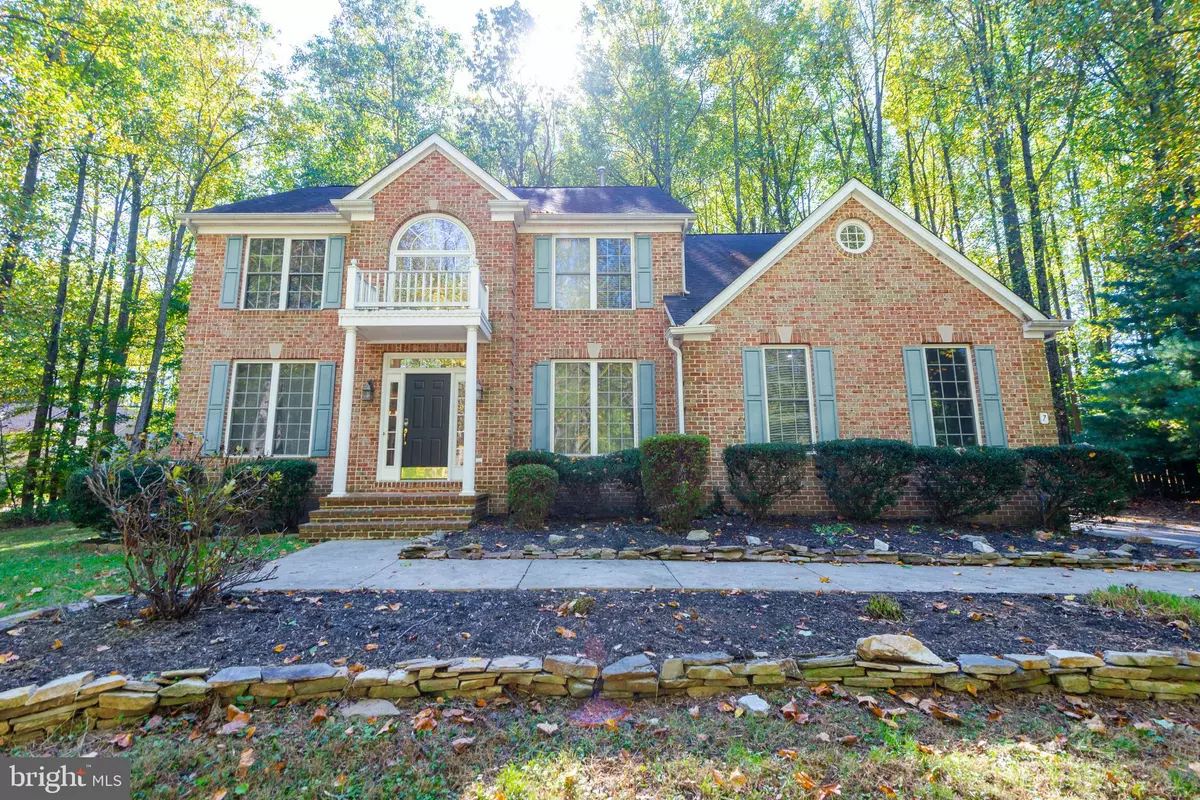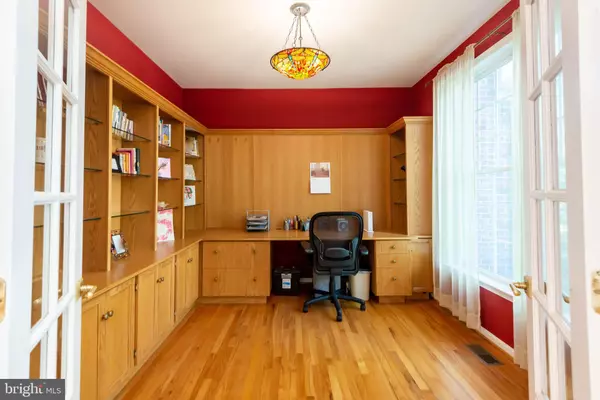$635,000
$635,000
For more information regarding the value of a property, please contact us for a free consultation.
7 DURKEE FARM RD Reisterstown, MD 21136
4 Beds
4 Baths
3,942 SqFt
Key Details
Sold Price $635,000
Property Type Single Family Home
Sub Type Detached
Listing Status Sold
Purchase Type For Sale
Square Footage 3,942 sqft
Price per Sqft $161
Subdivision Deer Park
MLS Listing ID MDBC2013824
Sold Date 11/29/21
Style Colonial
Bedrooms 4
Full Baths 3
Half Baths 1
HOA Y/N N
Abv Grd Liv Area 2,742
Originating Board BRIGHT
Year Built 2000
Annual Tax Amount $5,432
Tax Year 2020
Lot Size 1.070 Acres
Acres 1.07
Property Description
Beautiful brick Colonial situated on a private wooded lot with 2-car garage & impeccable detailing throughout - from the selection of stone & tile work even down to the immaculate design of the main level half bath - wonderful features can be found in every room. The 2-story entry draws you to the gourmet eat-in kitchen - which has the whole package! The perfect spot for entertaining, complete with stainless steel appliances, double wall oven, 5-burner gas cooktop, recessed lighting, spacious island, extended open concept, gorgeous granite, & tasteful light fixtures. Rear of main level also walks out to expansive backyard patio with a stone-built fireplace for those cozy fall evenings. Need a more formal setting? This home has it - a dedicated dining room & spacious sitting room sit just off of the grand foyer. Bedroom level contains a bright primary bedroom with full ensuite bath (complete with soaker tub!) & a fantastic walk-in closet with built-ins. Laundry can also be found on this level as well as 3 additional bedrooms & another full bath. Lower level of your dreams awaits with gorgeous stone accent wall & fireplace, a wet bar with fantastic detailing, access to that huge rear patio, a bonus room that can be completed to your personal taste, AND an additional full bath. A MUST SEE!
Location
State MD
County Baltimore
Zoning RESIDENTIAL
Rooms
Other Rooms Living Room, Dining Room, Primary Bedroom, Bedroom 2, Bedroom 3, Bedroom 4, Kitchen, Family Room, Basement, Laundry, Office, Storage Room, Primary Bathroom
Basement Connecting Stairway, Heated, Interior Access, Outside Entrance, Partially Finished, Shelving, Sump Pump, Walkout Stairs
Interior
Interior Features Attic, Breakfast Area, Built-Ins, Bar, Carpet, Ceiling Fan(s), Crown Moldings, Dining Area, Family Room Off Kitchen, Floor Plan - Open, Formal/Separate Dining Room, Kitchen - Eat-In, Kitchen - Island, Kitchen - Table Space, Primary Bath(s), Pantry, Recessed Lighting, Soaking Tub, Stall Shower, Upgraded Countertops, Wainscotting, Walk-in Closet(s), Water Treat System, Wet/Dry Bar, Wood Floors
Hot Water Propane
Heating Central
Cooling Ceiling Fan(s), Central A/C
Flooring Hardwood, Partially Carpeted
Fireplaces Number 2
Fireplaces Type Gas/Propane, Mantel(s)
Equipment Built-In Microwave, Cooktop, Dishwasher, Disposal, Dryer - Electric, Dryer - Front Loading, Energy Efficient Appliances, ENERGY STAR Clothes Washer, ENERGY STAR Dishwasher, ENERGY STAR Refrigerator, Exhaust Fan, Icemaker, Oven - Double, Oven - Self Cleaning, Oven - Wall, Oven/Range - Gas, Refrigerator, Stainless Steel Appliances, Washer, Water Heater
Fireplace Y
Window Features Bay/Bow,Double Hung,Double Pane,Sliding
Appliance Built-In Microwave, Cooktop, Dishwasher, Disposal, Dryer - Electric, Dryer - Front Loading, Energy Efficient Appliances, ENERGY STAR Clothes Washer, ENERGY STAR Dishwasher, ENERGY STAR Refrigerator, Exhaust Fan, Icemaker, Oven - Double, Oven - Self Cleaning, Oven - Wall, Oven/Range - Gas, Refrigerator, Stainless Steel Appliances, Washer, Water Heater
Heat Source Propane - Leased
Laundry Upper Floor
Exterior
Exterior Feature Patio(s)
Parking Features Garage - Side Entry, Garage Door Opener
Garage Spaces 2.0
Fence Wood
Utilities Available Cable TV, Multiple Phone Lines, Propane
Water Access N
Roof Type Shingle
Accessibility None
Porch Patio(s)
Attached Garage 2
Total Parking Spaces 2
Garage Y
Building
Lot Description Cul-de-sac, No Thru Street, Partly Wooded, Trees/Wooded
Story 3
Foundation Concrete Perimeter
Sewer Grinder Pump, On Site Septic
Water Well
Architectural Style Colonial
Level or Stories 3
Additional Building Above Grade, Below Grade
Structure Type 2 Story Ceilings,9'+ Ceilings,Dry Wall,Vaulted Ceilings
New Construction N
Schools
Elementary Schools Cedarmere
Middle Schools Franklin
High Schools Franklin
School District Baltimore County Public Schools
Others
Senior Community No
Tax ID 04042300004554
Ownership Fee Simple
SqFt Source Assessor
Security Features Smoke Detector
Special Listing Condition Standard
Read Less
Want to know what your home might be worth? Contact us for a FREE valuation!

Our team is ready to help you sell your home for the highest possible price ASAP

Bought with Phillippe Gerdes • Long & Foster Real Estate, Inc.

GET MORE INFORMATION





