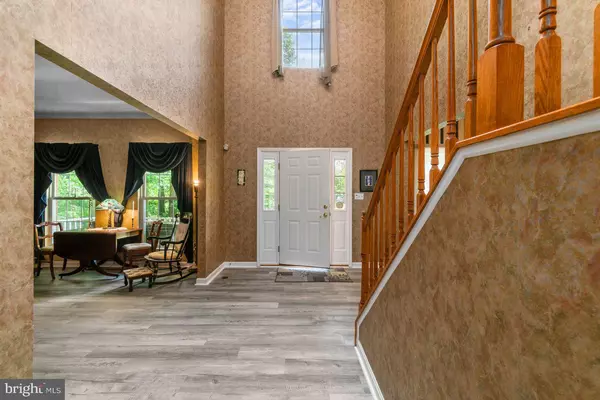$615,000
$600,000
2.5%For more information regarding the value of a property, please contact us for a free consultation.
2302 QUEENSBURY DR Fallston, MD 21047
5 Beds
5 Baths
4,546 SqFt
Key Details
Sold Price $615,000
Property Type Single Family Home
Sub Type Detached
Listing Status Sold
Purchase Type For Sale
Square Footage 4,546 sqft
Price per Sqft $135
Subdivision Woodcrest
MLS Listing ID MDHR260504
Sold Date 07/23/21
Style Colonial
Bedrooms 5
Full Baths 5
HOA Fees $17/ann
HOA Y/N Y
Abv Grd Liv Area 3,796
Originating Board BRIGHT
Year Built 1998
Annual Tax Amount $6,261
Tax Year 2021
Lot Size 0.913 Acres
Acres 0.91
Property Description
The Seller has requested Best and Final Offer without Purchase Price Escalation Clauses by Tuesday June 8th at 8:00 PM. Rarely Available Gorgeous 5 Bedroom 5 Full Bath Brick Front Colonial With 2 Car Attached Garage And Covered Front Porch Sited On Over 0.9 Acres Backing And Siding To Trees In Sought After Woodcrest. Main Level Showcases Grand 2 Story Foyer With Crown Molding And Luxury Vinyl Woodgrain Plank Flanked By An Office (Or Living Room) With Luxury Vinyl Plank And Crown Molding And Opposite Dining Room With Luxury Vinyl Plank, Chair Rail And Crown Molding, All Leading To The Spacious 2 Story Family Room With Built-Ins, Luxury Vinyl Plank, Crown Molding, Ceiling Fan, Recessed Lights, Gas Fireplace And Palladian Window Leading Off To The Adjacent Eat-In Kitchen With Ceramic Tile Floor, Center Island With Gas Cooktop, Wall Oven, Built-In Microwave, Side By Side Refrigerator With Water And Ice Dispenser, Dishwasher, 42" White Cabinets, Disposal, Corian Counter Tops, Pantry, Double Sink, And Exterior Access To The Rear Yard With 14x25 Composite Deck And Interior Access To The Siding Loading Oversized 2 Car Attached Garage, And A Second Staircase With Access To The Upper Level As Well As Main Floor Laundry Room With Front Loading Washer And Dryer, Main Floor Bedroom With Carpet And Large Double Door Closet And Dual Entry Full Hall Bath With Ceramic Tile. The Expansive Upper Level Features Updated Carpet, 2nd Story Family Room And Foyer Overlook, Master Bedroom With Double Door Entry, Carpet, Ceiling Fan And Sitting Room, Well Appointed Master Bath With Ceramic Tile, Jetted Corner Soaking Tub, Water Closet, Separate Shower With Ceramic Tile Surround, Double Vanity, Linen Closet And Massive 12x13 Walk-In Closet / Dressing Room Off Of The Master Bath, A Second Bedroom With Carpet, Walk-In Closet And It's Own Private Full Bath With Ceramic Tile Floor And Surround, 3rd Bedroom With Carpet And Walk-In Closet Leading Thru A Full Jack And Jill Bath With Separate Tub Shower To A 4th Upper Level Bedroom With Carpet And It's Own Walk-In Closet. The Finished Lower Level Offers Rec Room With Carpet And Recessed Lights, Game Room With Carpet Recessed Lights, Walk Out Side Entry And Wood Stove, A 5th Full Bathroom With Vinyl Floor And Ceramic Tile Surround As Well As A Huge 14x35 Storage Room And Additional 20x25 Utility Room With Gas Fired High Efficiency Forced Air And High Efficiency Hot Water Heater. A MUST SEE!!!
Location
State MD
County Harford
Zoning RR
Rooms
Other Rooms Dining Room, Primary Bedroom, Bedroom 2, Bedroom 3, Bedroom 4, Bedroom 5, Kitchen, Game Room, Family Room, Foyer, Laundry, Office, Recreation Room, Storage Room, Utility Room, Primary Bathroom, Full Bath
Basement Daylight, Partial, Full, Heated, Improved, Interior Access, Outside Entrance, Partially Finished, Side Entrance, Walkout Level, Windows
Main Level Bedrooms 1
Interior
Interior Features Additional Stairway, Breakfast Area, Built-Ins, Carpet, Ceiling Fan(s), Chair Railings, Crown Moldings, Dining Area, Double/Dual Staircase, Entry Level Bedroom, Family Room Off Kitchen, Floor Plan - Open, Formal/Separate Dining Room, Kitchen - Eat-In, Kitchen - Gourmet, Kitchen - Island, Kitchen - Table Space, Pantry, Primary Bath(s), Recessed Lighting, Soaking Tub, Stall Shower, Tub Shower, Upgraded Countertops, Walk-in Closet(s), Wood Stove
Hot Water Natural Gas
Cooling Central A/C, Ceiling Fan(s), Zoned
Flooring Carpet, Ceramic Tile, Other, Vinyl
Fireplaces Number 2
Fireplaces Type Gas/Propane, Wood
Equipment Built-In Microwave, Cooktop, Dishwasher, Disposal, Dryer - Front Loading, Icemaker, Oven - Wall, Refrigerator, Washer - Front Loading, Water Dispenser, Water Heater - High-Efficiency
Fireplace Y
Window Features Double Pane,Palladian,Vinyl Clad
Appliance Built-In Microwave, Cooktop, Dishwasher, Disposal, Dryer - Front Loading, Icemaker, Oven - Wall, Refrigerator, Washer - Front Loading, Water Dispenser, Water Heater - High-Efficiency
Heat Source Natural Gas
Laundry Has Laundry, Main Floor, Dryer In Unit, Washer In Unit
Exterior
Exterior Feature Deck(s), Porch(es), Patio(s)
Parking Features Additional Storage Area, Garage - Side Entry, Garage Door Opener, Inside Access, Oversized
Garage Spaces 10.0
Water Access N
View Garden/Lawn, Trees/Woods
Roof Type Asphalt
Accessibility None
Porch Deck(s), Porch(es), Patio(s)
Attached Garage 2
Total Parking Spaces 10
Garage Y
Building
Lot Description Backs to Trees, Front Yard, Landscaping, Rear Yard
Story 3
Sewer Public Sewer
Water Well
Architectural Style Colonial
Level or Stories 3
Additional Building Above Grade, Below Grade
Structure Type 9'+ Ceilings,2 Story Ceilings
New Construction N
Schools
School District Harford County Public Schools
Others
Senior Community No
Tax ID 1303318990
Ownership Fee Simple
SqFt Source Assessor
Special Listing Condition Standard
Read Less
Want to know what your home might be worth? Contact us for a FREE valuation!

Our team is ready to help you sell your home for the highest possible price ASAP

Bought with Brett L Miller • Long & Foster Real Estate, Inc.

GET MORE INFORMATION





